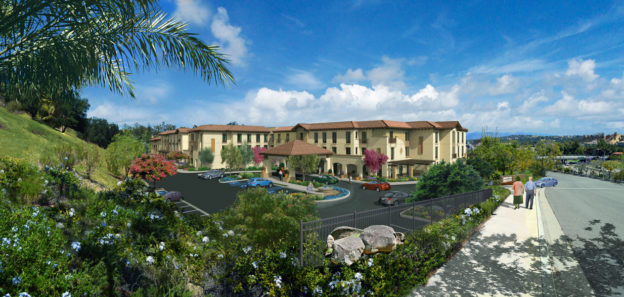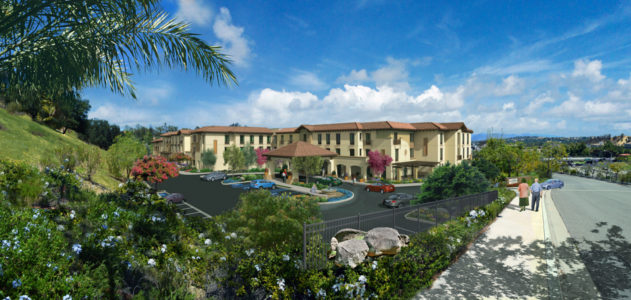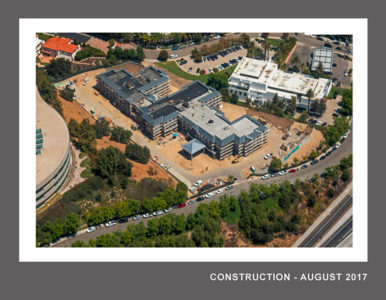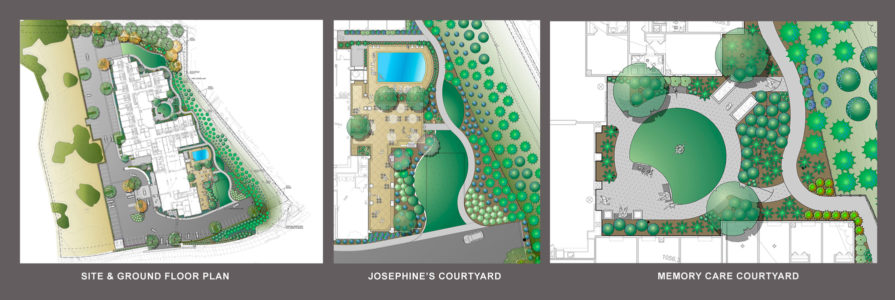Belmont Village Calabasas
Calabasas, CAClient:
Belmont Village
Lot Area:
4.97 Acres – 216,493 sf
Building Area:
105,872 sf
Units:
140 Studio & 1-Bedroom Residential Units
Density:
28 du/ac – 0.49 FAR
Status:
Construction
Belmont Village Calabasas is a product of the continued collaboration between VTBS Architects and Belmont Village Corporation, providing comforting and comfortable living spaces to residents requiring assistance for mobility and memory support.
The Type I-A, concrete construction allows for three stories of Assisted Living and Dementia units with common gathering areas accommodating up to 300 occupants. Careful detail has been used in creating thoughtful housing for residents, on a 24-hour basis, who because of age, mental disability or other reasons, live in a supervised residential environment that provides personal care services. Related kitchen, dining, gathering, office, administration, and support uses are available on the ground level of the south wing.
The surrounding landscaping has been designed to offer a peaceful and beautiful outdoor experience, with pocket courtyards designated to both Memory Care as well as the more ambulatory Clients.
Parking for staff and visitors is on-grade.




