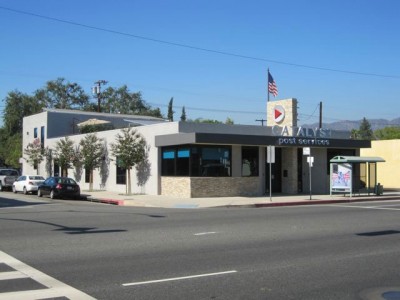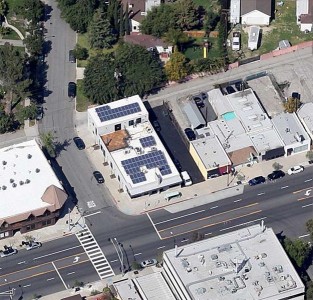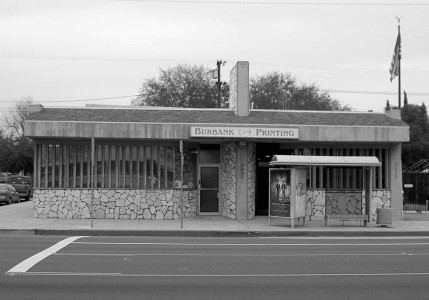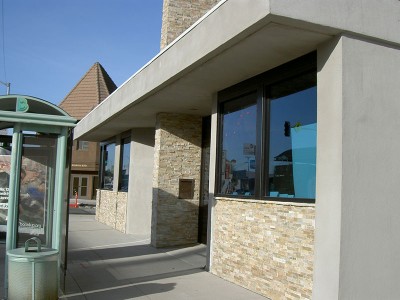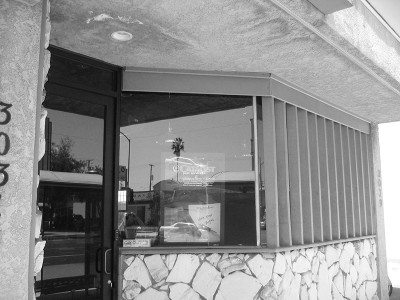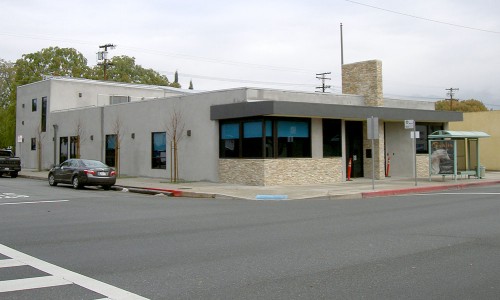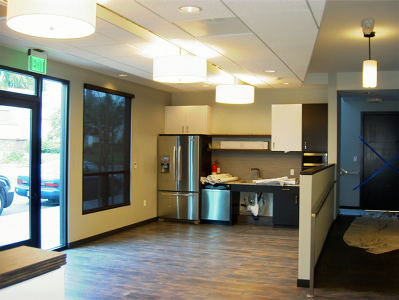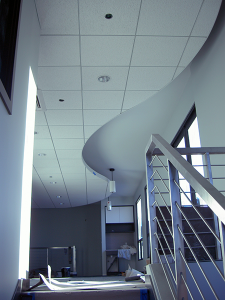CATALYST POST SERVICES
Burbank, CAClient:
Catalyst Post Services
Area:
6,400 sf
Status:
Completed, November 2011
Design Services:
Full Design Services
Project Delivery:
Third Party G.C.
In converting the existing Office & Print Shop into a state-of-the-art editing equipment rental and post-production space servicing the entertainment industry, VTBS provided Client-requested space planning and revisions and developed the exterior elevations and finishes to enhance the overall image and identity of the existing structure.Interior remodeling involved the design of four edit bays, a conference room, offices, and a Great Room with informal seating, conference area, water feature, TV, pool table, etc. Further utilization of the interior space included incorporating interior stair access to the second-floor loft space and developing the loft area as an open storage space and recreation area with the potential for future development.Exteriors included beautifying the entrance with updated windows and stone siding to provide customers a welcoming atmosphere and designing a parking layout to maximize the on-site parking.
One element of the approach to develop the Tenant Improvements for LEED Certification “Silver” included the investigation and proposal of locations for solar applications on the existing roof deck with a “green” rooftop seating area.
