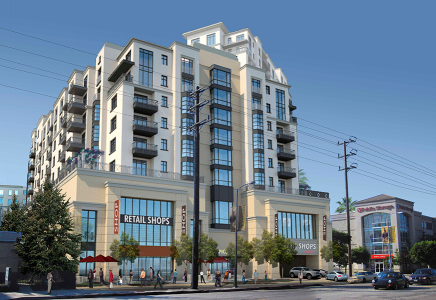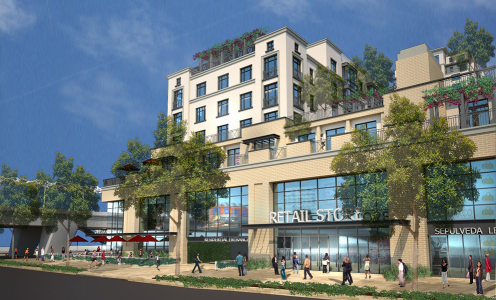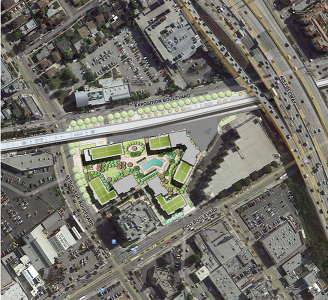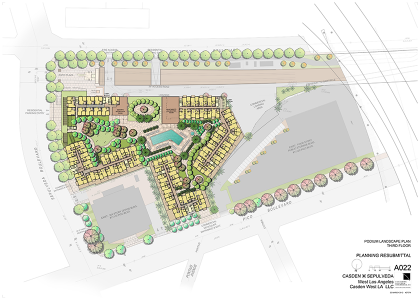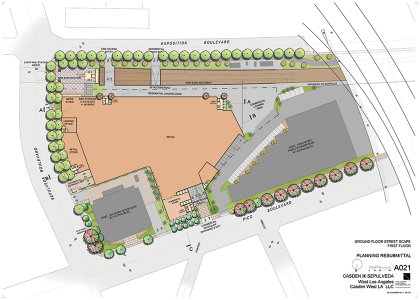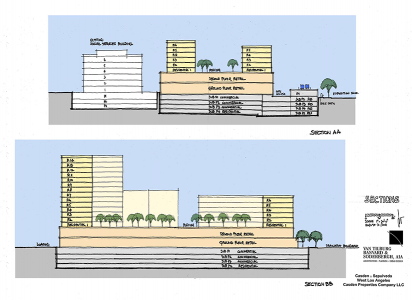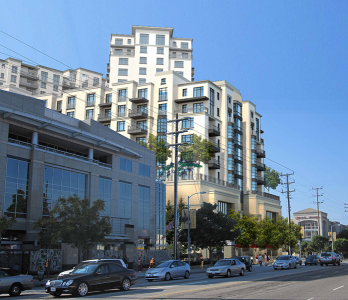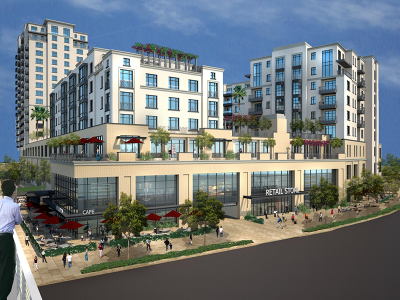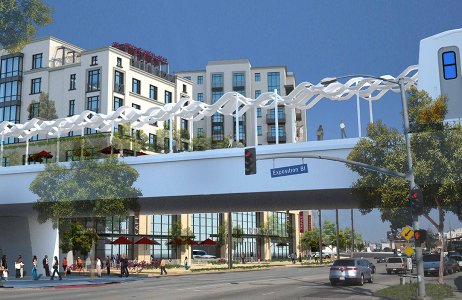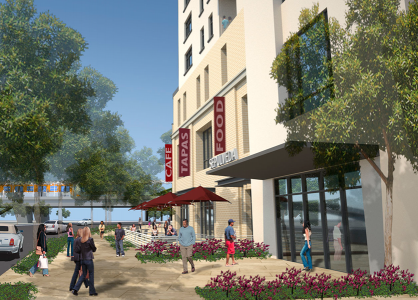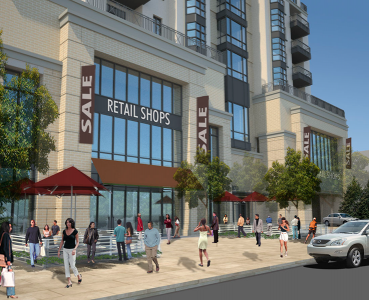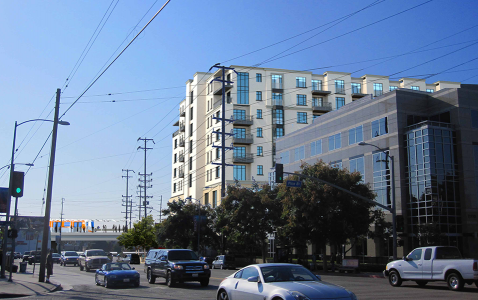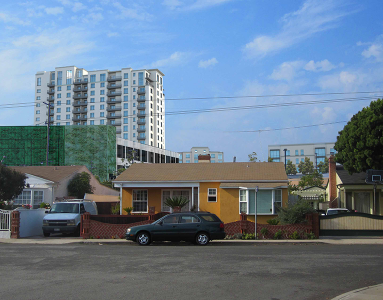PICO SEPULVEDA
West Los Angeles, CAClient:
Casden Properties
Lot Size:
6.52 Acres
Area:
518,764 sf – Residential
266,800 sf – Retail
Total Area: 785,564 sfUnits:
538 Market-Rate & Affordable Residential
Parking:
2,029 Stalls
Status:
Entitlements
Revitalizing this freeway-adjacent site through the demolition of an industrial cement and stone yard, the Project’s 538 apartment units, including an ‘affordable’ component, will be contained in four separate towers built above a podium deck consisting of two levels of commercial retail uses and five levels of subterranean parking.
At the southern portion of the Project, the Expo Line station will be located on the right-of-way owned by the MTA. The Project is designed as a transit-oriented development that will fully maximize the potential synergies between neighborhood-serving commercial uses, larger retail uses, a wide range of housing options, and pedestrian, bus, and light rail transit in the Los Angeles’ housing-impacted Westside.
