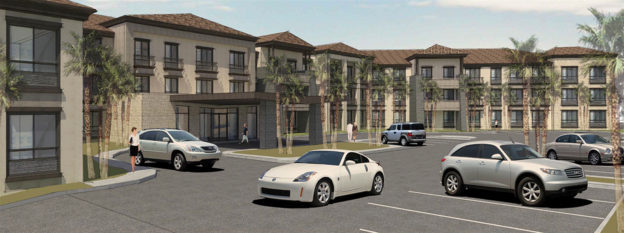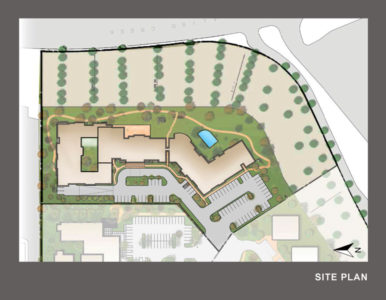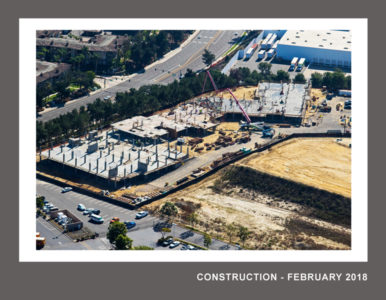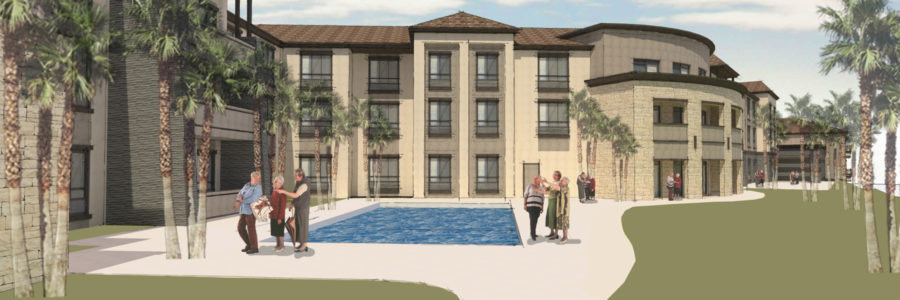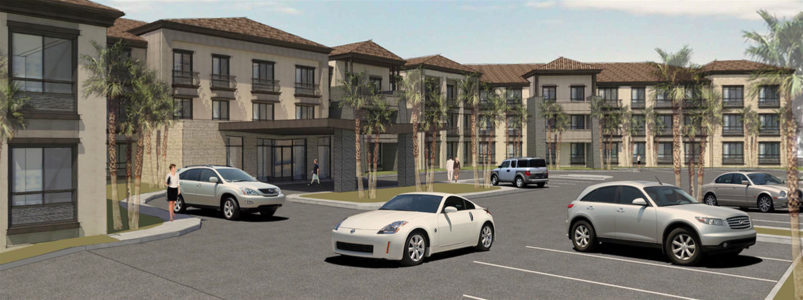Belmont Village Aliso Viejo
Aliso Viejo, CAClient:
Belmont Village
Lot Area:
6.9 Acres – 124,381 gsf
Building Area:
72,446 sf
Units:
157 Units / 178 Beds
Density:
23 du/ac – 0.42 FAR
Status:
Construction
Furthering the collaboration between VTBS Architects and Belmont Village Corporation, Belmont Village Aliso Viejo will provide comforting and comfortable living spaces to residents requiring assistance for mobility and memory support.
The project is a three-story, split-level Type IA concrete structure offering both Assisted Living and Dementia units with related kitchens, dining rooms, gathering spaces, support areas and offices. The average age at entry for these residents is 85 years.
Lush landscaping surrounds the property and a swimming pool enhances the elegant outdoor environment. The North Wing provides an interior courtyard at the second level.
