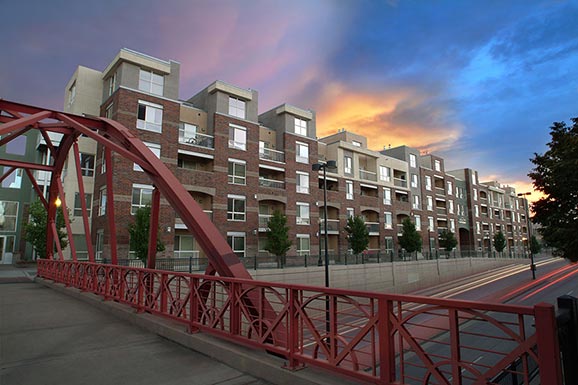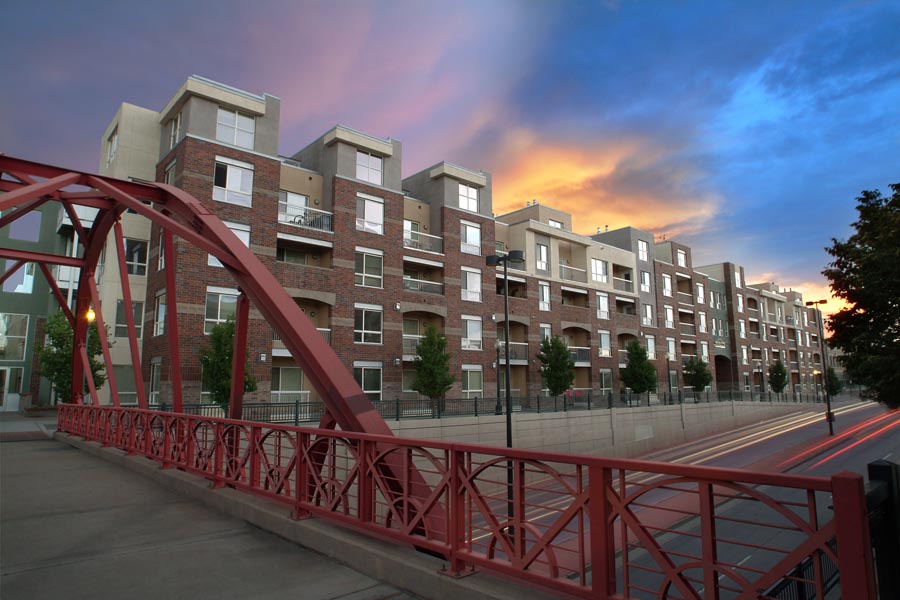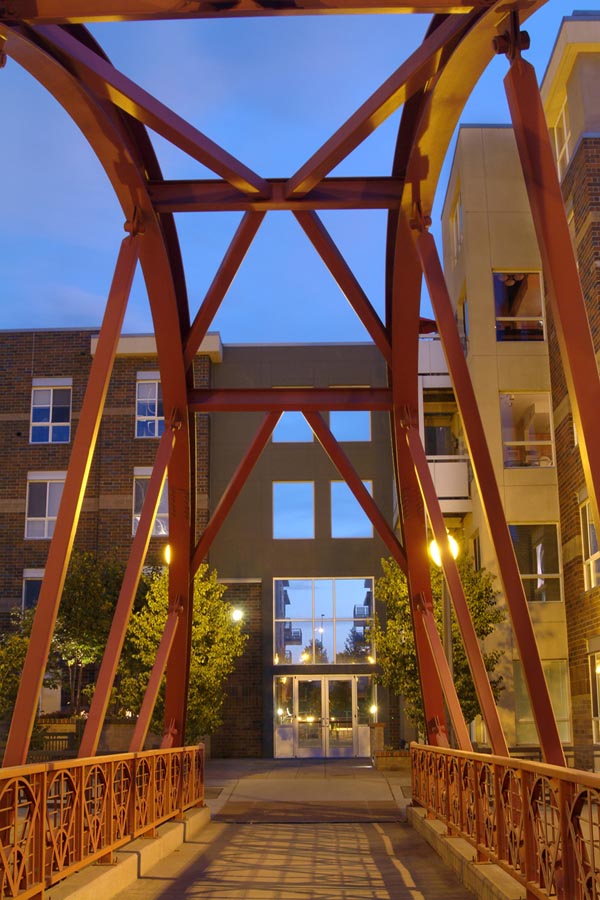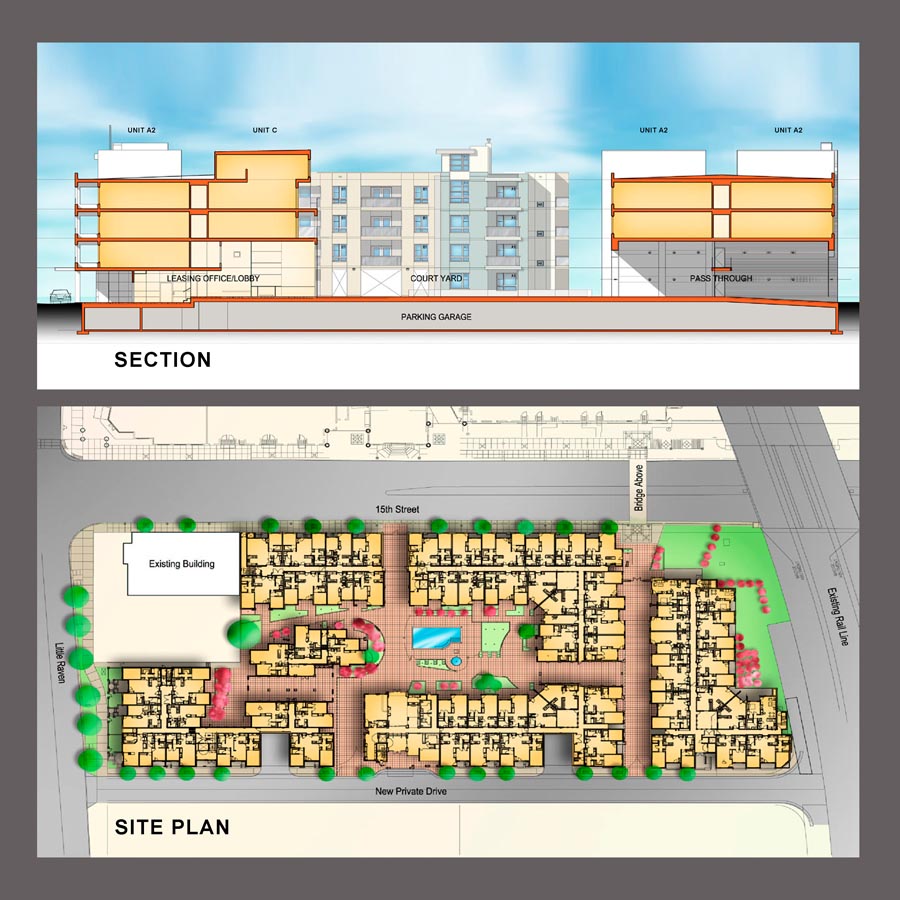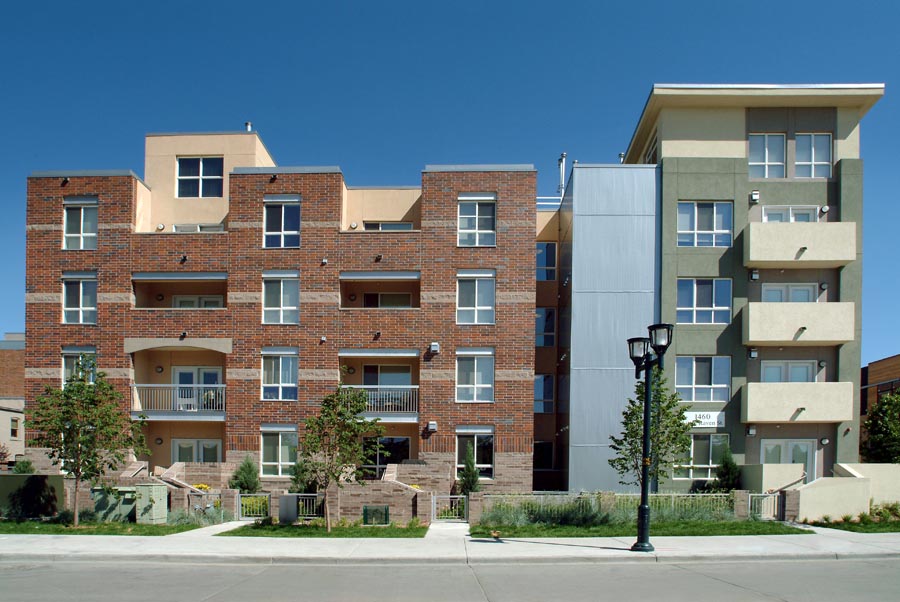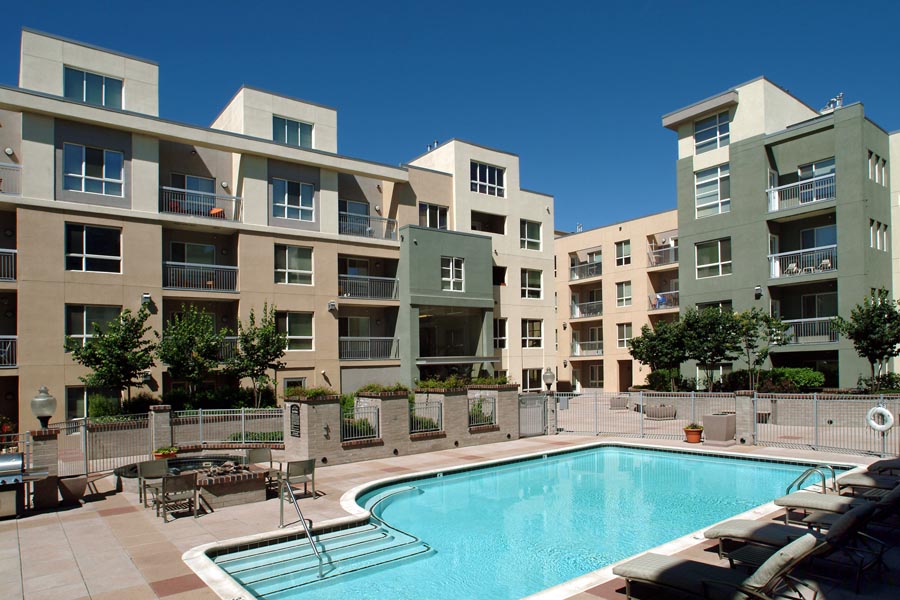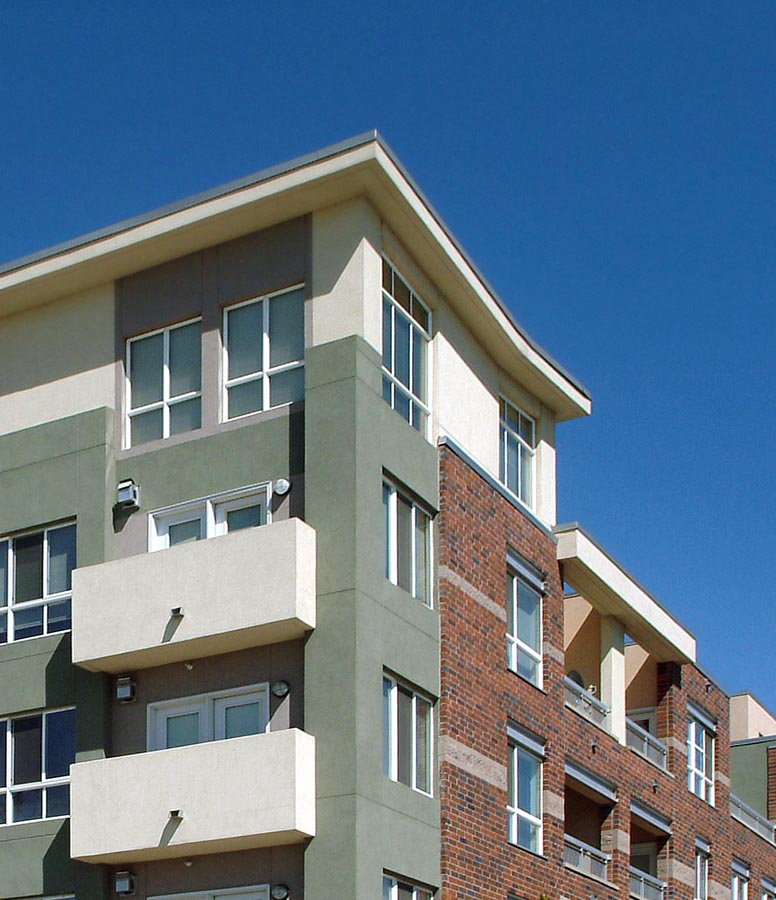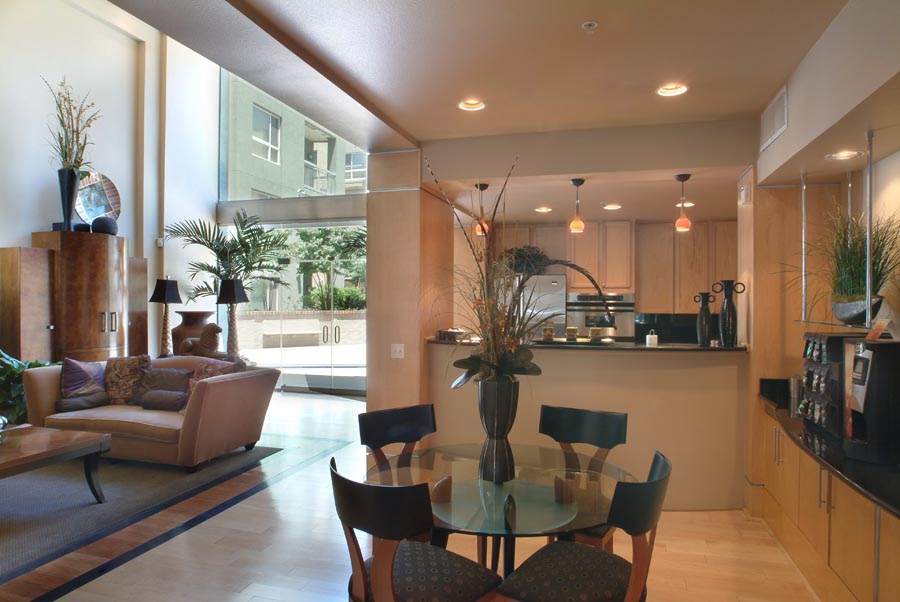The Station at Riverfront Park
Denver, COClient:
Archstone Smith Corporation
Lot Area:
2.5 Acres – 109,000 sf
Area:
350,000 sf
Units:
275 units
Density:
110 du/ac
Parking:
100,000 sf
2006 Gold Nugget Award of Merit
Best Mid-Rise Apartment ProjectThe Master Plan for revitalizing the massive rail yard and warehousing area in the Lower Downtown Denver’s modern high-rises was completed in the 1980s, followed by major investments in new streets, light rail, parks, and public amenities. This project was the first rental property developed as part of the master plan. The project stretches along the entire length of 15th Street from Little Raven to the railroad tracks. In one direction there is access to miles of walking and bike trails, in another direction are the chic new restaurants, and within one more block and you’re at the hockey/basketball stadium and theme park.
Four stories plus mezzanine of wood famed construction over podium slab and subterranean parking garage, the project consists of three buildings arranged around a large interior courtyard with community amenities. First floor units have private access to the public way. Units are designed and arranged to provide premium city and mountain views.
