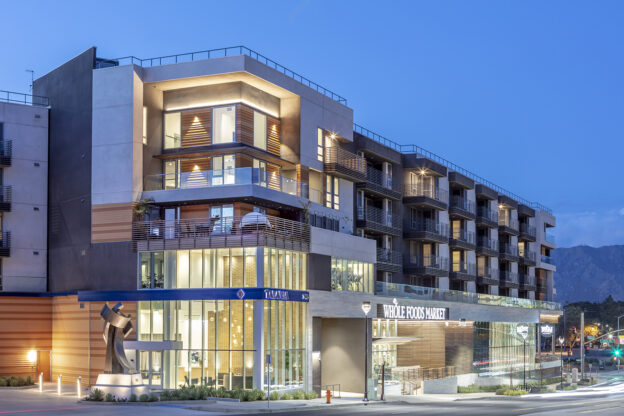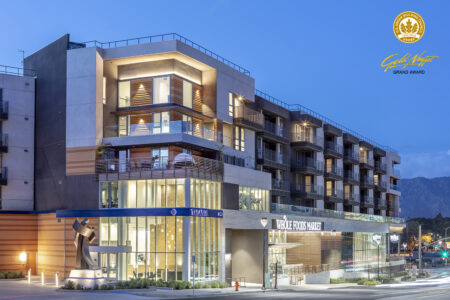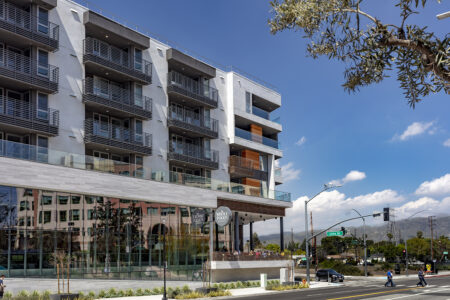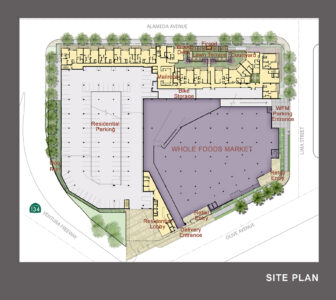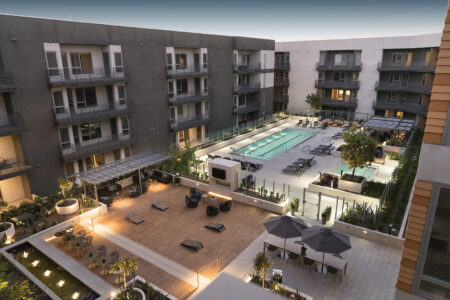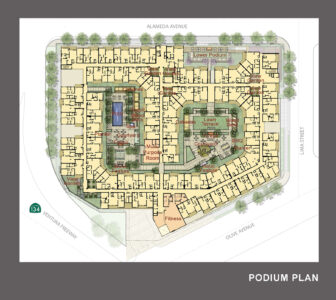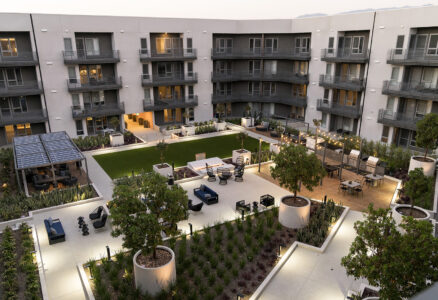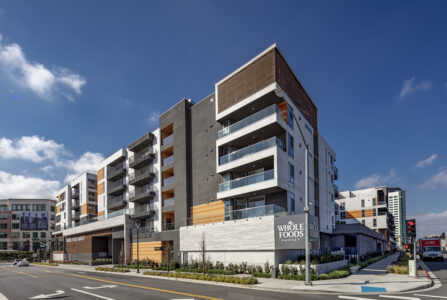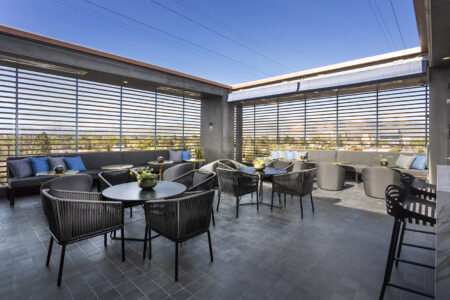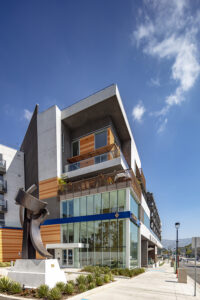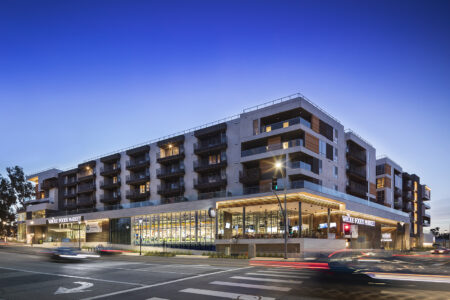Talaria at Burbank
Burbank, CAClient:
Cusumano Properties
Area:
385,650 sf – 3.86 Acres
Residential:
342,700 sf
Commercial:
50,000 sf
Units:
241 Up-Scale Apartments
Density:
63 du/ac – 2.34:1 FAR
Status:
Completed & Occupied, 2018
2019 Gold Nugget Grand Award
Outstanding Mixed-Use ProjectThe project included the demolition of all existing structures, along with the vacation and removal of existing streets, sidewalks, curb, gutter and utilities that exist within the Avon Street right-of-way, and alleys within the project development site. The newly developed project included two and a half levels of subterranean parking, ground level retail uses and/or a grocery store use (approximately 43,000 square feet), with a full restaurant and on-site beer and liquor sales.
Loading for the retail use is through an enclosed tunnel and dock area. Above the ground-level market is a four-level luxury residential community built around two large courtyard areas and features a broad range of amenities, such as a lap pool, a private lounge, a full gym, business center, dry-cleaning pick up and drop off and concierge services.
Talaria is the first Residential or Mixed Use project to achieve a LEED Gold certification in Burbank, CA
