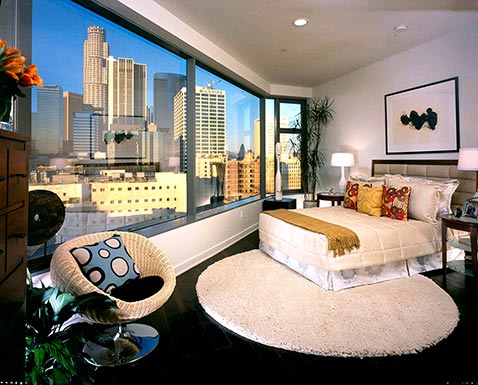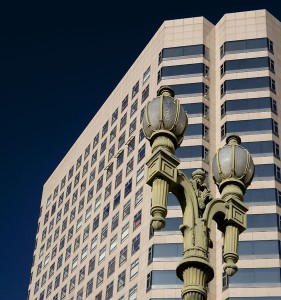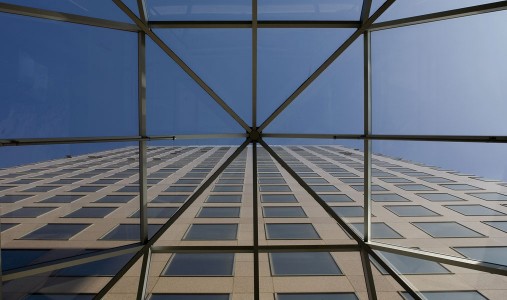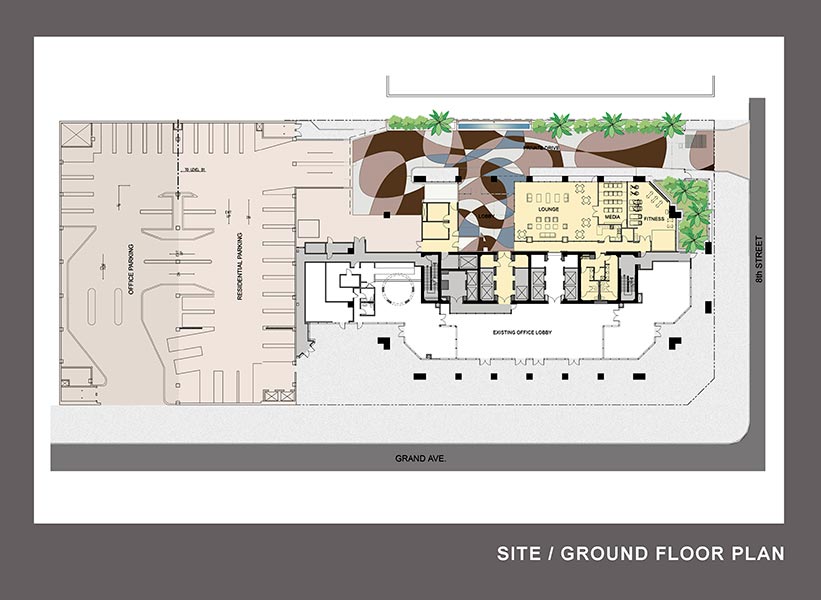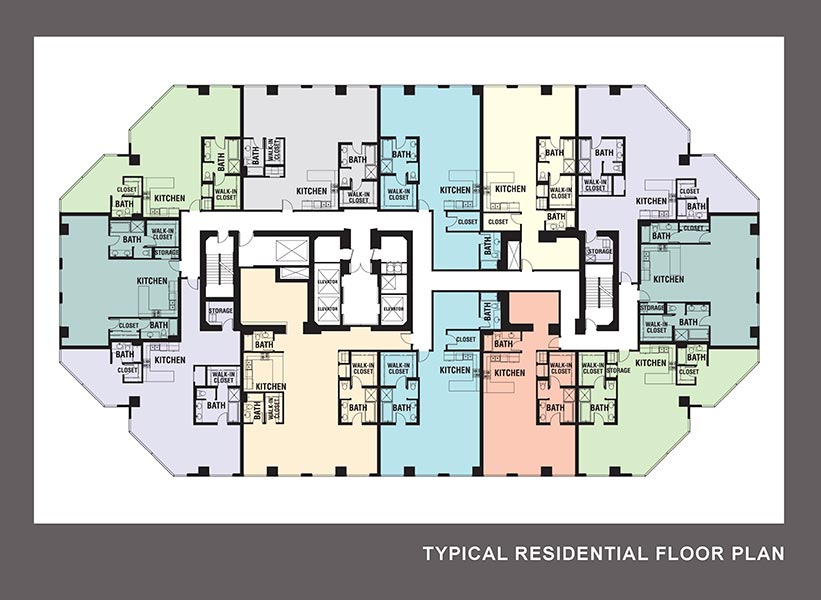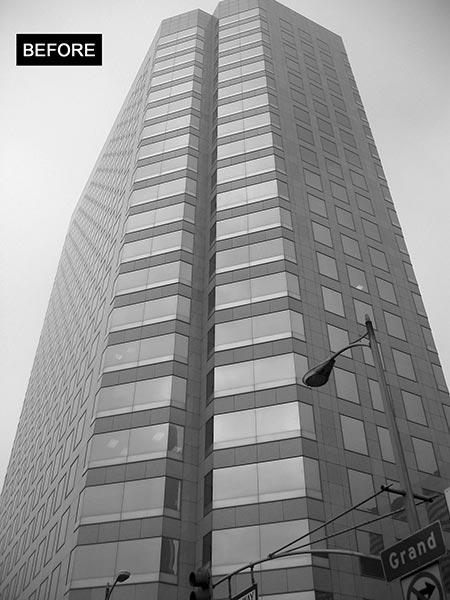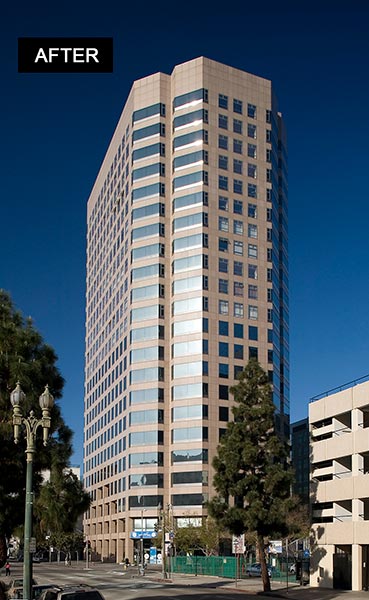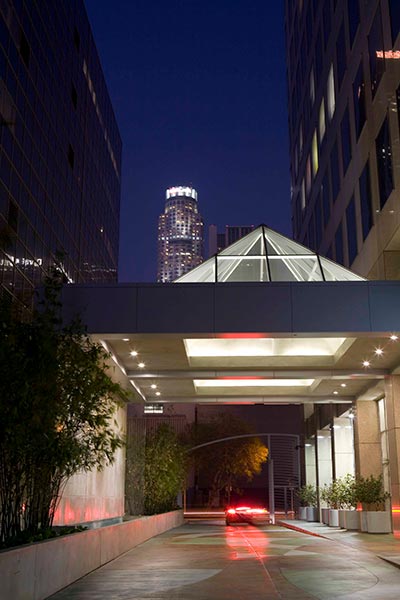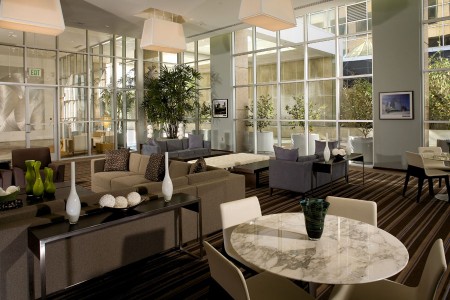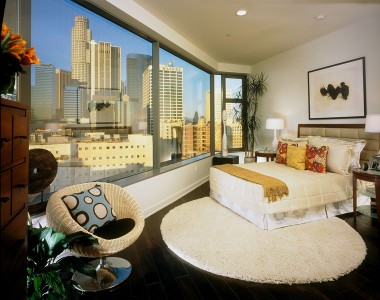Sky Lofts – 801 Grand
Los Angeles, CAClient:
CIM Group/Lee Homes
Lot Area:
1.35 Acres / 59,000 sf
Offices:
230,000 sf
Loft Condominiums:
232,000 sf
Total:
462,000 sf
Parking:
232 Stalls Required
599 Stalls Provided2007 PCBC Gold Nugget Award of Merit
Best Adaptive Reuse ProjectThe top half of a 1980s Los Angeles office tower has been converted to Live/Work Condominium, Commercial, Recreation Room and Parking, creating the first hybrid high-rise in downtown Los Angeles. All the existing structures on site were demolished and removed except for the existing high-rise building and a portion of the subterranean parking garage. This renovation/adaptive reuse project consists of 12 units per floor at varying sizes to total 132 units. There was a modification to the low-rise elevator to accommodate the use of group separation. The rear/west side of the ground floor was separated for the lobby/entrance of the new residential use, along with a gym and lounge.
