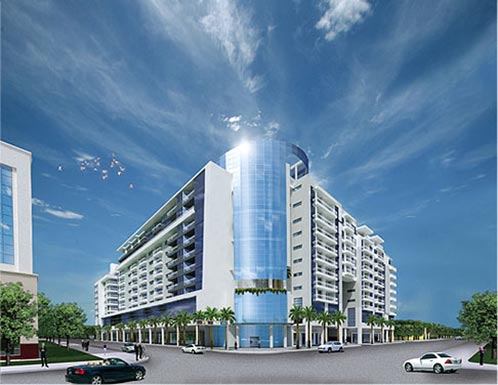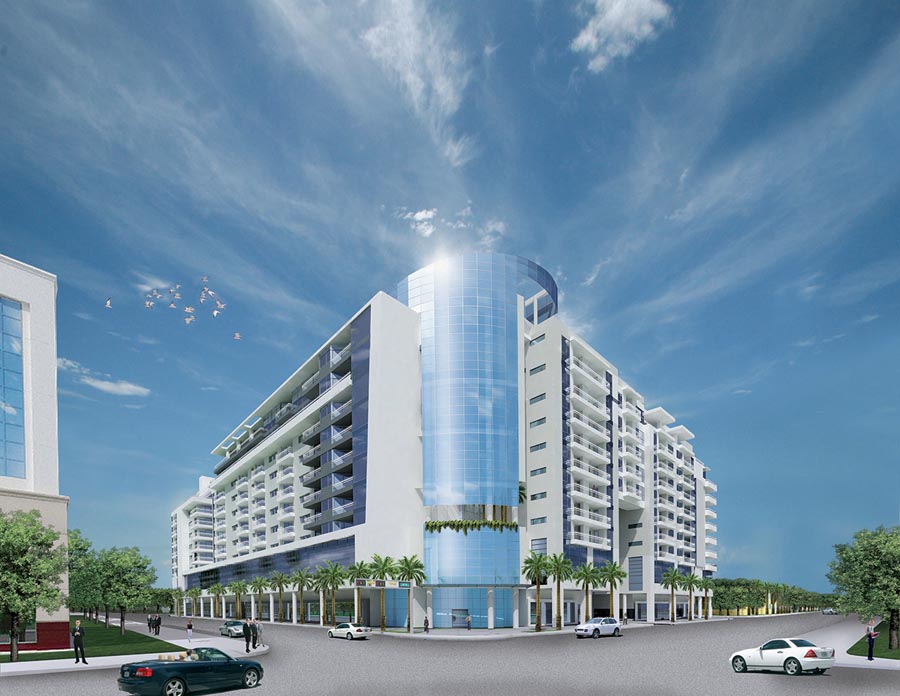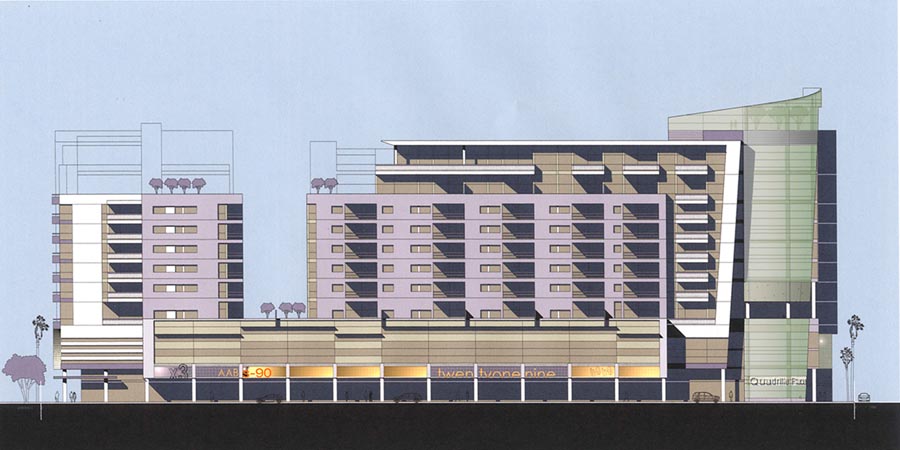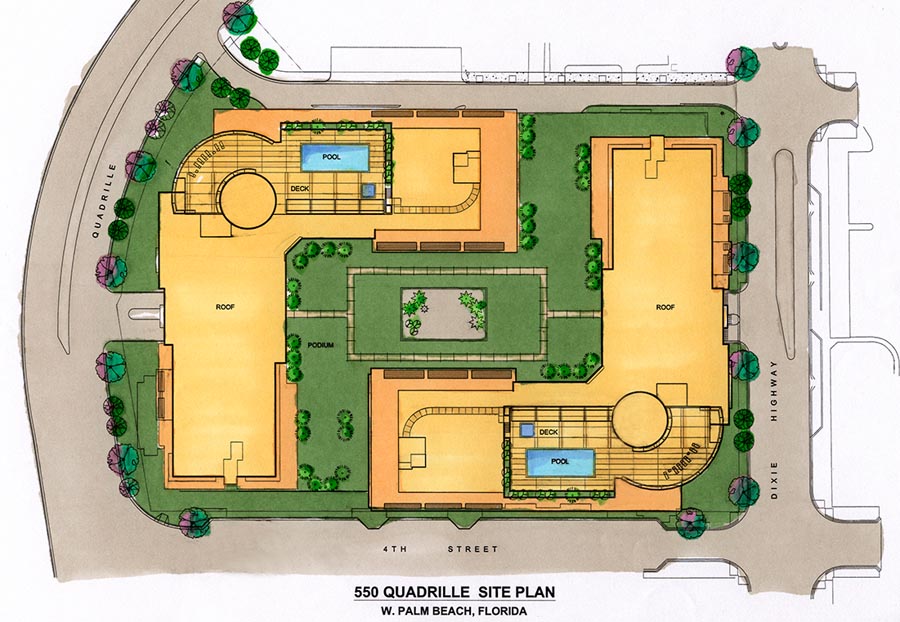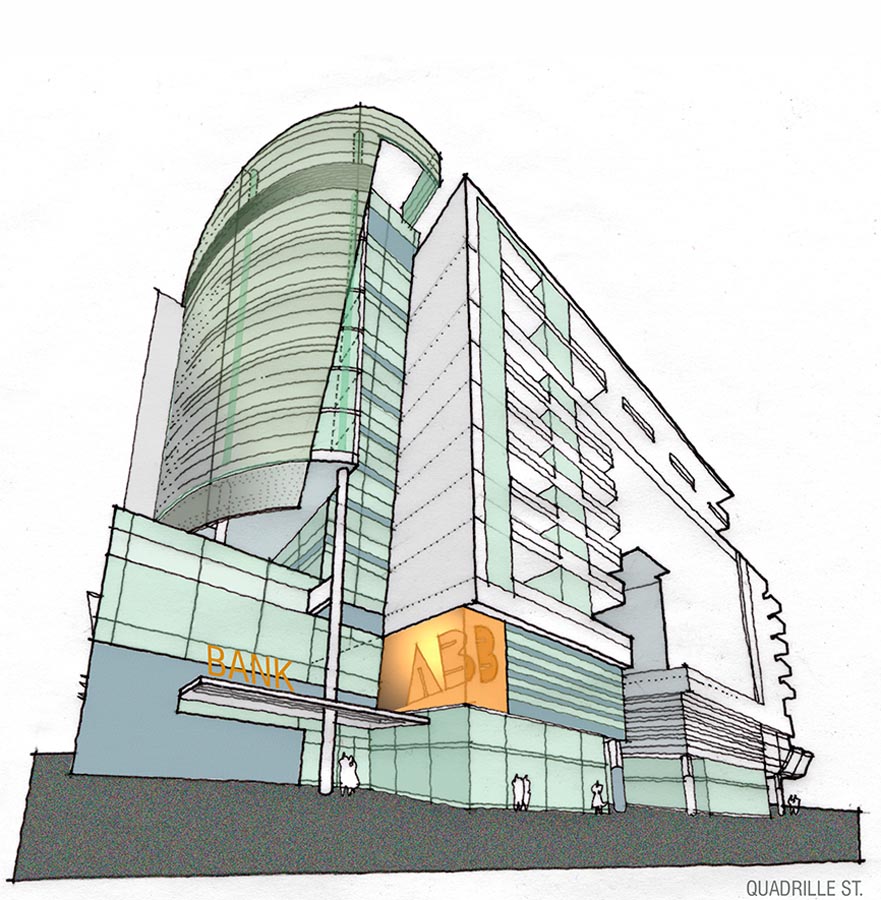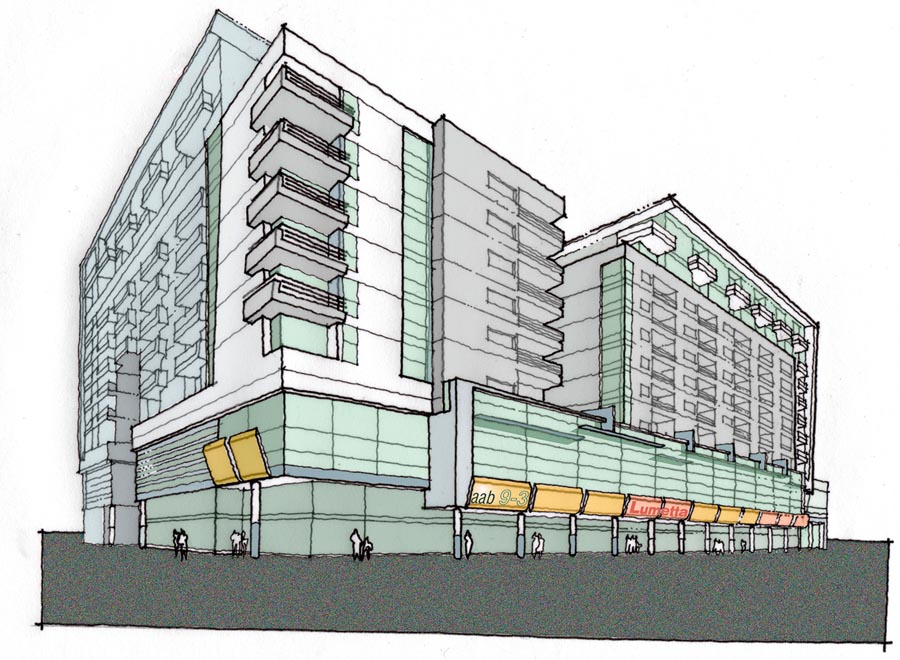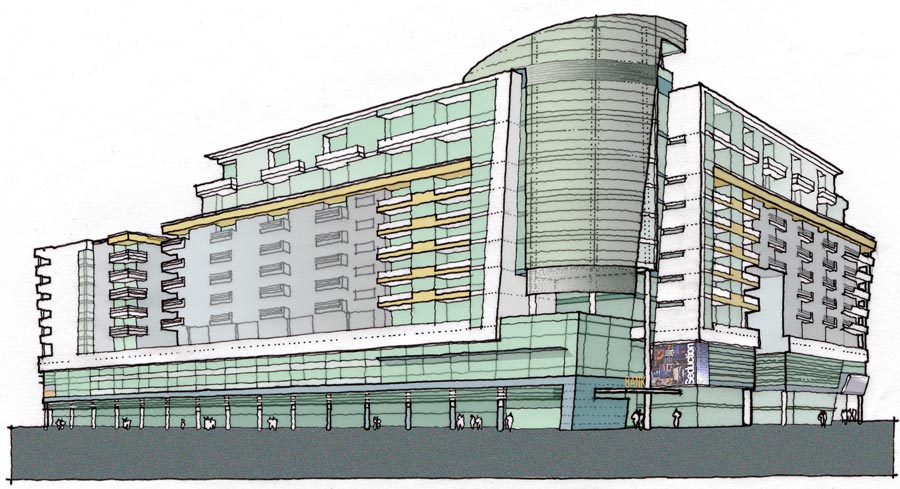550Q
West Palm Beach, FLClient:
Wasserman Real Estate Capital, LLC
Lot Area:
3.42 Acres
Retail:
30,000 sf
Residential:
732,000 sf
Units:
335 Luxury Condominiums
Unit Size:
1,152 sf to 3,860 sf
Density:
92 du/ac – 5.1 FAR
The design for a vibrant, mixed-use project located in the heart of Palm Beach County. The ten-story structure offers loft style and conventional residential designs, along with top-floor penthouses having eleven-foot high ceilings and wrap-around terraces. Ground floor spaces provide 30,000 sf of retail use, along with significant entrance lobbies for the housing above. 550Q has been designed to appeal to those who want an urban lifestyle combined with the activities and relaxation of a resort. Two rooftop pools and large sundecks provide spectacular views of the Intracoastal Waterway, Palm Beach Island, and the Atlantic Ocean.
”We reached out to VTBS Architecture so they could bring Santa Monica style, a modernist sensibility, and mixed-use experience to an exciting collaboration of Architects and Artists. They were critical to the mix and the project.”
~ David Wasserman, Principal Wasserman Real Estate Capital
