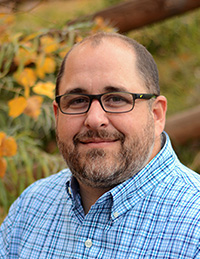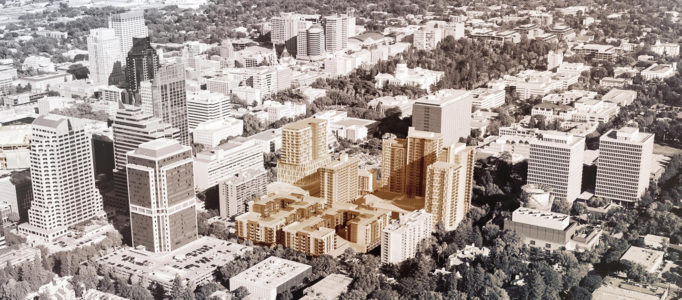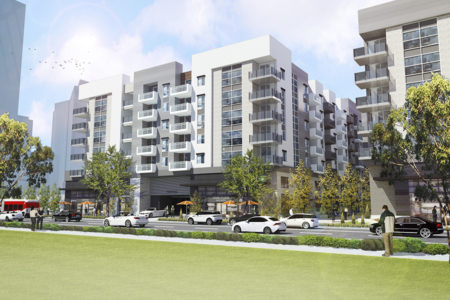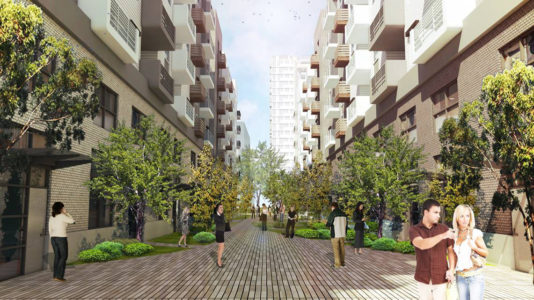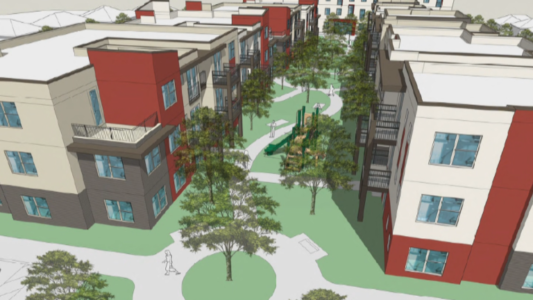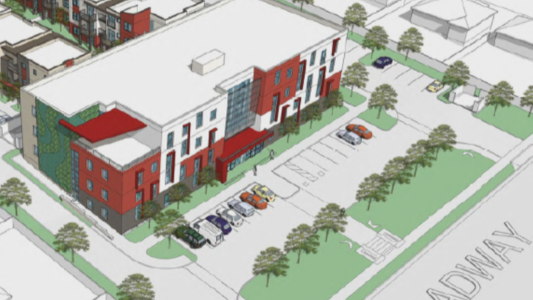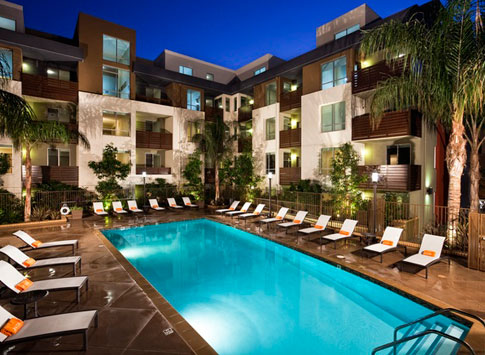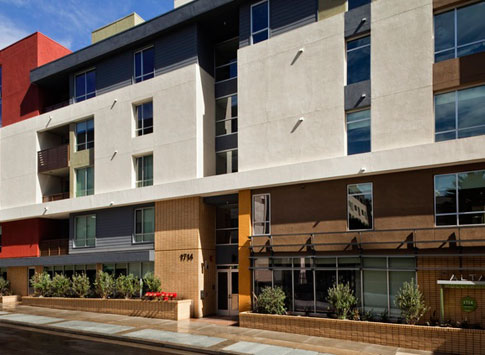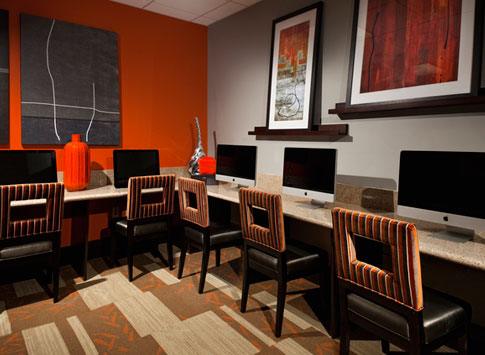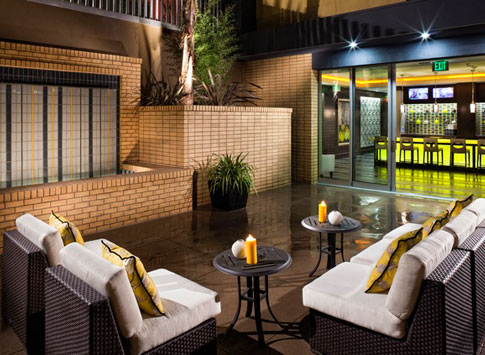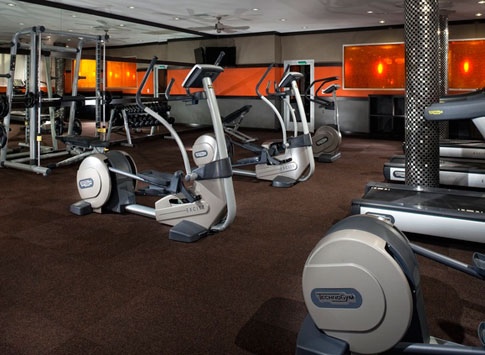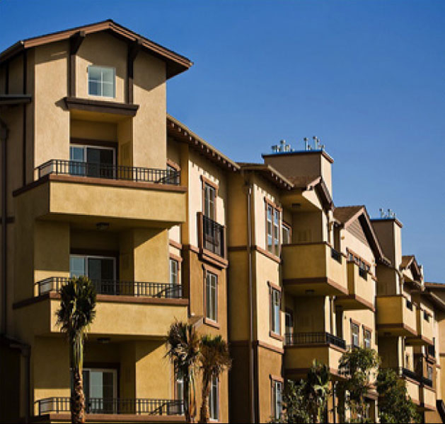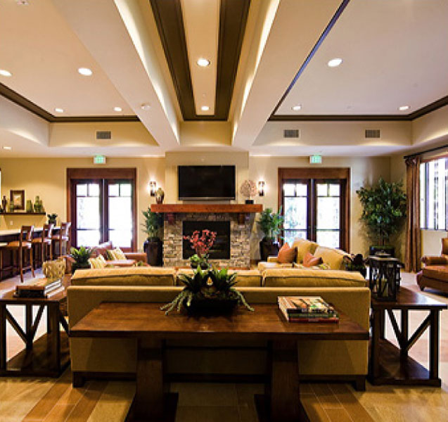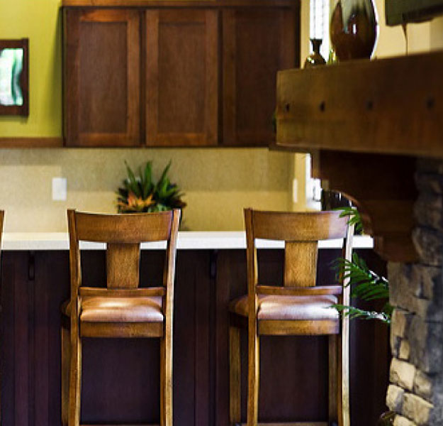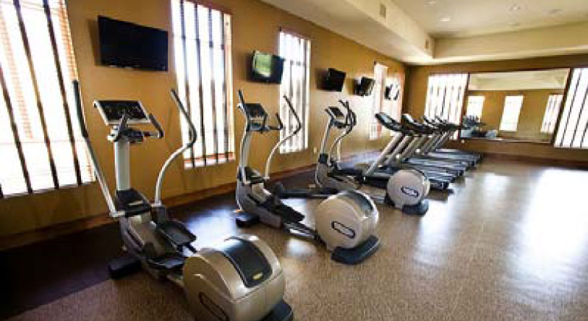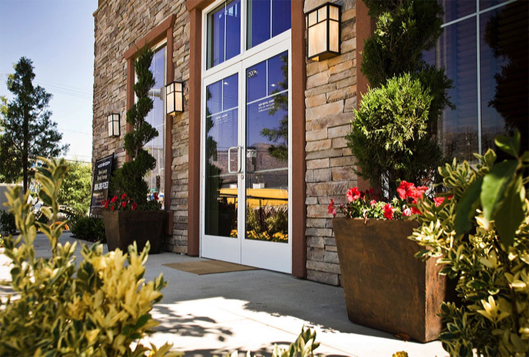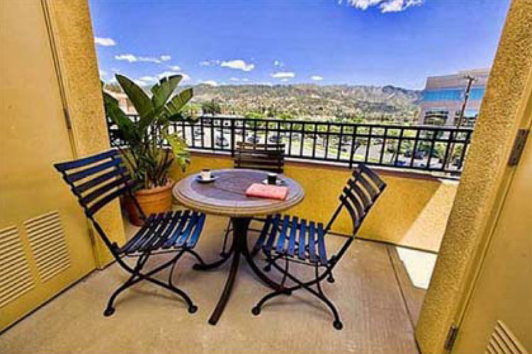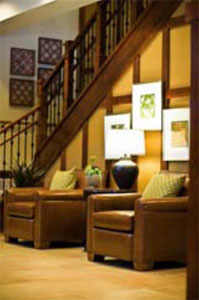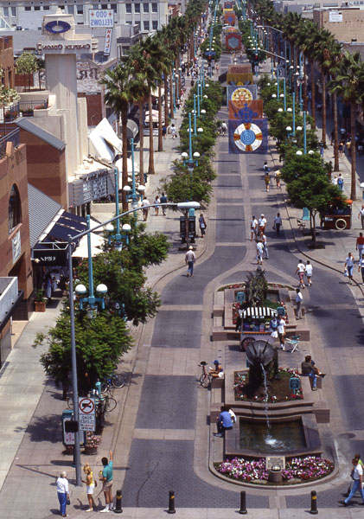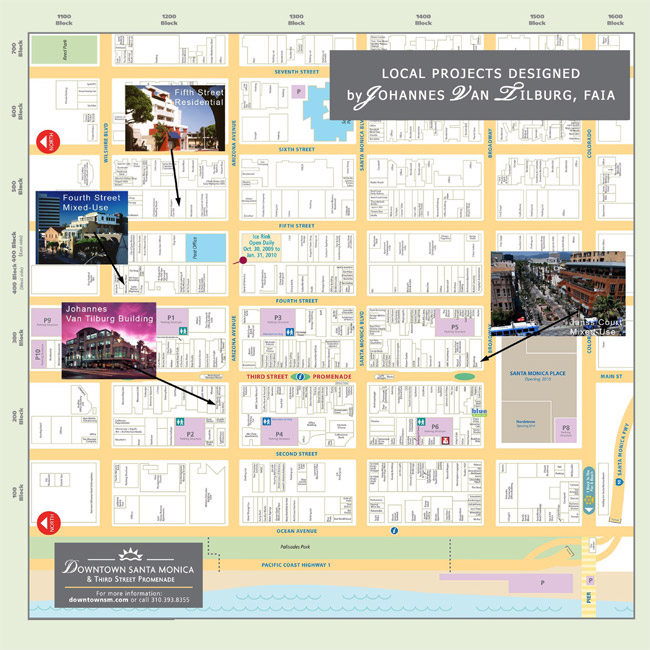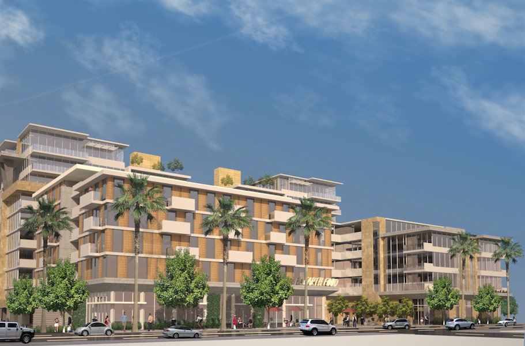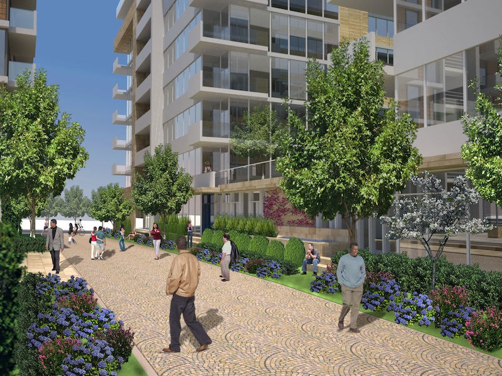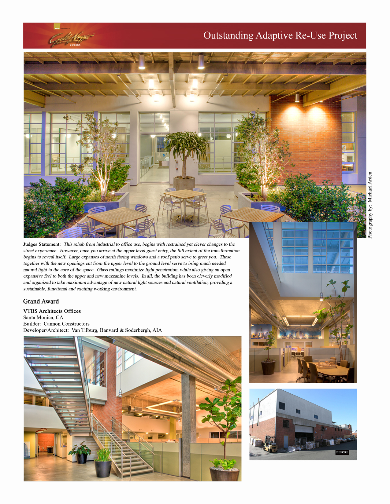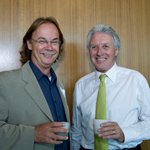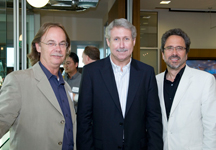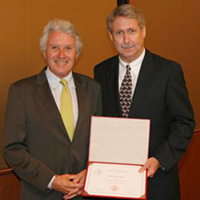Population Growth Takes Planning, Patience
Every city dreams of growing until it reaches its full potential — but that potential typically comes with a few growing pains that must be addressed through a balance of density and aesthetic.
www.REBusinessOnline.com / Western Real Estate Business – August, 2019
by Erik Hall, Partner and Design Director
Van Tilburg, Banvard and Soderbergh Architects in Denver
It is a cultural imperative to manage and cultivate the growth of our built environment to desired effect. Yet, there is often a difference of opinion when it comes to what the desired effect should be. In search of common ground, our built environment matters. We want to thrive in our surroundings, not just survive. The beautiful built environments of the world are captivating. There is great variety in that beauty, from the densest of cities to smaller towns, rural ranches and farm land.
The Metro Denver area is one of those beautiful places. The proximity of natural wilderness, recreational abundance, urban cultural vitality and economic opportunity make Denver a top place to live. With this, Denver has seen a great increase in demand. Enhanced demand strains and stresses infrastructure and services like utilities, schools, roads and open space. When the demand is poorly managed, the result is a decrease in livability. This is a problem, but it is a good problem to have!
Dealing with Demand
Where there is no demand, there is no growth. Healthy living things grow within their life cycle. The demand for growth and the strain that results is being felt across the Front Range. There is a need for denser human habitation that is efficient and affordable. The character and livability of our region will be shaped by how we act. We have a responsibility to pass on to our children a built environment shaped by sound decisions. It is not easy or simple. It takes a committed team of intentional skilled professionals focused on the goal. Growth can be done right.
A citizen initiative growth cap was recently passed in Lakewood, Colorado. Those who are involved in the political and professional practice of managing, designing and developing the built environment were generally opposed to the initiative. Despite the warnings of unintended consequences of a growth cap as a means to resolve the problems facing Lakewood, voters spoke. Their vote said the strain and stress on Lakewood’s built environment needed to be managed better. There are legitimate concerns that led to its passage, but growth caps cause more problems than they solve. As an analogy, the body’s immune system warns of problems and begins measures to compensate for those problems. Allergy sufferers will tell you, the immune system can cause more problems than it solves.
Lakewood is a beautiful, diverse city with quality retail areas, mixed-use and denser urban housing. There is much to preserve and much to manage. Still, Lakewood is not perfect. No built environment is. Maintenance, improvement, modernization and growth are necessary ongoing tasks when we recognize the life cycle of certain structures and neighborhood models.
Designing a Better Built Environment
Now there si a statewide growth cap initiative being prepared for the 2020 election. There is worry that quick-buck greed among those who legislate, develop and build our built environment will destroy the livability of our region. I acknowledge there have been bad actors looking to squeeze very dime of profit out of a project with little concern for the legacy of the built environment they leave behind. That said, we cannot cast aside the motivation of socially conscious capitalism as a driving factor in the betterment of the built environment.
Our region’s need for housing does not have to result in an unlivable, boring or uninspiring built environment. Growth and change is stressful, but when the change is tangibly for the better, it is easier to accommodate. Design is a single-digit percentage of total development cost. Architects and other designers are trained in the implementation of materials, massing, light and color to craft livable built environments for human thriving.
Application of this skill is necessary to mitigate the stress and strain on communities that trigger responses like legislative growth caps. Yet, because design fees are an upfront cost, they often get squeezed or shunted off to the lowest bidder. Commitment of the whole team to quality design from the start can make all the difference.
Beautiful places have character. What we design should fit into that character. When an area requires it, design should reshape the character to desired effect. Lakewood’s Belmar is an example of reshaping an area for increased density with a thriving, livable outcome. Where the character of an area is being reshaped, street activation and walkability are critical. In suburban contexts where multifamily is needed, scale and proportion – right sizing the development to its context – and including adequate infrastructure and open space, is critical. In single-family residential contexts, denser development needs to enhance the street and respect the neighbors.
The rash of poorly realized slot-home developments is a prime example of poor design maximizing profit while stressing a neighborhood to the point of exacerbation. Parks, green space and public amenities make our built environment sustainable and livable. This doesn’t have to be cost prohibitive, but it does have to be designed. If we design and develop with respect to a neighborhood’s character – and with a mind on the legacy of the built environment we are leaving behind – the growth of our built environment can be done right.
Erik Hall, Partner and Design Director
Van Tilburg, Banvard and Soderbergh Architects in Denver
Category Archives: News
More than 400 apartments coming to downtown Sacramento near the Capitol
More than 400 apartments coming to downtown Sacramento near the Capitol
August 28, 2019
Construction begins on major downtown apartment project at the Sacramento Commons site at 7th and N streets Weidner Apartment Homes.
Sacramento’s push for more rental housing downtown just got a solid boost.
A Washington state developer on Wednesday launched construction of the first of an expected 436 apartments in two mid-rise structures at Sacramento Commons, a residential site tucked a few blocks southwest of the state Capitol.
The project will contain the most units of any apartment complex in Sacramento’s central city, surpassing the 277-unit apartment complex under construction at 21st and Q streets. That project, called The Press, encompasses a square block and is expected to open next year at market-rate rents.
The new Sacramento Commons apartments will sit in the center of what is often called the “mega-block,” a four-square block residential area between 5th and 7th streets, and N and P streets, a few blocks south of Capitol Mall.
The apartments are expected to open in 32 months. The complex will include ground-floor space for potential restaurants, stores and neighborhood services.
Mayor Darrell Steinberg and Councilman Steve Hansen were at the site Wednesday for a groundbreaking and lauded the project as one of many they hope to see in the central city as the region struggles with a lack of affordable housing.
“This is exactly the kind of project we need more of.” Steinberg said. The mayor also is pushing for more lower-end, affordable housing.
The project will include studio apartments, one-bedroom and two-bedroom apartments, but prices likely will not be low. Greg Cerbana, an executive with Weidner Apartment Homes, a national development and property management company, said the project’s rents will be at the higher end of the market.
Sacramento rents have increased notably in recent years. Some one bedroom units in the nearby Ice Blocks project at 17th and R streets are hitting $2,000 a month.
Cerbana said this is his company’s first construction foray into California, where construction costs are higher. The company will develop its portion of the block in phases, testing the rental market as it goes, he said.
The two new towers are replacing a row of 84 two-story garden apartments that were built in the 1960s and torn down recently. Councilman Hansen said the project represents appropriate densification of housing in the central city. The project had been protested by some nearby residents, saying it would take away from the park-like feel of the site.
Proposed Affordable Housing Complex to Serve Foster Children Aging Out
Proposed Affordable Housing Complex to Serve Foster Children Aging Out
By Jeff Todd
February 25, 2019 at 9:27 pm
Jeff Todd joined the CBS4 team in 2011 in the Mountain Newsroom. Since 2015 he’s been working across the Front Range in the Denver headquarters.
ADAMS COUNTY, Colorado (CBS4) – Adams County is once again pushing forward with a large affordable housing complex, and a portion of it will benefit an underserved population. Van Tilburg, Banvard & Soderbergh, AIA (VTBS Architects) have designed plans calling for 12 units to be set aside to help young adults who have aged out of foster care.
“Our goal is to try to empower people who need help to stay up, get on their feet and stay on their feet. And that allows us to move forward and help others,” said Adams County Commissioner Steve O’Dorisio. “We found the best way to maximize this asset was to invest it in affordable housing and our community.”
The old Child and Family Services Center isn’t used anymore. It will be renovated along with new construction to make 116 one, two, and three bedroom affordable units.
“We want to make sure people who grow up and live in this community can stay in this community,” said O’Dorisio. “We owe it to our kids in this community to help them get a fresh start and a good start as they enter into the world.”
“There’s such a great need, unfortunately, when kids age out of foster care,” said Peter LiFari, the Executive Director of Unison Housing Partner. “Understanding that need we partnered with child and family services, we thought it was the right thing to do, a need, and we can fill it.
Final approval and groundbreaking could take place later in 2019. The first tenants could move in early in 2021.
“When you first get out of the system the last thing you want to be stressing about is if you’re going to have enough money to pay rent,” said Brennon Rowe, who aged out in 2014 and has been struggling with adequate housing ever since. “If that had been an option when I was in foster care, I would have jumped all over it and done anything to get into that program.”
Rowe used to go to appointments and classes at the Child and Family Services Center. He’s excited to see it change and give other kids aging out the safety net they lose right now.
“For a gentleman or woman to know that they have a safe place to live, and a clean place to live, but they don’t have to worry about all their other expenditures. That’s amazing,” he said.
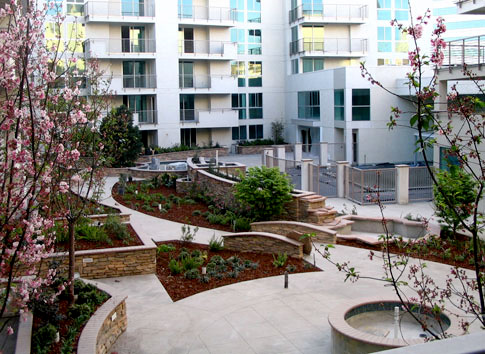
McKnight’s 201: Designing Senior Living Environments For Tomorrow
Designing Senior Living Environments For Tomorrow
January 25, 2011
By Gary Prager, AIA, LEED AP, NCARB, CDTThe most difficult part of moving to a senior healthcare community is making the decision to live there. When designing for the wellness and health of seniors, you need to appeal to not only the seniors, but to their adult children. Adult children may have to drag their parents kicking and screaming just to visit the facility. The question is, “How do you combine the concepts to work for both of them?”
No facility can help you make that decision – they can only make it easier by appealing to the preferred lifestyle rather than the healthcare needs. The draw has to be not only what’s in the building, but also what the community has to offer. Generally, one-half of the residents in a facility have been in the community for a long period of time. The remaining residents are “out-of-towners” brought in by adult children to be close to them. They may also be people who have always wanted to live in that type of community. Therefore, how do you appeal to the transplant?
My dad was 85 years old when my mom suddenly died. My siblings and I lived halfway across the country and were concerned about him living alone. He refused to move in with any of us because he still had many of his friends that he and Mom grew up with and felt like he still had his life there.
We began our search throughout the area for a senior living environment that he might consider moving into. Nothing was appealing to him, including communities that his friends lived in, and he was just as content to remain living in his apartment. Because of his independent lifestyle, we left him where he was happiest and visited him often.
Designing for ourselves
Other families might not be as fortunate to have an elderly parent still as active and healthy and able to live alone safely. This made me realize that the design of senior care communities needs to be updated to appeal to this growing faction of people.
The average age today for someone entering these facilities is approximately 84. Statistics say that one million boomers (born between 1946 and 1964) will live past 100 years. This generation is still 20 years from entering these facilities, based on current average entry age.
With the advances in healthcare, it is possible that the entry age could reach 90 in the future. As an architect who designs senior communities, I have the opportunity to design a facility that I would like to live in when the time is right.
Occasionally, when I see one, I think to myself, “Hmmm, this wouldn’t be bad in my golden years.” (I really dislike that terminology.) I’m in my mid-50s and still extremely healthy and active and have not found one that appeals to my healthy lifestyle. If I’m feeling disappointed with the choices, how would potential residents feel? When the time comes and I want to retain my independence and lifestyle but no longer want the responsibility of homeownership, I want a facility that appeals to my standard of living.
Keeping active, in multiple ways
Let’s talk about social spaces. These are probably one of the most important factors when you are trying to attract residents. The design of the building and the programs need to accommodate various social activities of residents without forcing them to participate. The idea of the residents staying in their rooms as recluses is detrimental to both their mental and physical wellbeing, and also is a strain on staffing. Offering enough activities to keep them involved in the events, or better yet in organizing them, will keep them socially active.
On the facility side, incorporating spaces that cater to specific activities can be expensive and underutilizes the building. Spaces needed to be designed to accommodate multiple activities. Therefore the design should have the capacity for adequate storage, proper infrastructure, and creative layouts. Even food service needs to provide choice of menu and venue. An alternate solution could be providing transportation to locations that allow access to certain activities and services. The issue here is the facility needs to own and maintain a vehicle that accommodates this amenity. The idea is to provide a variety of options with a limited budget.
Access to the outdoors for everyday life, such as dining, relaxing, gardening, taking a walk, or just sitting on the porch, is an element that shouldn’t be ignored. In their own homes, individuals experienced these pleasures daily. No matter where you are building your facility, outdoor life should be an important part of your program and reflected in the design.
Equally important is the design of the personal living spaces based on the type of service provided for various acuity levels. For instance, independent living units will have far more personal space than skilled nursing rooms. Units should be generous enough to allow for residents to have private social interaction, which also promotes wellness. The character of the interior design needs to be consistent to ease the individual’s journey through the levels of care. However, the interior finishes need to meet the intent of health codes as well as meet the needs of maintenance and housekeeping at the various levels of care.
Does a destination hotel come to mind at this point? The more successful facilities feel like a resort rather than a utilitarian facility. This is especially true where choice is abundant. What message are you sending to the community by sacrificing the quality and lifestyle elements of senior environments in rural areas? Through attrition, you still need to market the facility, which is even more difficult in less populated areas.
After the flash, then what?
After walking through many senior care facilities and observing the different levels of care, I noticed that they are designed for the initial “Wow” factor, but it is not carried through the entire facility.
As an adult child or active senior looking into moving to one of these, it may be exciting in front, but going through different levels of care it gets more and more institutional. So, I walked out depressed, thinking, “I don’t like that place.” Therefore, the first impression must also be the last impression. As you walk into a facility and meander around, you need to feel that you won’t end up in an institution. There is a line you cross when going through a facility from residential to institutional. The entry of the building can appear to be a resort and then downgrade to residential but should never cross the line to institutional.
Wellness as the component of the design without being institutional would include:
1. Unit design allowing adequate space for comfortable living
2. Multi-purpose rooms that are flexible
3. Space/volume of building, but not cavernous
4. Natural or subtle interiors – comfortable, soothing, tasteful, but not gaudy
(There are plenty of buses going to casinos if you admire that type of atmosphere.)
5. Stairs that are inviting and easily accessed
6. Therapy pools
7. Restaurants or alternate dining venues and styles
8. Adequate ventilation – controlling offensive odors
9. Exterior sidewalks with activity nodes
10. Connectivity to community/integration into community
11. Facility should be within the town, not on the outskirts
12. Freedom of movement throughout interior and exterior
13. Move staff out of their offices and into the facility
14. Keep staff engaged with each other and their charges
A quality staff is vital to the success of the facility. They are your most important and most expensive asset. The facility needs to support their efforts without too much redundancy of space that can break the budget. A comfortable, quiet break room should be provided away from their charges. The break room should include lockers, bathrooms, a shower, and a small kitchenette, with access to the outdoors. If the site allows, place staff parking near a separate entrance. A building design that also shows concern for the staff will result in success for everyone.
Know the neighborhood
Many providers have facilities in multiple communities throughout the country. While achieving the goals of a home-like facility, a designer must be cognizant of the different codes in various jurisdictions. It is important to work with the owner/operator to understand the licensing requirements of the facilities, which could be more stringent than the building codes.
A knowledgeable design team is important for the success of the project. The design team must be creative, flexible, and listen to understand the services and programs that the owner/operator is providing without injecting their design signature into the project. Lifestyles change, programs change, and the design of buildings must accommodate this maturing generation with choices and dignity.
Gary Prager has more than 34 years of experience in the field and is the partner-in-charge of VTBS’s Denver Architectural firm. He has been involved in the design of senior healthcare facilities throughout the country for more than 20 years.

MHN Online 2010: Wood Partners Completes Alta Hollywood Apartments
Wood Partners Completes Alta Hollywood Apartments
Dec 14, 2010
By Dees Stribling, Contributing EditorLos Angeles–Alta Hollywood, a 218-unit multifamily development one block east of the Hollywood & Highland Center entertainment and shopping complex, has opened its third and final building for lease. According to the developers, Wood Partners L.L.C., the entire property is already 20 percent leased and is expected to reach full occupancy by mid-2011.
The general contractor on the project was Wood Partners West Builders and the architect was Van Tilburg, Banvard and Soderbergh, AIA.
The development offers tenants a variety of floor plans, including studios that measure as much as 1,067 square feet; one-bedroom units as large as 1,498 square feet; and two-bedroom units and penthouses as large as 1,805 square feet. Rents range from $2,140 a month for studios to just shy of $3,000 a month for a two-bedroom, two-bath penthouse unit.
The property includes various amenities of particular interest to the target demographic of mid-20s to late 30s, according to Wood Partners, as well as green building features. Among other things, each unit features espresso-colored plank flooring, a terrace or balcony, designer light fixtures, oversized windows in living areas, stainless steel appliances, and pre-wiring for multiple phone lines and high-speed Internet connectivity. The penthouse offers private elevator access, 20-foot ceilings, two-level floor plans and, in some units, an oversized terrace or balcony.
Alta Hollywood also sports a pool and heated whirlpool spa, barbecue grills poolside, WiFi in all common areas, a 24-hour fitness center with Technogym equipment, and a business center with conference room. Assigned parking for the complex is through a controlled-entry gate with remote access.
Wood Partners touts the property’s green elements, too, such as Energy Star appliances, 13-SEER air conditioning, low-VOC paints and adhesives, specially treated windows for greater energy efficiency, an on-site recycling center and low-flow toilets. The development can also boast that it recycled or reused 80 percent of its construction waste.
“Green elements are powerful selling points for L.A. prospective residents,” Brian Hansen, director of Wood Partners’ Southern California region, tells MHN, adding that it’s all part of a package that also includes “the property’s modern design, interior finishes, high-end amenities and personalized concierge-level service.”
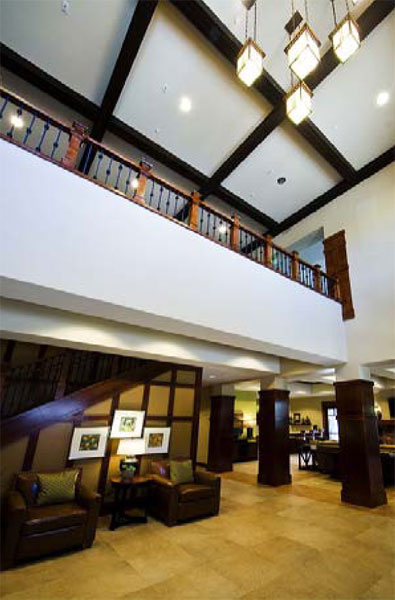
Globe St. 2010: Multifamily Projects Span The Spectrum
Multifamily Projects Span The Spectrum
July 29, 2010
By Bob HowardLOS ANGELES-Two new multifamily projects in the Los Angeles area, one just opening and one getting under way, span the spectrum from affordable housing for the homeless to luxury units renting for $2,200 to $3,400. The two projects, among a host of apartment developments reported on lately on GlobeSt.com, illustrate how the multifamily sector—although construction has tailed off sharply in the economic downturn—remains one of the most active in terms of new developments.
The new project that is just getting under way is a 196-unit, $34.9 million development called Westside Residence II in Inglewood that is being developed by Cloudbreak Inglewood LLC to provide affordable housing for homeless veterans. The 196 units will include 48 single-room- occupancy units that share a common living and dining area, and 148 studio apartments.
The project that will make its debut is Empire Landing, a 276-unit transit-oriented development by Los Angeles-based Casden Properties in the Burbank Media District that will open for first move-ins on Aug. 1. Among other unusual features at Empire Landing will be units of three and four bedrooms with attached garages.
Casden’s Empire Landing project is situated on seven acres at the corner of Buena Vista Street and Empire Avenue. It is within walking distance of the Bob Hope Airport Metrolink station, close to the I-5 and I-134 freeways and close to several movie studios, downtown Burbank and the Burbank Town Center.
The apartments include units of one and two bedrooms ranging from 760 square feet to 1,140 square feet, as well as the three- and four-bedroom units, which are private live/work townhomes ranging from 1,120 to 1,585 square feet, with attached two-car garages. There also are 28 affordable flats that have been pre-leased.
Alan Casden, CEO of Casden Properties, cites the location and amenities of the project among the features that will appeal to prospective renters. In addition to transit connections that will translate to short commutes, Empire Landing is within a short walk of the 900,000-square-foot open-air Burbank Empire Center; a two-acre park, Kid’s Castle, and public recreation center are immediately adjacent.
The low-rise complex offers “resort-style living with recreational amenities and resident services and is fully gated with a guard-staffed entry,” according to a project announcement. It also includes 1,000 square feet of retail space that will be filled shops designed to serve residents.
Designed by Johannes Van Tilburg, the new complex features a 5,500-square-foot clubhouse, an executive business center, a conference room, a fitness center, a swimming pool with sun deck and spa. A resident services staff member is on site to assist residents with a variety of needs such as pick-up and drop off of dry cleaning and laundry; housekeeping arrangements; daycare; pet-sitting and dog walking; couriers, FedEx, UPS and a range of other services.
The projects by Casden and Cloudbreak join a host of multifamily developments either under way or planned in Southern California that range from affordable apartments to for-sale condominiums. As reported recently on GlobeSt.com, a sampling of these includes a series of projects totaling 900 units that range from the conversion of a Downtown Los Angeles hotel to 151 units of single-room-occupancy housing to brand-new luxury apartments and a ground-up condominium development in West Los Angeles.
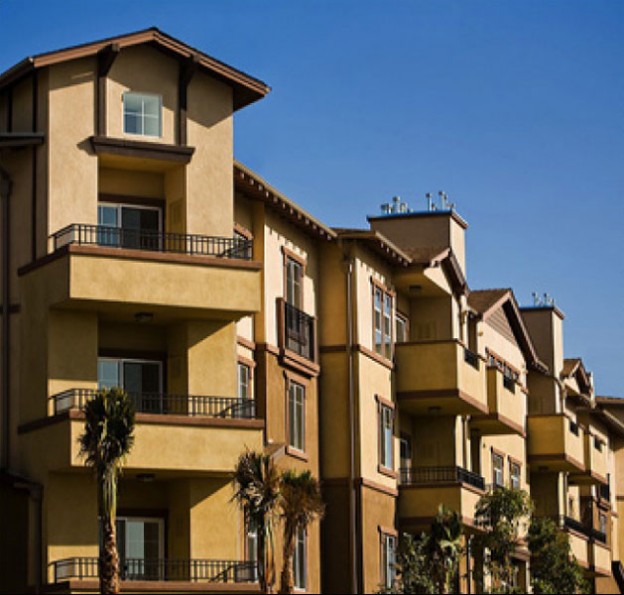
RENTV 2010: Casden’s Latest SoCal Apartment Community Set To Open Its Doors
Casden’s Latest SoCal Apartment Community Set To Open Its Doors
7/28/10
Empire Landing, a new 276-unit luxury apartment development in the heart of Burbank’s entertainment and media district, is set to open to the public on August 1. The craftsman-styled project, situated on seven acres at the corner of Buena Vista St and Empire Ave, was developed by Casden Properties, one of the largest multifamily property developers in Southern California.A transit-oriented development, Empire Landing is within walking distance of the Bob Hope Airport Metrolink station. It is also close to two major freeways – I-5 and I-134 – and Bob Hope Airport. It is an ideal location for those working at the many entertainment and media companies in the area as well as in downtown Los Angeles and Glendale. It is minutes from several movie studios, downtown Burbank and the Burbank Town Center. Residents also are within a short walk of the 900k sf open-air Burbank Empire Center with dozens of popular retail stores. A two-acre park, Kid’s Castle, and public recreation center are immediately adjacent.
Designed by Johannes Van Tilburg, FAIA, of the award-winning firm Van Tilburg, Banvard & Soderbergh, Empire Landing comprises craftsman-style residential buildings set in lushly landscaped gardens. The low-rise complex offers resort-style living with recreational amenities and resident services and is fully gated with a guard-staffed entry. It also includes 1k sf of retail space that will be filled withresident-serving convenience shops.
The apartment selections include one and two-bedroom configurations ranging from 760 sf to 1.1k sf. An innovative choice at Empire Landing is a private townhome with an attached two-car garage. These townhomes offer two, three and four bedrooms as well as live/work space in sizes ranging from 1.1k sf to 1.6k sf. There also are 28 affordable flats that have been pre- leased.
Every residence at Empire Landing has a private patio, many with views of the nearby mountains, and nine-foot ceilings. Other standard features are gourmet kitchens with top-of-the-line stainless steel appliances, limestone finished fireplaces, large oval soaking tubs, full-size walk-in closets, in unit washers and dryers, and state-of-the-art technology wiring. Starting prices range from $2,200 for a one-bedroom apartment, $2,800 for two bedrooms and $3,400 for townhomes.
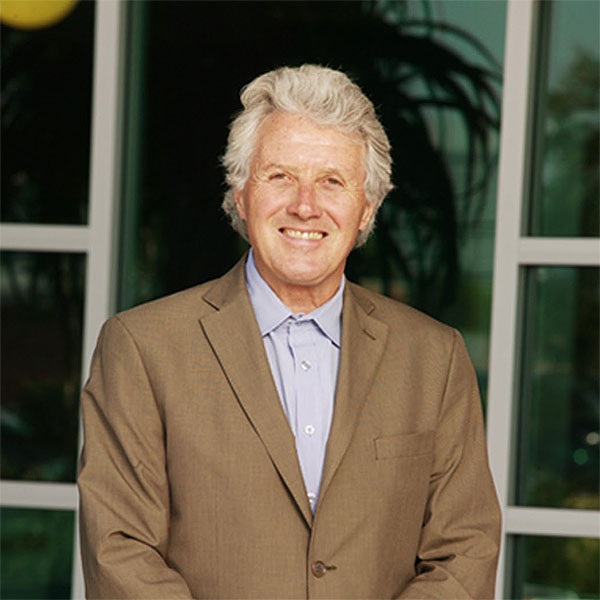
Bayside Beat 2010: Seven Members Selected For Bayside Board
Seven Members Selected For Bayside Board
Chris Mobley of Community Corporation of Santa Monica and Doug Roscoe of Macerich joined the Bayside District Board last month after they were elected by Downtown property owners June 10. Five other board members will return.
Two board members – Allan Golad and Barbara Tenzer – were re-elected by property owners as at-large representatives. Three board members – Barbara Bryan, Rob Rader and Johannes Van Tilburg – were appointed by the City Council in June.
The seven members will each serve four years on the 13-member board, which oversees a $5 million budget that maintains public spaces, funds the Ambassador program and markets the area. The board also makes policy recom- mendations to the City Council.
The Bayside District Corporation (BDC) is a public-private management company that oversees Downtown Santa Monica, which includes the Bayside District and the Central Business District.
The Bayside District is the area defined by Wilshire Blvd. on the north. Broadway on the South, Second Street on the west and Fourth Street on the east. The Central Business District is a larger area defined by Wilshire Blvd., Colorado and Ocean Avenues and Seventh Street.
MISSION STATEMENT:
On behalf of the City of Santa Monica, to promote the economoic stability, growth and community life within the Bayside District through responsible planning, development, management and coordination of programs, projects and services designed to benefit the community as a whole, which includes the District’s business, property owners, visitors and residents.A champion of mixed use housing, Architect Johannes Van Tilburg knows what it takes to see a project through. As principal of the local firm Van Tilburg, Banvard and Soderberg, AIA, he’s designed projects throughout the Bayside District, including Janss Court on the Promenade.
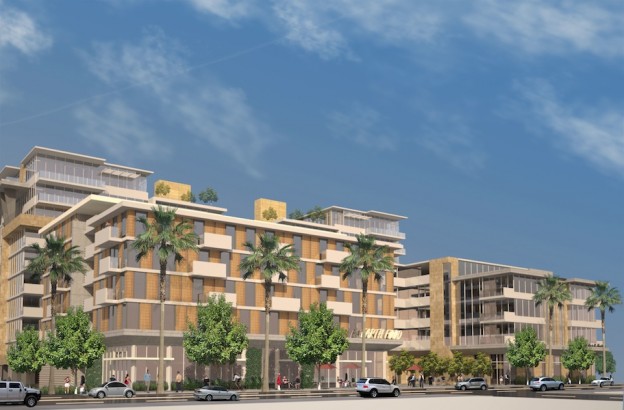
Beverly Press 2010: Movietown Is Coming Soon To West Hollywood
Movietown Is Coming Soon To West Hollywood
By Edwin Folven, 2/18/2010
The West Hollywood City Council unanimously approved the Movietown project at 7300-7328 Santa Monica Blvd. on Tuesday, which will replace the Trader Joe’s, 18 small shops and a parking lot with 294 condominiums, 76 affordable housing units for seniors, and retail space.
The city council disagreed with an earlier recommendation by the city’s planning commission to deny the project, which will be built by Casden Properties. The planning commission had concerns over the height of nine and 10-story towers that will be located at the site, as well as impacts such as traffic congestion and parking. The city council decided, however, that those concerns did not outweigh the benefits of the development.“Many of us saw it as a project that will continue the revitalization of the eastside and provide critically-needed affordable housing,” West Hollywood Mayor Abbe Land said. “It will also expand the pedestrian activity on Santa Monica Boulevard, and we felt the plusses outweighed some of the negative impacts. We think it will bring many benefits to the residents who will live there, and to the West Hollywood community as a whole.”
Darren Embry, government and community relations manager for Casden Properties, said previously that the condominiums will be located in the two towers at the rear of the property, and that the affordable housing will be located in a five to six-story building facing Santa Monica Boulevard. The Trader Joe’s will likely be relocated in retail space at the site, and the existing merchants in the shops would have an opportunity to return. The project also includes an open promenade called “The Mews”, which will allow pedestrian access for both residents and customers of the shops.
West Hollywood City Councilmember Jeffrey Prang said he had some serious reservations about the traffic impacts, but voted in favor of the project because he also believes it will help revitalize the city’s eastside. Movietown is one of four large projects being planned in the area, including housing developments at the corner of La Brea Avenue and Santa Monica Boulevard and at La Brea and Fountain Avenues, and a studio project proposed at the site of the former Warner Hollywood Studios in the 7200 block of Santa Monica Boulevard.
“I am not concerned as much with the project itself, but a lot of other projects are planned for that area, and the cumulative effect will have a large impact, particularly on traffic,” Prang said. “I voted for it because it had a tremendous amount of community support, and I substantially like the project. I like that the design incorporates a lot of important things like including senior housing.”
Embry said Casden had been working on the project for four years and had made major revisions to the project based on input from nearby residents.
The city required concessions for approving the project, including a traffic study to be conducted after it is built to determine if problems are occurring. The developer is also required to set aside a $75,000 bond that will be used for traffic control measures such as speed bumps or signage to correct problems if they occur.
The Mid-City West Community Council (MCWCC), which represents the Melrose District neighborhoods just south of Movietown, had asked for the traffic mitigation concessions. Jeff Jacobberger, chair of the MCWCC, said he is confident the concerns were addressed.
“Our concern is when West Hollywood approves a project on its boundaries, they should pay attention to the spill-over affect it will have on neighborhoods in the City of Los Angeles,” Jacobberger added. “We had asked that they impose traffic control measures to keep traffic from spilling over into our neighborhoods, which they did.”
Bob Abrahams, a resident on Poinsettia Place roughly two blocks south of Movietown, said he was also satisfied with concessions.“It will have some impact on us, but there is money put aside for remediations if necessary, which will keep it from being more insane,” Abrahams added. “We are comfortable that we were heard [by the West Hollywood City Council], that they listened to us and they took action. Hopefully this project will be very good for the economy in terms of generating money, and hopefully it will create a lot of jobs.”
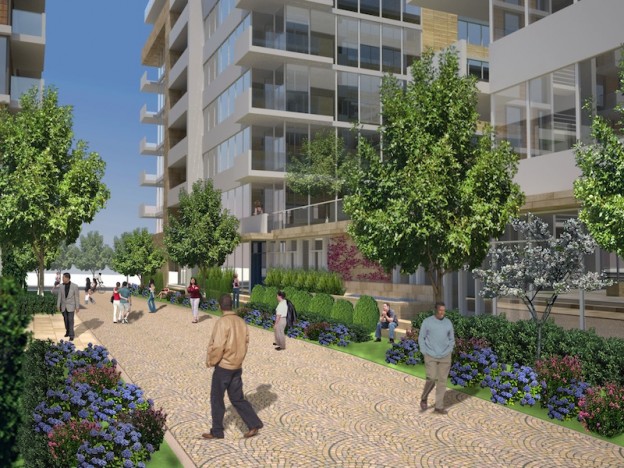
LA Real Estate Blog 2010: West Hollywood’s Movietown Plaza Coming To Eastside
West Hollywood’s Movietown Plaza Brings 294 Condos, 76 Apartments and Retail to Eastside
LOS ANGELES REAL ESTATE BLOG
Friday, February 19, 2010Within a few years, Movietown Plaza, a dumpy, old strip mall at 7300-7328 Santa Monica Boulevard will be transformed into a dense, mixed-use complex housing 294 condominium, 76 affordable housing units, and retail fronting Santa Monica Boulevard.
This week the West Hollywood city council dissented with the city planning’s recommendation to reject the project and approved Casden Properties plan that includes a nine- and ten-story tower. Concerns included the impact on traffic, congestion and parking in an area which is seeing a burst in development.
Don’t expect to zip from Beverly Hills to Hollywood on Santa Monica Boulevard — the cumulative effect of these developments will cause major increases in traffic. But the eastside of West Hollywood is in need of revitalization, and this kind of major project will anchor residential and commercial activity in this central, Hollywood-adjacent area.
Major changes are afoot in WeHo, and it is rapidly being transformed from a horizontal city with lots of sky to a vertical, dense city — like every other major metropolitan area in the world.
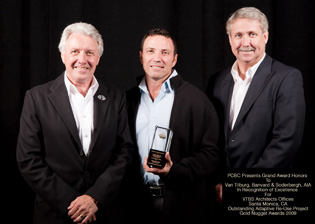
Gold Nugget 2009 Grand Award
Gold Nugget 2009 Grand Award for the Adaptive Re-Use Design of VTBS Offices at 1738 Berkeley Street.
Judges Statement: This rehab from industrial to office use, begins with restrained yet clever changes to the street experience. However, once you arrive at the upper level guest entry, the full extent of the transformation begins to reveal itself. Large expanses of north facing windows and a roof patio serve to greet you. These together with the new opening cut from the upper level to the ground level serve to bring much needed natural light to the core of the space. Glass railings maximize light penetration, while also giving an open expansive feel to both the upper and new mezzanine levels. In all, the building has been cleverly modified and organized to take maximum advantage of new natural light sources and natural ventilation, providing a sustainable, functional and exciting working environment.
Grand Award
VTBS Architects Offices
Santa Monica, CA
Builder: Cannon Constructors
Beveloper/Architect: Van Tilburg, Banvard & Soderbergh, AIA
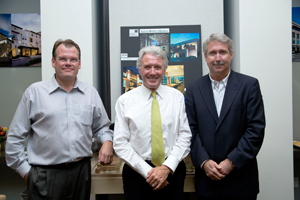
Open House: September 18, 2008
Over 200 clients, colleagues and friends joined Santa Monica Mayor Pro-Tem Richard Bloom and former Mayor Denny Zane in celebrating the opening of a new Santa Monica home for Van Tilburg, Banvard & Soderbergh, AIA. Bloom presented the firm with a City proclamation in celebration of its 30 years in the city of Santa Monica, along with its many contributions to the local cityscape.
“VTBS’ commitment to enriching and remaining in the city of Santa Monica demonstrates a promise to continue a high level of service to this community,” – Richard Bloom.
After twelve years at 1101 Broadway and another eighteen years on Arizona Avenue at the Third Street Promenade, the firm’s growth required a move to larger quarters. “Our transition into the new space on Berkeley Street reinforces our commitment to the city of Santa Monica and it’s Commercial District,” stated Johannes Van Tilburg, FAIA. Van Tilburg’s remarks were accompanied by further comments from Navy F. Banvard, AIA and L. Gustaf Soderbergh, AIA. Interesting and amusing anecdotes were added by Robert Hildebrand (Casden Company,) Michael Genthe (Trammell Crow Residential,) Robert Blumenfield (The Roberts Companies,) Marc Annotti (D.S. Ventures,) and Frank Stephan (Clarett Group;) all long-standing clients of the firm. Steve Sheldon, the President of Rainbow Records (and former owner of the building,) attended the event and offered praise for the “beautiful transformation” of his former facility…stating that the change was “simply amazing.”
It is VTBS Architects’ dedication and loyalty to the city of Santa Monica that motivated the firm to look for a growth opportunity ‘in the neighborhood.’ The result is an adaptive re-use of a former record manufacturing facility constructed in 1960. The two-story building is a concrete frame structure with red brick facades and rooftop parking on one of the first post-tensioned concrete decks built in southern California. The design takes advantage of and builds upon the wide-open warehouse characteristics by exposing the structure and most building systems. The renovation included the cutting of three 20’ x 20’ openings in the concrete deck to visually connect the upper and lower floors. It also resulted in the creation of a dramatic 32-foot-high atrium in the center of the office. The 17-foot ground floor ceiling allowed for the construction of mezzanine areas, increasing the total usable floor area while adding to the unique character of the space. The open plan work areas with modular office furniture provide a creative office environment, conducive to design collaboration. In addition, the new office provides an employee lounge with billiard table and big screen television and a rooftop garden; all for the use and enjoyment of the firm’s staff. Committed to sustainable design, VTBS has incorporated green building principles into the renovated building.
The building is owned by ‘1738 Berkeley Partners’ which is comprised of Van Tilburg, Banvard, and Soderbergh along with two additional VTBS Principals: Lucia Chang and William Nishita. VTBS Partners Dennis DiBiase and Roger Wolf are also members of the ownership group.
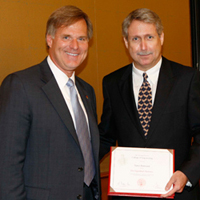
VTBS Principal Receives Professional Achievement Award
VTBS Principal Receives Professional Achievement Award
Navy Banvard, AIA received a 2008 Distinguished Alumnus Award presented by The College of Engineering and Knowlton School of Architecture at The Ohio State University. Banvard received the award in recognition of his distinguished achievement in the architecture and design profession. The annual award is conferred upon individuals as a result of voting by faculty of the College. He was one of fifteen distinguished architecture and engineering professionals recognized at the awards luncheon in Columbus, Ohio.Banvard was joined by his wife Rachael and their two children, his sister Barbara and several friends with whom he attended college. Johannes Van Tilburg, FAIA, a colleague and partner for more than twenty years traveled to Ohio and attended the event.

