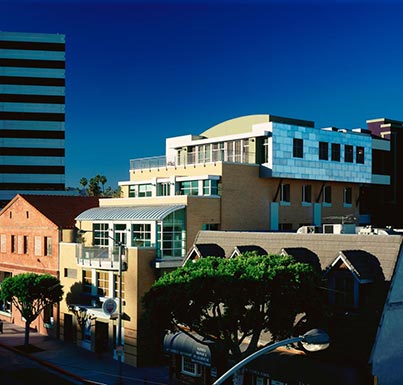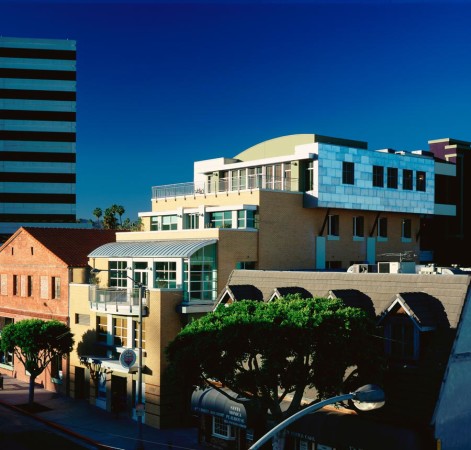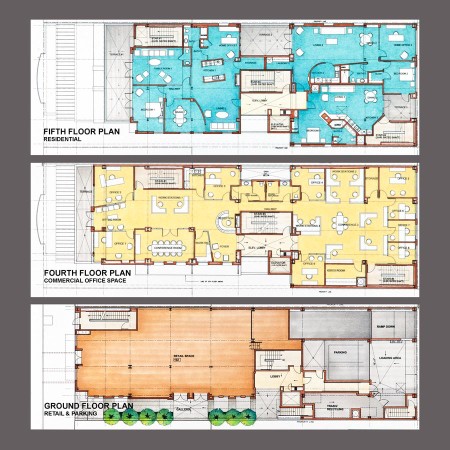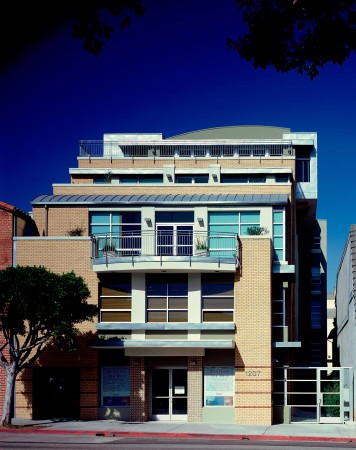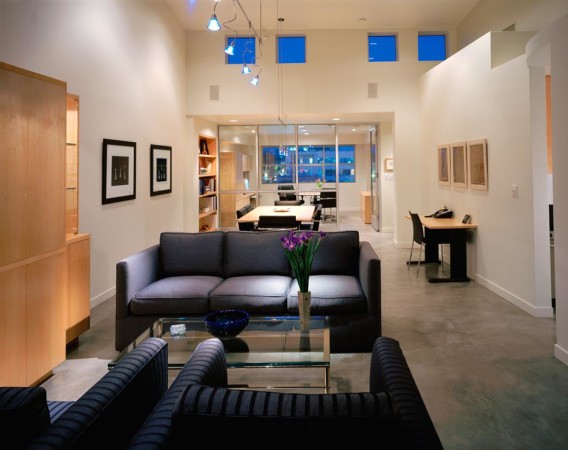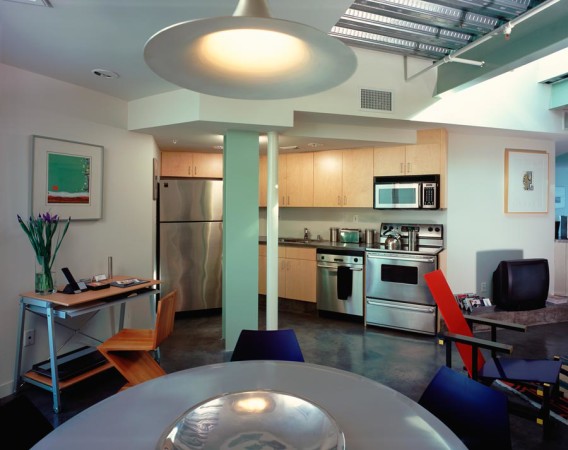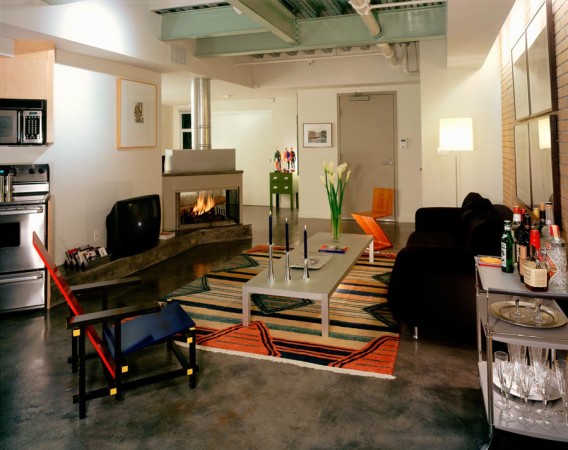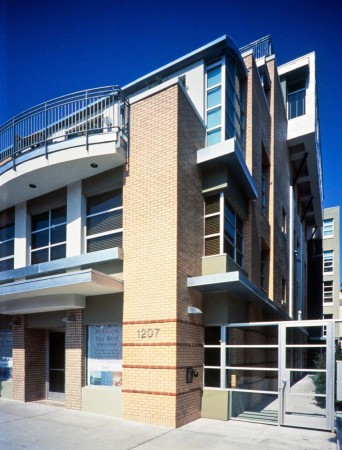1207 4th Street
Santa Monica, CAClient:
Johannes Van Tilburg, FAIA
Site Area:
7,500 sf
Building Area:
26,000 sf
Units:
1st Floor: Retail
2nd-4th Floors: Offices
Penthouse: 3 Live/Work SuitesWinner of the 2000 Gold Nugget Award of Merit for Best Mixed-Use Project, the innovative design of this unique building is a true blend of 3 mediums; Commercial, Retail and Residential (Live/Work). Located in the heart of Santa Monica’s Third Street Promenade District, the building led the way for high-density design in a tightly-woven neighborhood. Retail businesses occupy the 1st floor, while the 2nd, 3rd & 4th floors are comprised of offices with individual suites ranging from 2,500sf to 6,300sf. Topping off the the construction are 3 penthouse suites offering 800-2,040 sf live/work residences with commanding Pacific Ocean views from large terraces.
