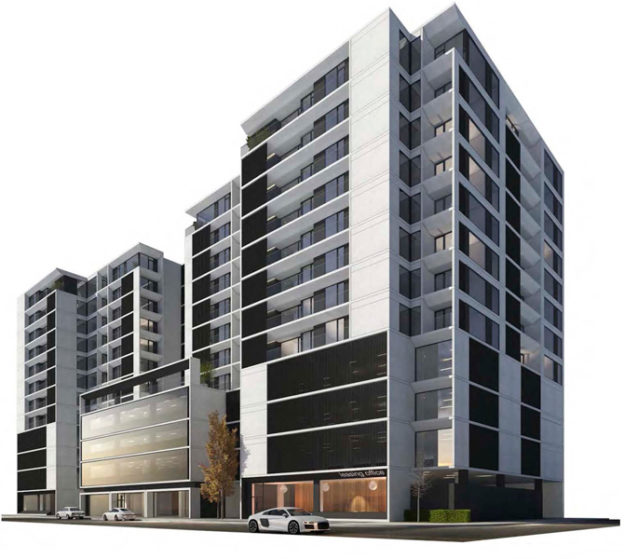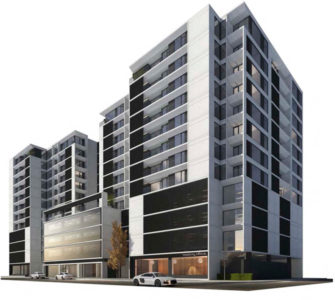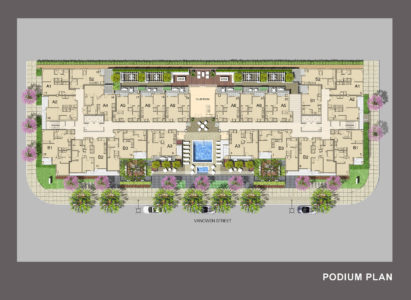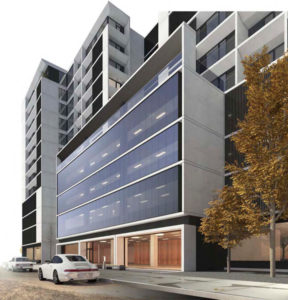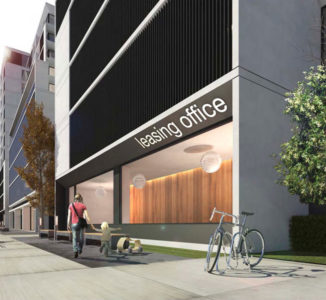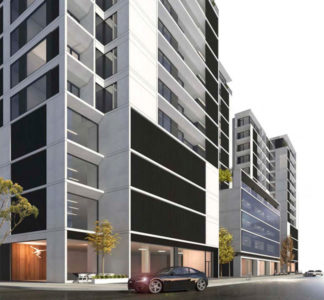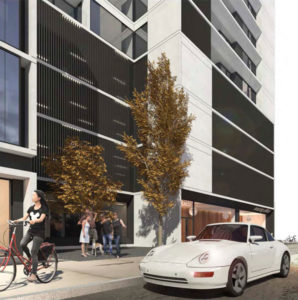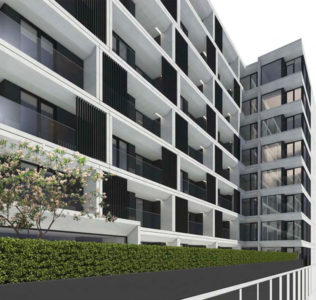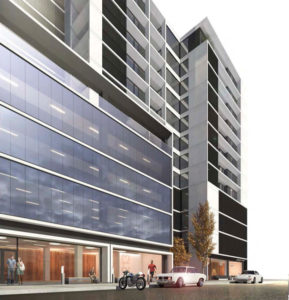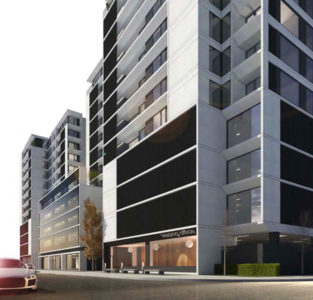21515 Vanowen Street Mixed-Use
Canoga Park, CAClient:
Sandstone Properties
Total Area:
184,958 sf – 0.94 Acres
Residential:
146,686 sf
Open Space Area:
27,118 sf
Units:
184 Luxury Apartments
Parking:
240 Automobile Stalls
Density:
195 du/ac – 4.49 FAR
Status:
Design Development
This 0.9-acre site is currently occupied by an underperforming two-story, 1960’s office building with some on-site parking and one subterranean parking level.
The wide and shallow site is within the Warner Center 2035 Specific Plan area, and is designed to be in full compliance.
The eight-story residential structure sits atop ground-floor leasing and amenity spaces and three above-grade parking levels. The building is H-shaped with podium courtyards facing north and south. The south-facing court is the active court with a pool, spa, and lounge; the north court has seating areas, BBQ’s and a fire pit.
The roof has two additional common areas; at the east end, a dog park and at the west end, a sunset enjoyment terrace. The units benefit from great city and mountain views and range in size from studios at 500 sf to 2-bedroom units at 1,070 sf.
