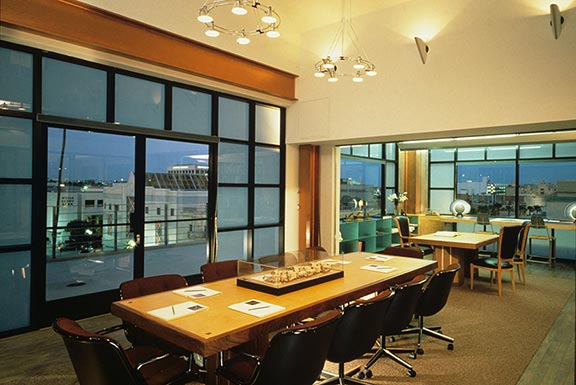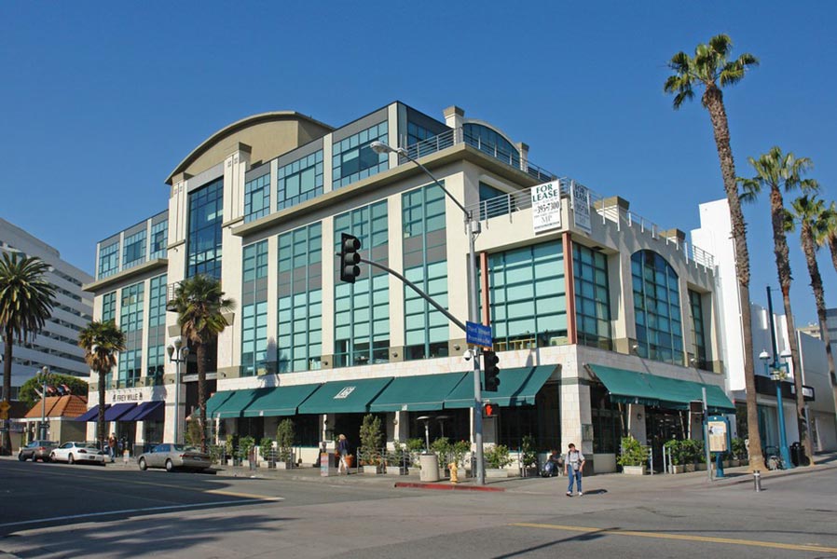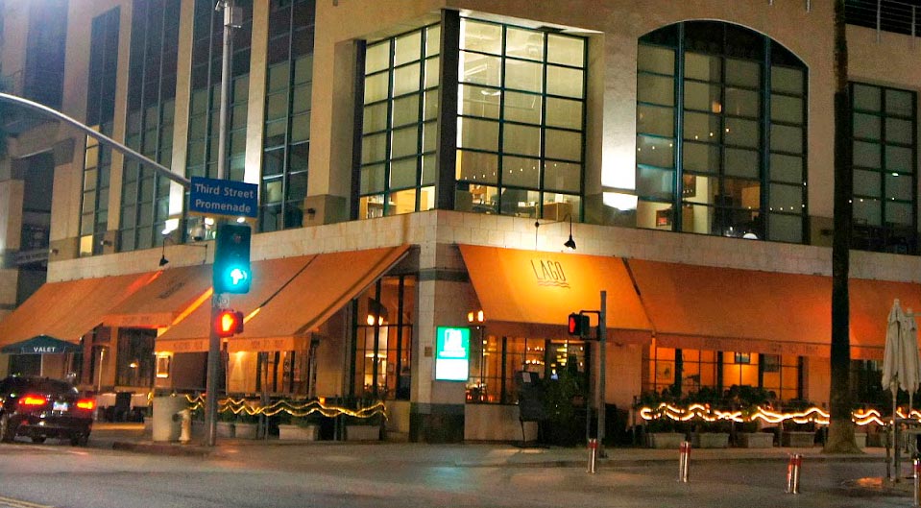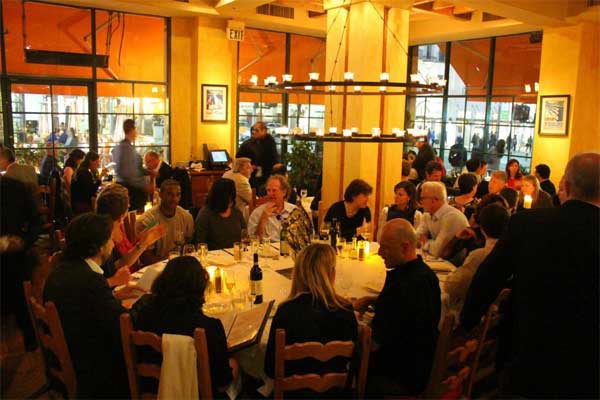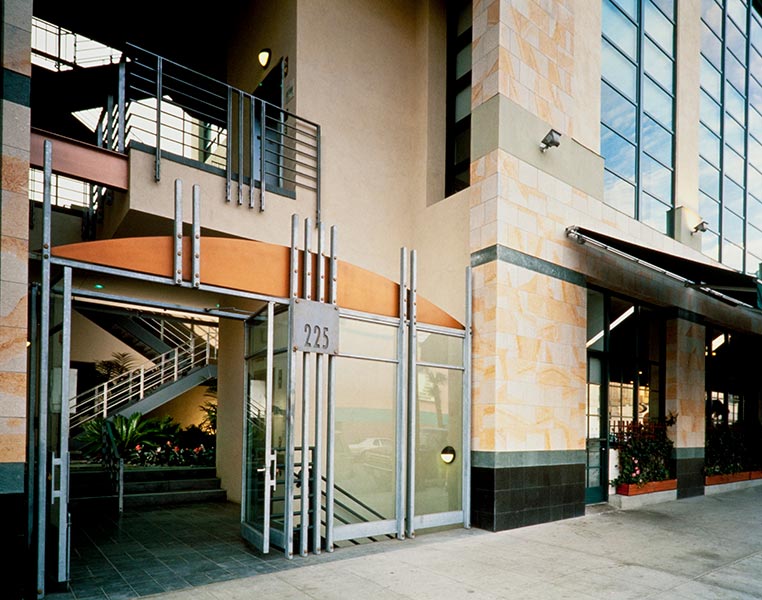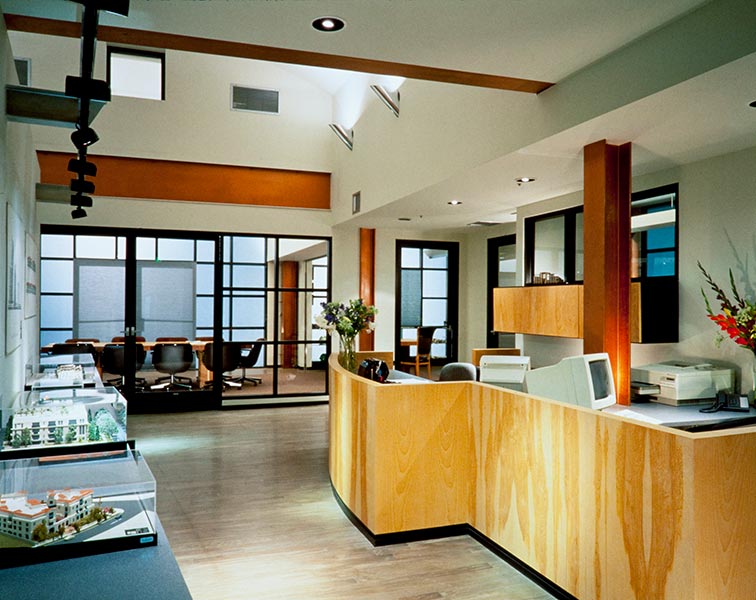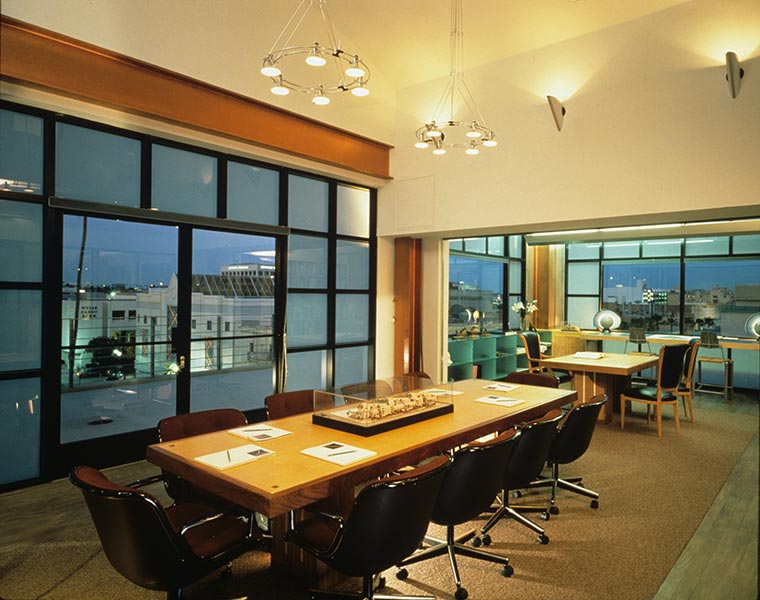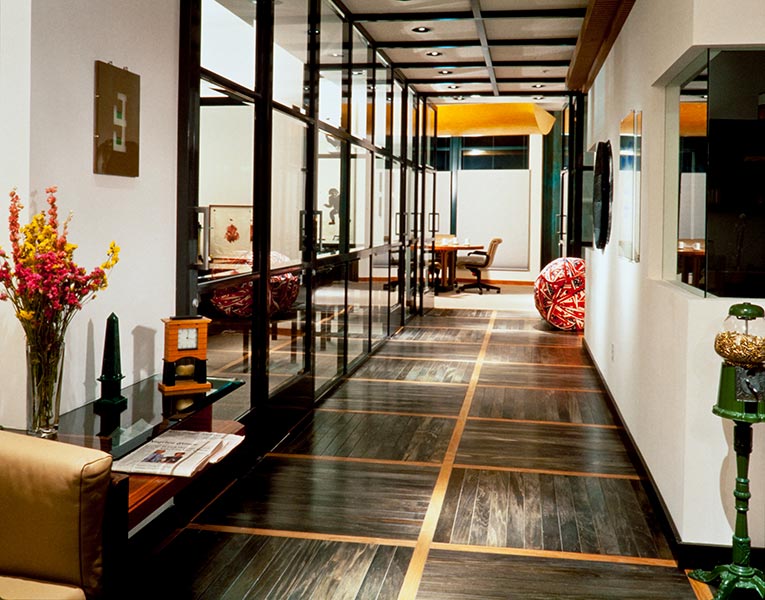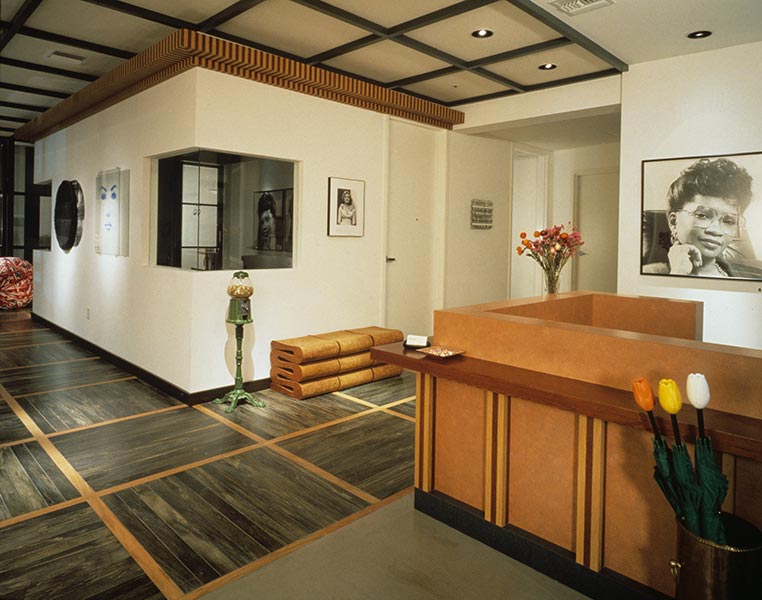Johannes Van Tilburg Building
225 Arizona Avenue
Santa Monica, CAClient:
Johannes Van Tilburg
Site Area:
7,500 sf
Office:
20,800 sf
Restaurants & Retail:
5,800 sf
Total:
26,600 sf
Density:
3.5 FAR
The Johannes Van Tilburg Building is one of four buildings designed by VTBS Architects to contribute to the revitalization of the Third Street Promenade in Santa Monica, CA. Located on the prominent corner of Arizona Avenue and the Third Street Promenade, this structure houses ground-floor restaurants & retail with 3 floors, 2 mezzanines and a loft designated for commercial and/or office space. Structurally the building has a downtown warehouse ambiance with its large multi-paned windows, high ceilings and dome roof. Contemporary treatments, such as tiered terraces, colorful exterior and ground floor retail spaces complete the design.
Van Tilburg, a tenth generation builder/architect born and raised in Holland, believes the pedestrian quality of the District is the perfect setting for his urban renaissance design.
