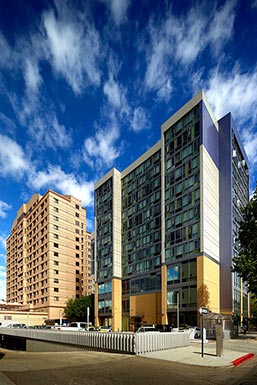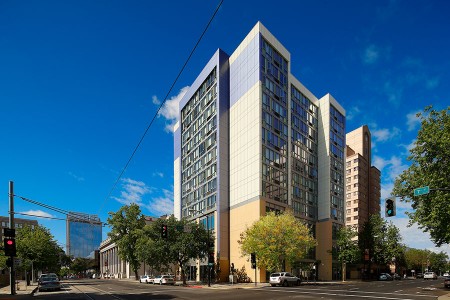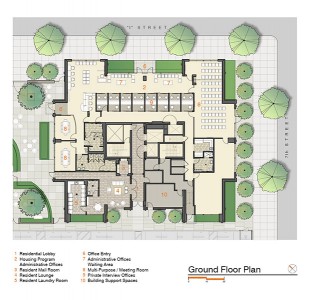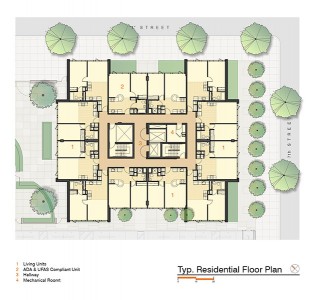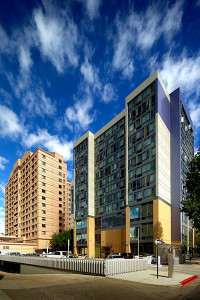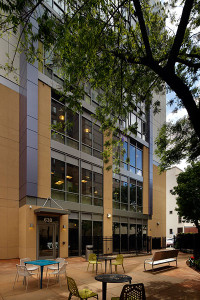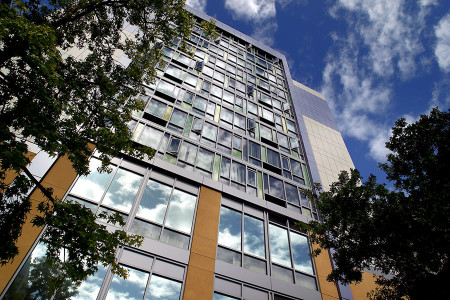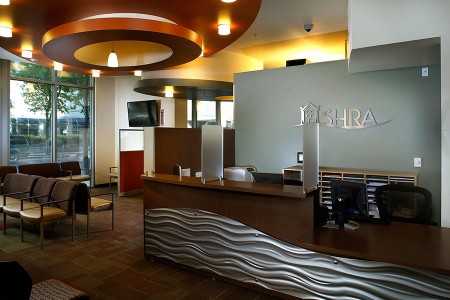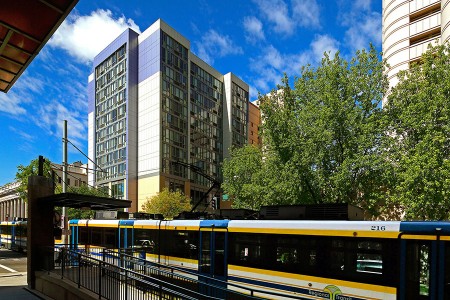630 “I” Street
Sacramento, CAClient:
Sacramento Housing and Redevelopment Agency
Commercial Area:
22,000 sf
Residential Area:
74,000 sf
Units:
108 Affordable Units
Owned and operated by the Sacramento Housing and Redevelopment Agency, 626/630 ‘I’ Street was an existing mixed-use building comprised of office and residential uses. The ‘Tenant Improvement’ of this structure updated the 12-story reinforced-concrete building constructed from 1972-1974 with deferred maintenance, repair and waterproofing of the overall existing building shell and roof, and the maintenance and repair of the building MEP systems, the replacement in kind of all exterior glazing and glazing systems and new exterior ‘skin’ cladding improvements for the existing building pursuant to an updated and freshened project identity. There was no change of use for the project and the ground level, designated ‘630 I Street,’ continues to be devoted to building entry, public and common uses with City Agency offices occupying a portion of the area, as well as the second and third stories.
Designated ‘626 I Street’, the HUD-funded residential living units on floors four through twelve required deferred maintenance (‘repair’), rehabilitation and interior decoration.
