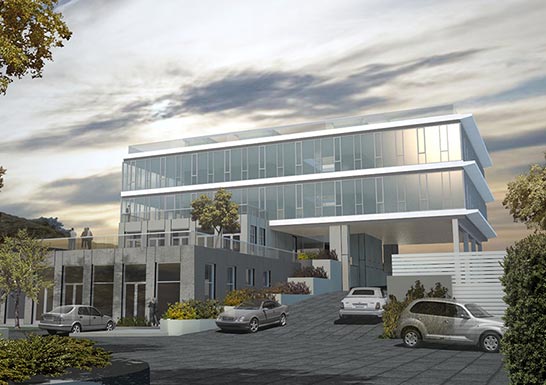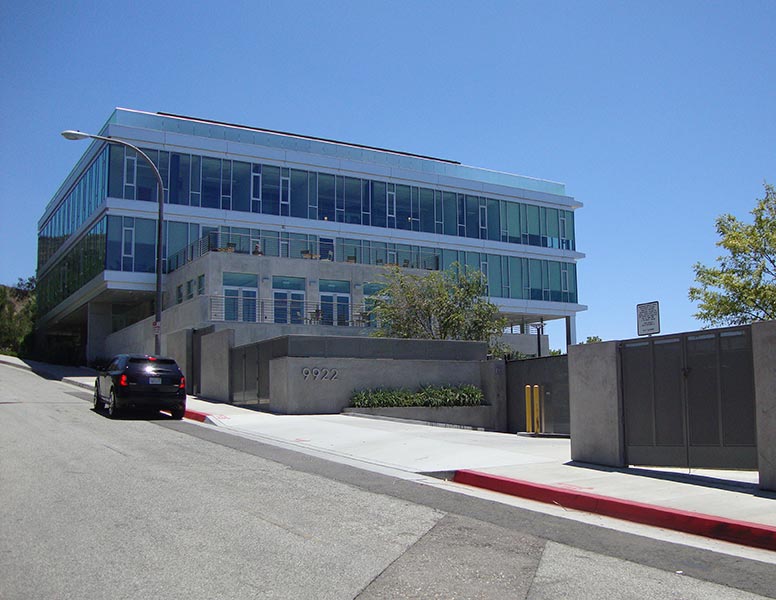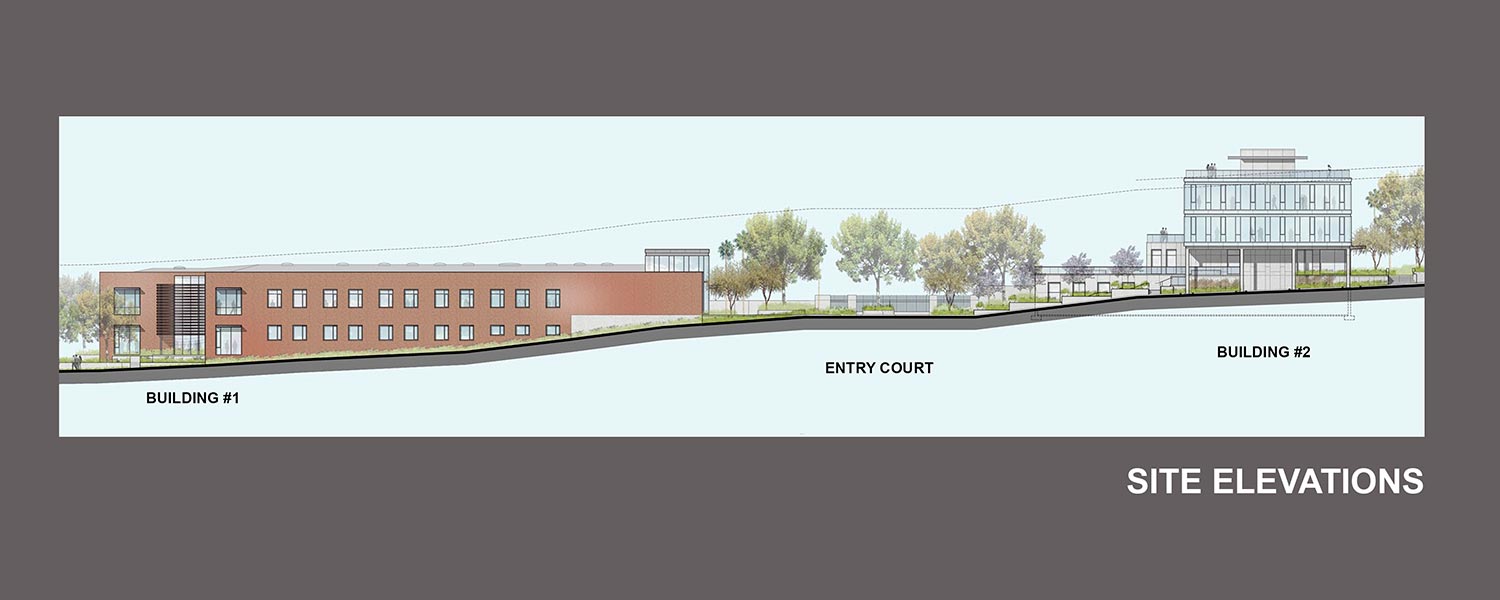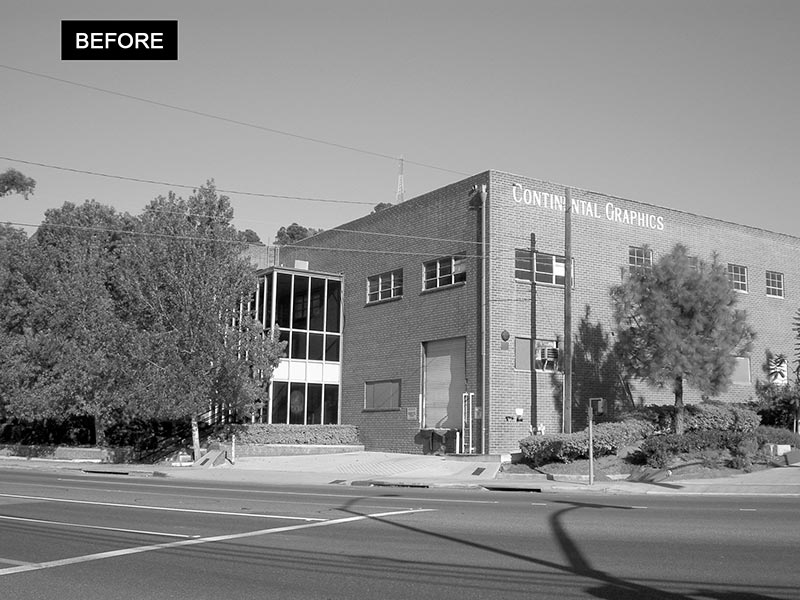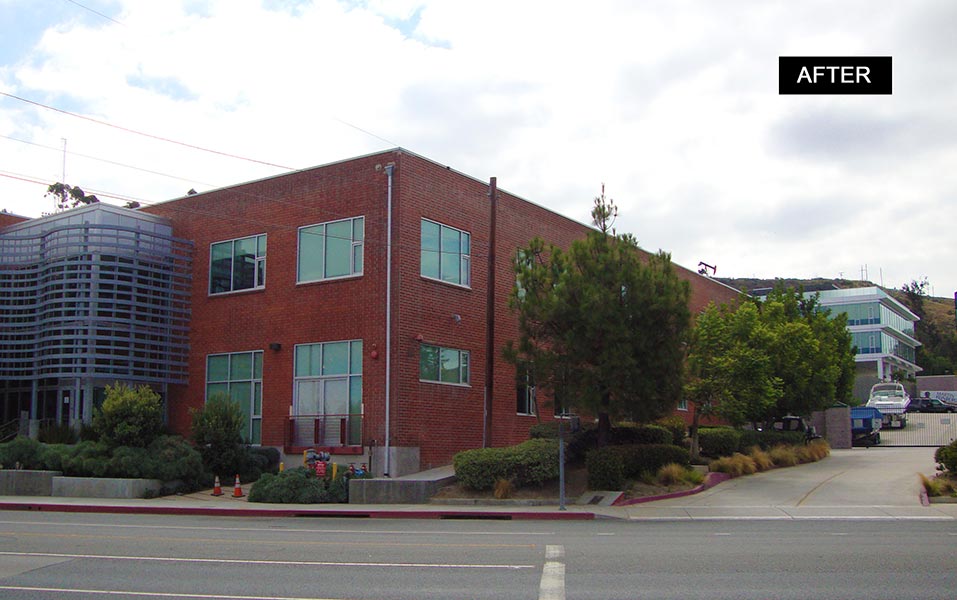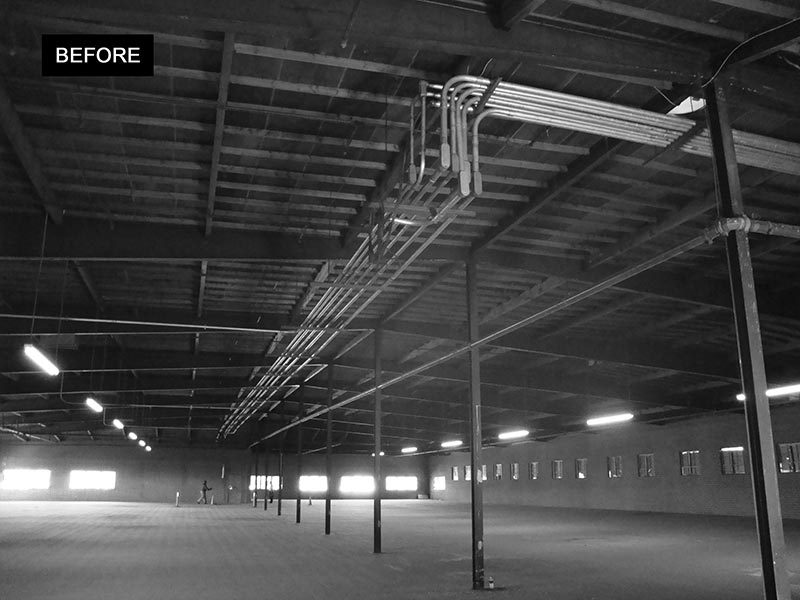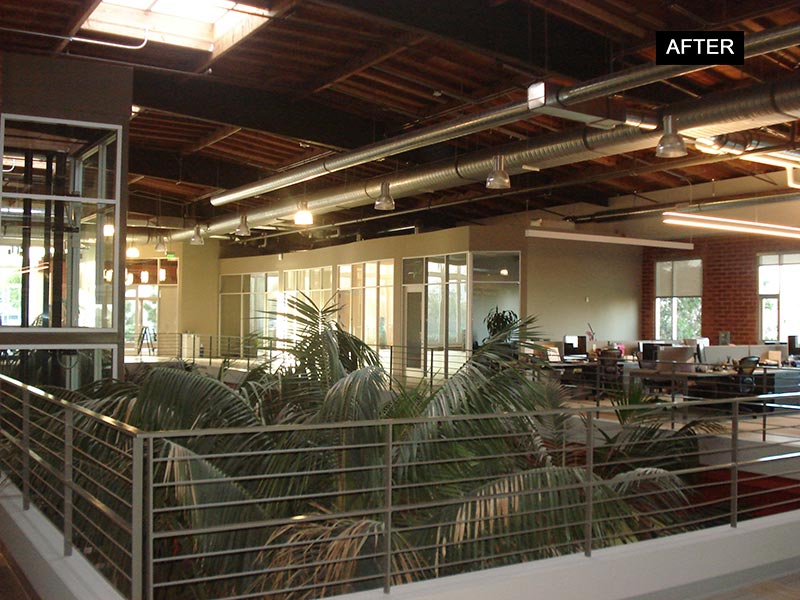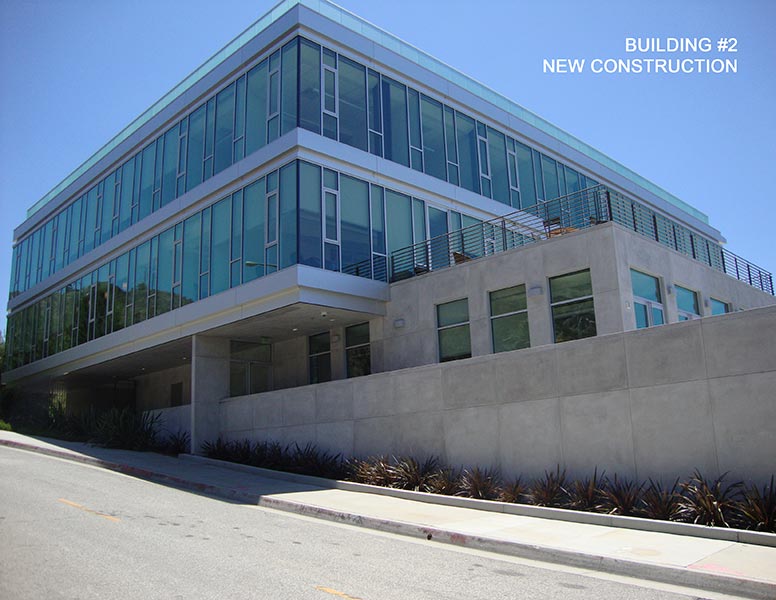9920-9922 JEFFERSON
Culver City, CAClient:
Abraxis Bioscience, LLC
Area:
55,509 sf – Building 1 / Existing
17,000 sf – Building 2 / New ConstructionTotal Lease Space
72,509 sf
Storage/Warehouse:
8,250 sf
Total Project Area:
80,759 sf
Parking:
213 Stalls
9920 Jefferson has provided Culver City, CA with much-needed ‘creative office space.’ Dating from 1962, this steel-framed, reinforced masonry manufacturing building has been renovated and designed for re-use as professional offices. VTBS provided Architectural Services to include the design for upgrades, alterations and improvements to the existing building, one element of which, involved removing areas of the second floor framing to allow a natural light atrium at the first floor level.
Taking advantage of the balance of the existing lot, VTBS has conceived a radiant new office building, designed to complement the existing structure yet vitalize the project with a modern image. The new building is four stories in height with a usable roof terrace and constructed with a cast-in-place concrete first floor with three steel frame floors above.
