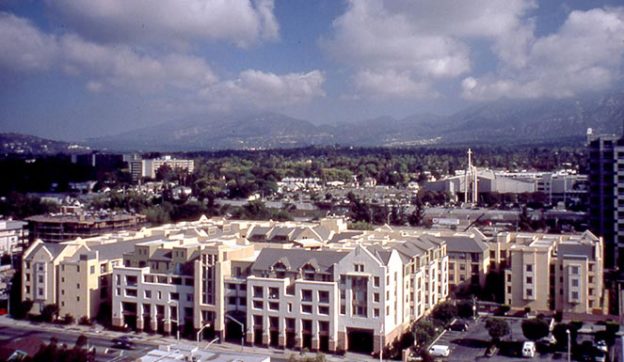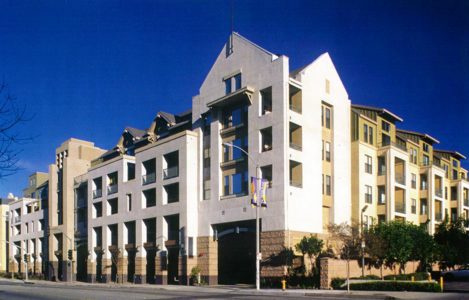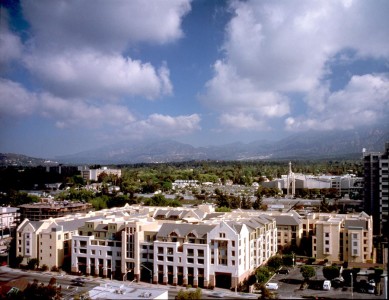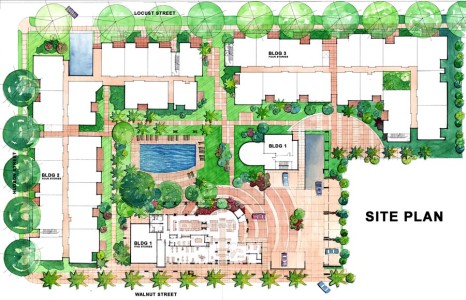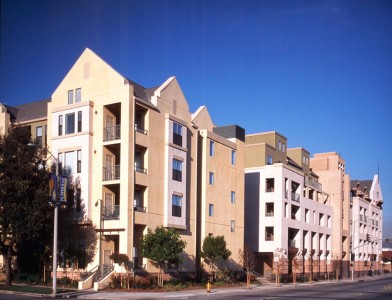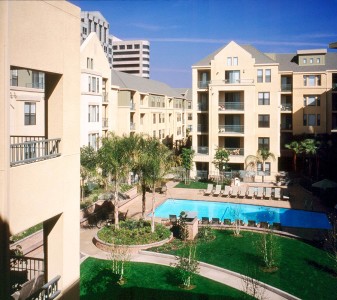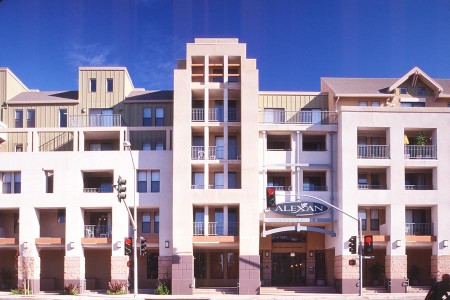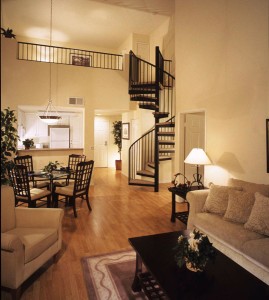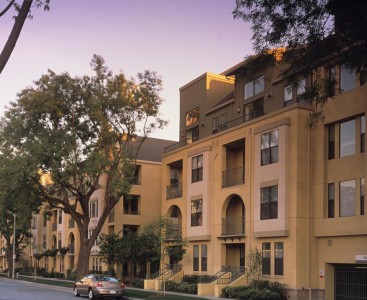Alexan City Place
Pasadena, CAClient:
Trammell Crow Residential
Lot Area:
2.46 Acres
Community Area:
4,000 sf
Units:
214 rental apartments
1, 2 & 3-bedroom unitsDensity:
87 du/ac
Parking:
373 stalls
2002 Gold Nugget Award of Merit
Best Apartment Project2003 Best in American Living Award
Best Rental DevelopmentCraftsman-inspired lofts and flats with mountain views, clustered around urban courtyards and located blocks from retail, restaurants, office towers and a Pasadena Gold Line light rail station, Alexan CityPlace added the missing piece in a central district that city planners envisioned as a single environment for living, working, and playing. This project presented significant challenges given the urban context of a busy commercial street on one side transitioning to a quiet residential street in the back. VTBS designed the project to respond to this condition and incorporated many features which contribute to the existing surrounding neighborhood, including ‘stoop’ entries for private entrance and subterranean parking stalls allowing for several on-grade courtyards within the three-building project.
