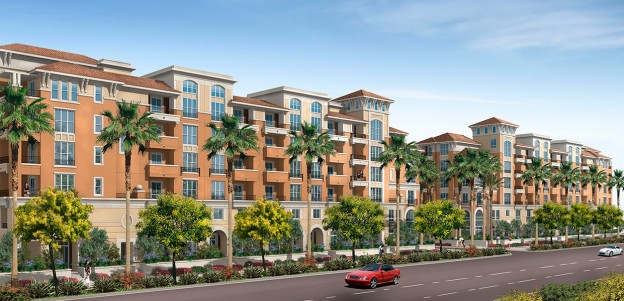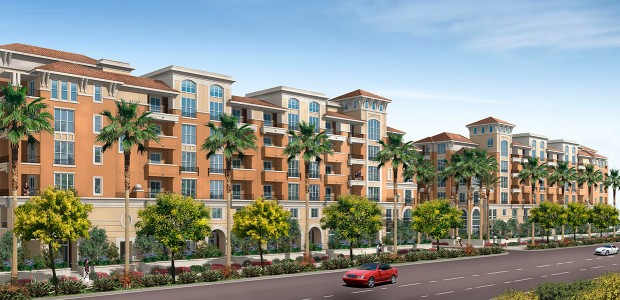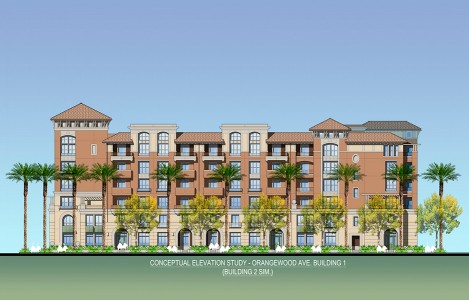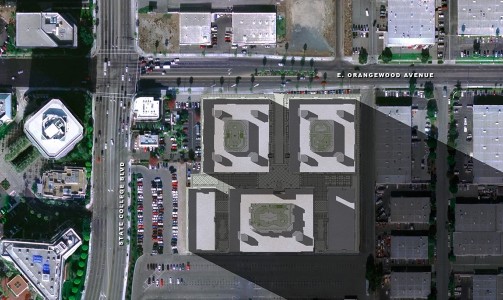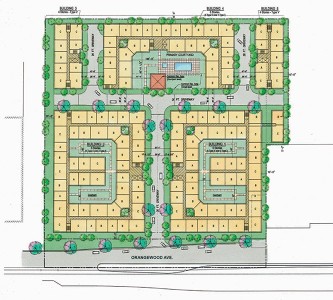ALEXAN ORANGEWOOD APARTMENTS
Anaheim, CA
Multi-Family Residential CommunityClient:
Trammell Crow Residential
Lot Size:
6.93 Acres
Total Site Area:
301,870 sf
Units:
39 Townhomes
650 ApartmentsParking:
1,105 Stalls
Density:
99.42 du/ac
Status:
Planning & City Council Approvals
Designed with traditional Italian-inspired influences, VTBS Architects has designed two building types, well articulated with patios, balconies and roofline changes to provide the highest urban and architectural design. Buildings 1, 2 and 4 are a hybrid of wrapped deck and podium building types. In these buildings, two floors of above-grade parking deck are wrapped by apartment townhomes, screening pedestrians from the parking stalls and bringing ownership and presence to activate the street edge. Entries to the townhomes are provided at street level, with patio/stoops providing transitions from public to private space. Above the townhomes, are podium-style stacked flats. Access to the flats are provided via entry lobbies and elevators, as in a traditional podium-style building.
Buildings 3 and 5 are podium style with stacked flats in a true flexible loft open floor plan. The first floor is parking, screened with architectural treatments and abundant landscaping to seamlessly blend into the building, with four floors of residences above.
The east west fire lane was also designed for the use of the residents as an “Urban Plaza” area. Features were provided to help soften the feel of a dedicated vehicular street.
Alexan Orangewood seeks to provide a wide array of rental housing options, including studio, one-, two- and three-bedroom flats as well as two-bedroom townhomes.
