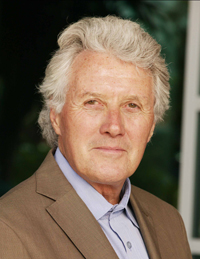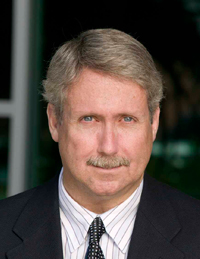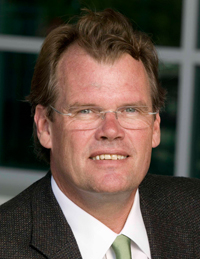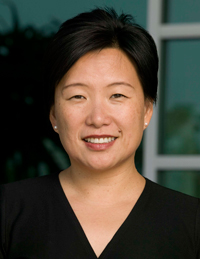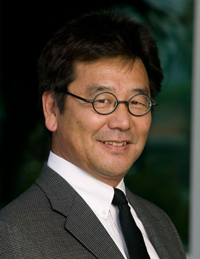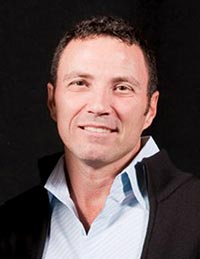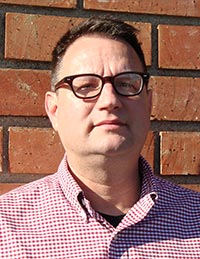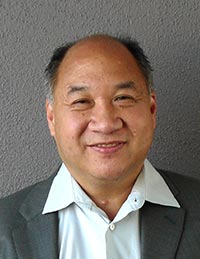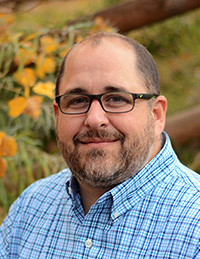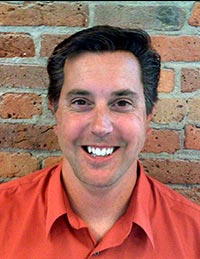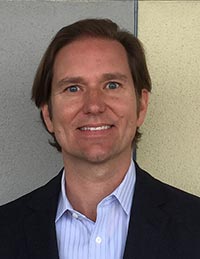L. Gustaf Soderbergh, AIA, LEED AP, Principal
In Memoriam
April 7, 1952 – November 1, 2023
Lars Gustaf Soderbergh, 71, a long-time resident of Pacific Palisades and a renowned, award-winning architect, passed away surrounded by his loving family and friends on November 1 after a courageous, two-year battle with cancer.
A kind and gentle man. That’s how people who knew Gustaf Soderbergh describe him.
Born in Sweden in 1952 and the son of Karin and Lars Soderbergh, Gustaf spent his formative years growing up in Sweden, Italy, Japan and England, and before coming to the U.S. he received an Associate of Arts Degree from the United States International University in Sussex, England. Subsequently, Gustaf earned a Bachelor’s Degree in Architecture from the University of Southern California.
Eclectic talents
A LEED-certified architect, Gustaf was a founding principal of Van Tilburg, Banvard & Soderbergh (VTBS), a prominent Santa Monica-based architecture, planning and urban design firm, where he worked for more than 40 years. His innovative designs are apparent in many of the residential and commercial buildings and the mixed-used developments he managed for VTBS’ clients. These include award-winning Talaria and Venice Renaissance, mixed use developments in Burbank and Venice, respectively, and the San Diego Design Center.
His design concepts and efficient land use insights will live on in his beloved Palisades community. As a member of the Palisades Park Advisory Board, Gustaf’s design plan for the Palisades Recreation Center’s parking area was the key catalyst for securing approval from the Coastal Commission for the development of the George Wolfberg Park at Potrero which opened In December 2022.
In addition to his many professional accomplishments, Gustaf’s legacy lives on through his family and many friends. An excellent cook and foodie, Gustaf was known for his open dinner table where he prepared elaborate meals and engaged in conversation that left a lasting impression on guests long after the night was over. He was an avid reader, loved to explore the Santa Monica mountains on foot; say a friendly hello to people he met on his daily walks; and travel with family and friends. His international upbringing was also apparent in his love of music, especially rock and roll artists from the late 1960s and 1970s rock scene in London. (His iPod playlists were always a staple at events in his home.)
He is survived by his “darling bride” Melinda, his wife of 22 years, his children Erik, Karl, Marie, and Evan, and brothers Bo and Carl.
A memorial reception celebrating Gustaf’s life was held on December 4 from 2pm – 5pm at the William Turner Art Gallery located at 2525 Michigan Ave. E-1, Santa Monica.
Mr. Soderbergh was a founding Principal of VTBS.
He brought to the team extensive experience in residential, mixed-use and commercial building types, as well as a vast background in design and management of Interior Design Projects. Mr. Soderbergh demonstrated leadership, and resourcefulness in the efficient and cost effective development and delivery of projects. He was highly involved in the planning, design, and entitlement on numerous mixed-use projects across many Southern California communities.
Mr. Soderbergh worked with the White House Office of Science and Technology and the Department of Energy in launching PATH (the Partnership for Advanced Technology in Housing). Its goals are to promote sustainable design by reducing energy usage while being environmentally responsible in the development of energy efficient and affordable housing through advanced and alternate technologies.
Education
Bachelor of Science, Architecture, University of Southern California
Los Angeles, California
Associate of Arts, United States International University
Sussex, England
Registration
Licensed Architect – State of California
Memberships
American Institute of Architects
Urban Land Institute
Inland Valley Planners Association – Speaker
University of Southern California Architectural Guild
University of Southern California Design Critic
Southern California Associations of Governors – Speaker
U.S. Green Building Council
