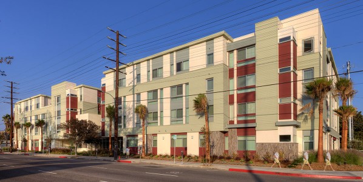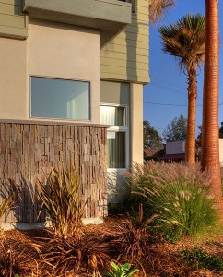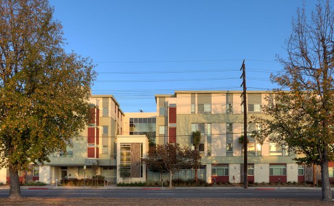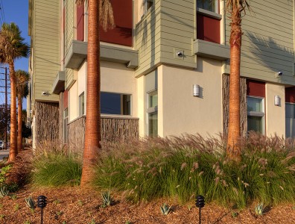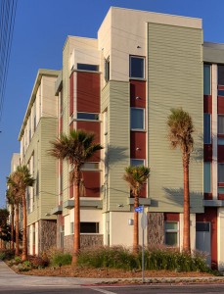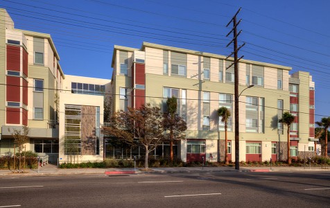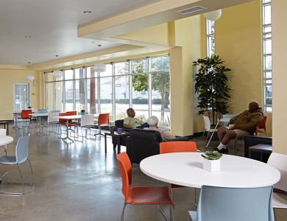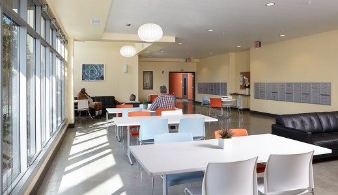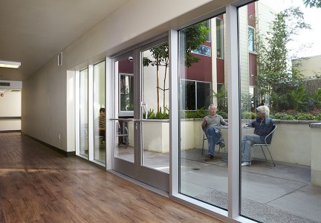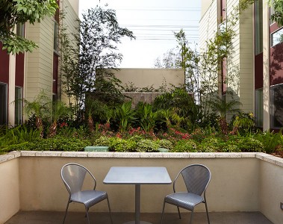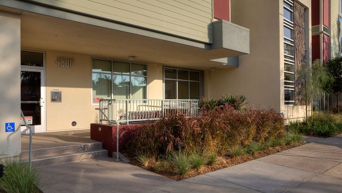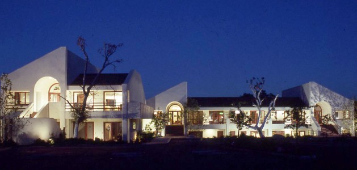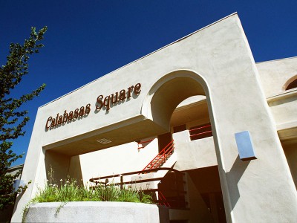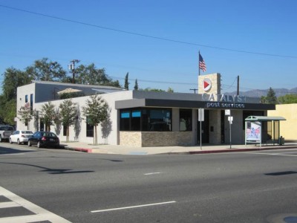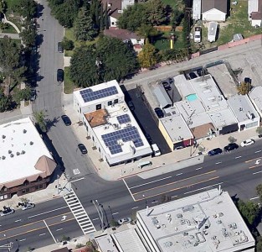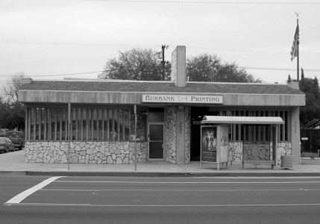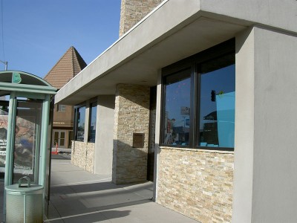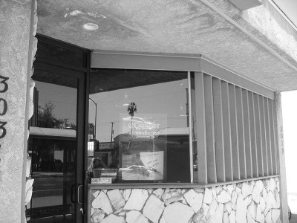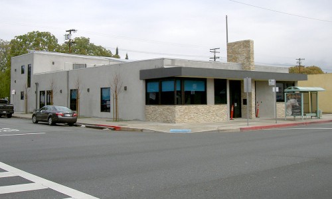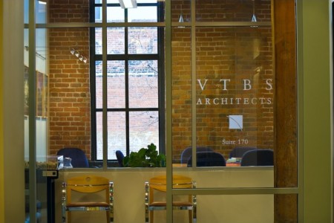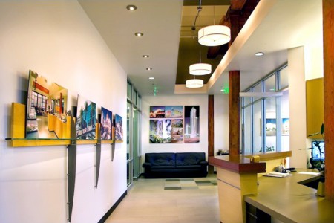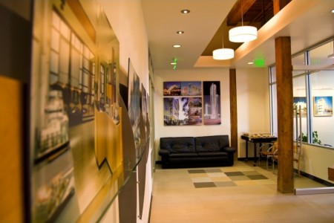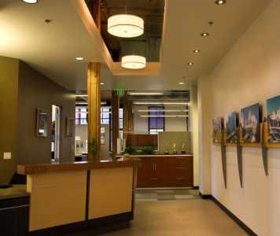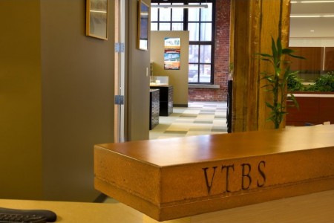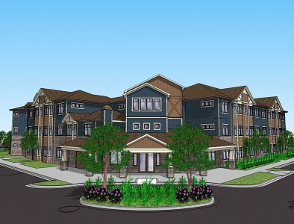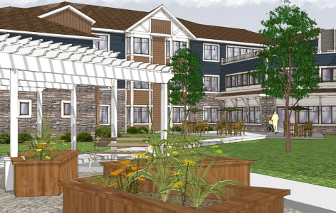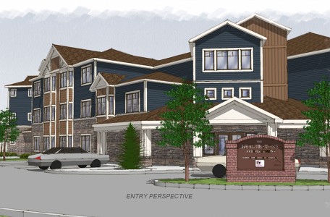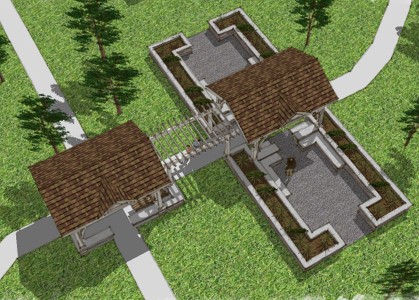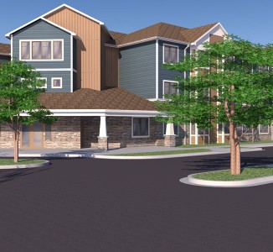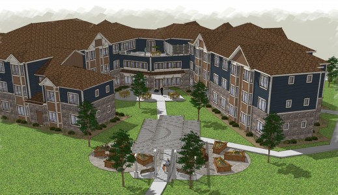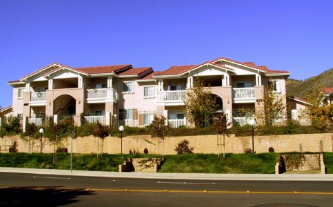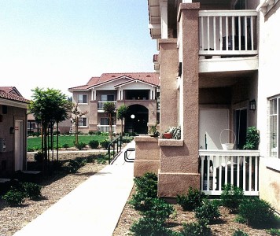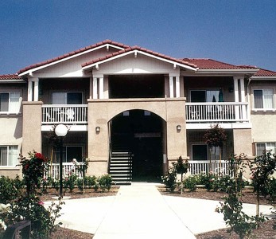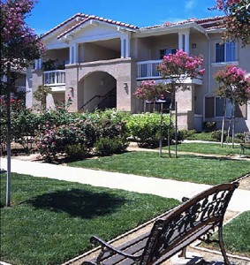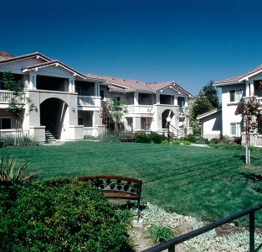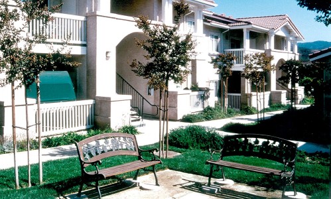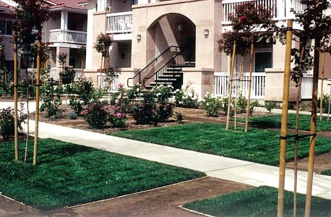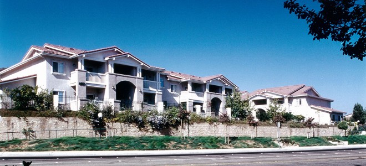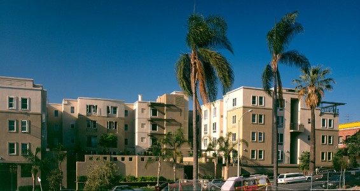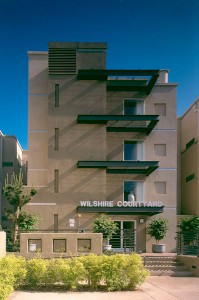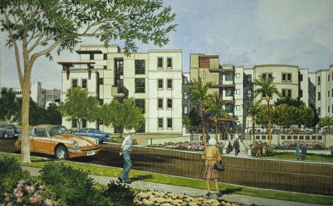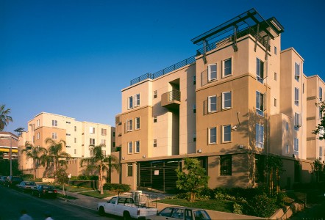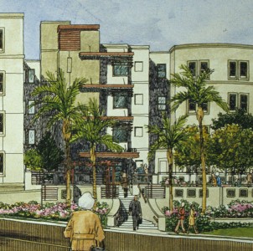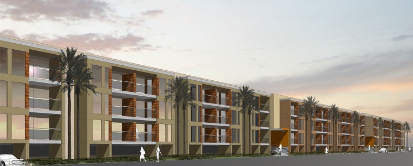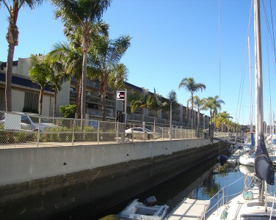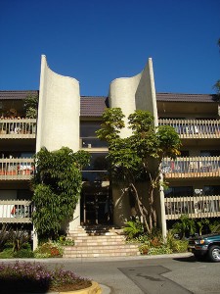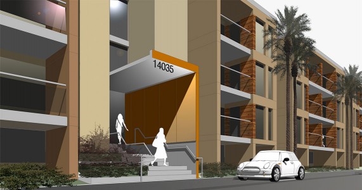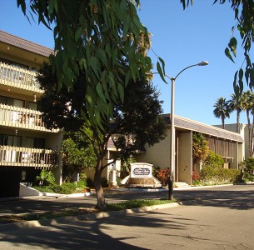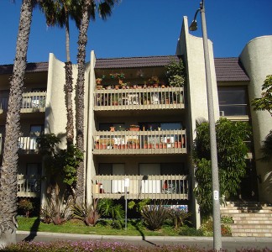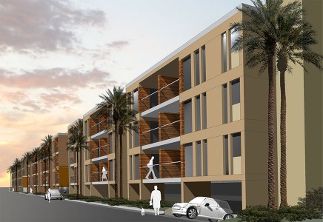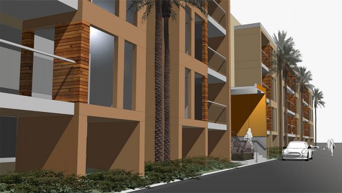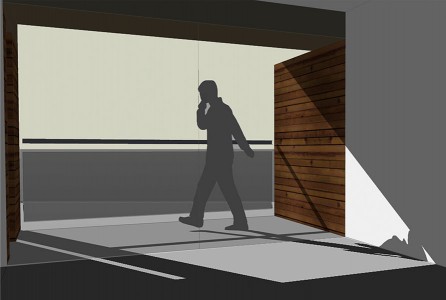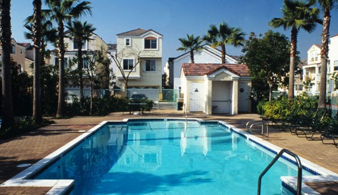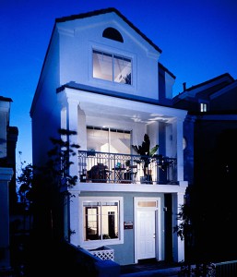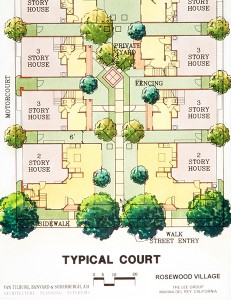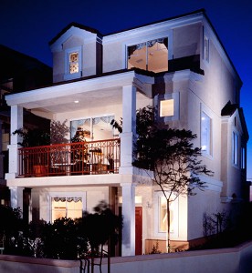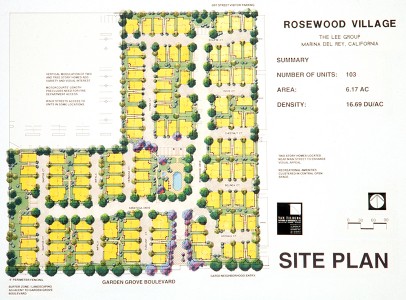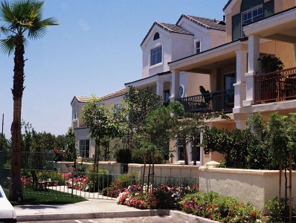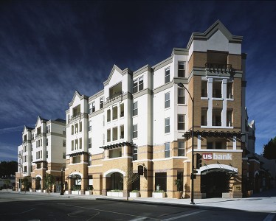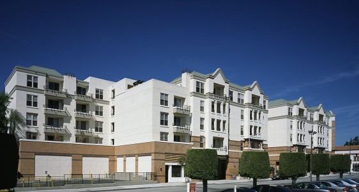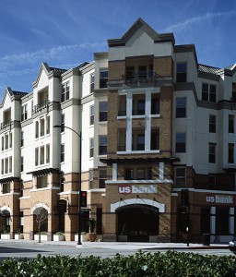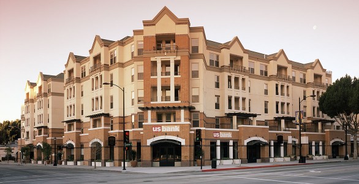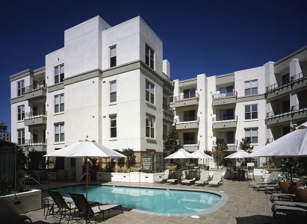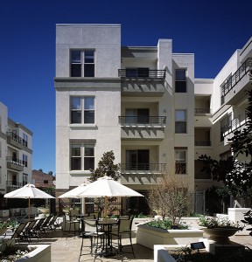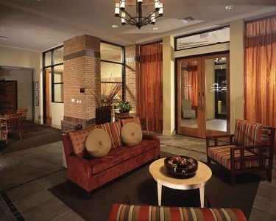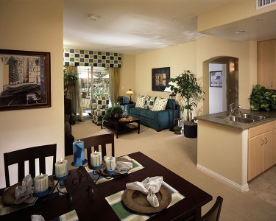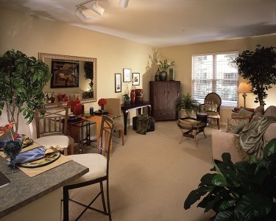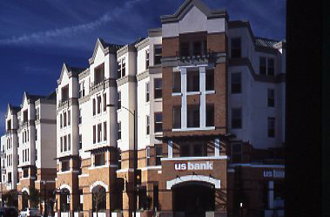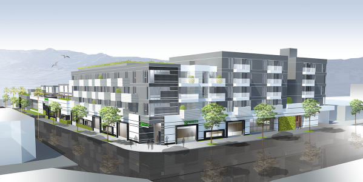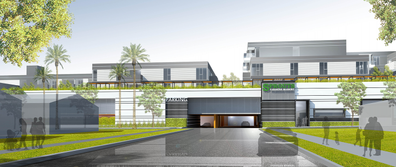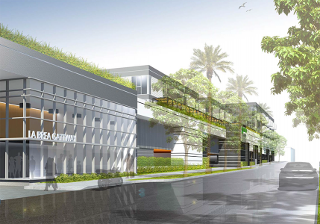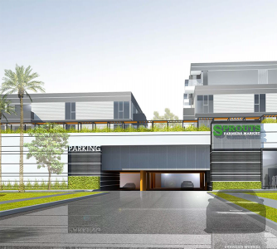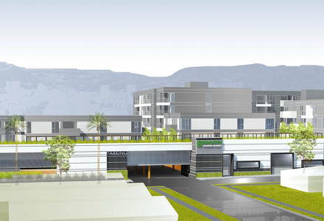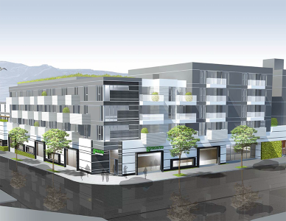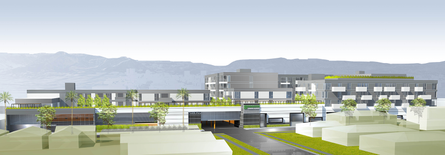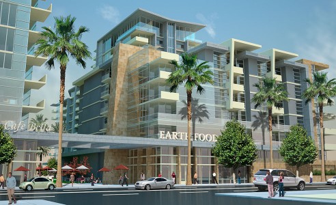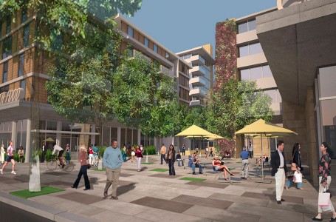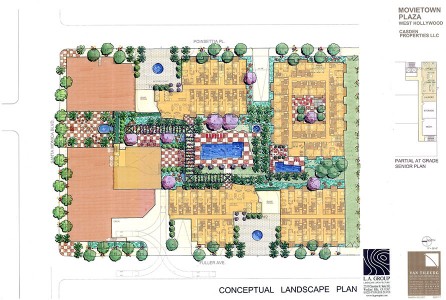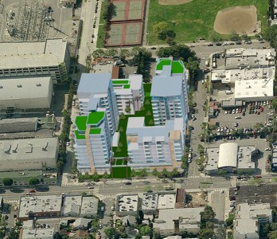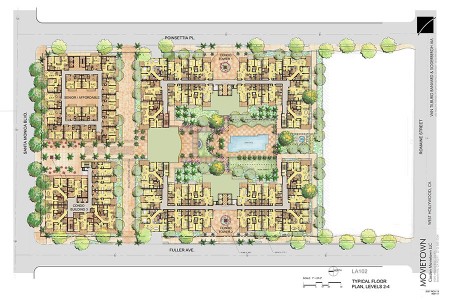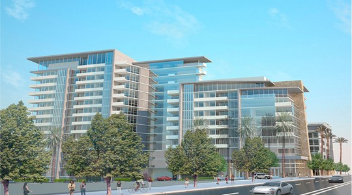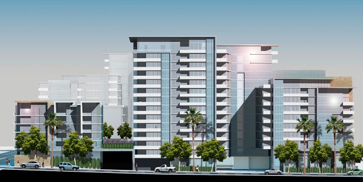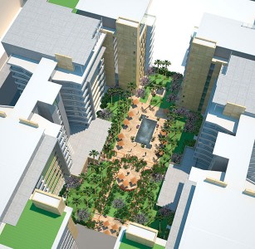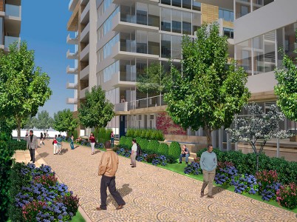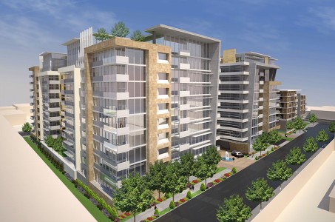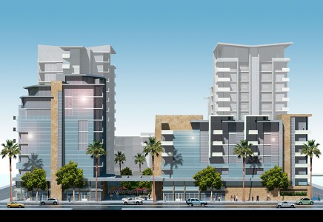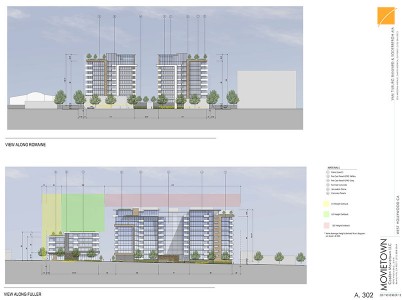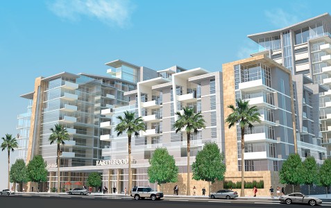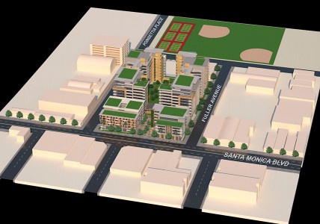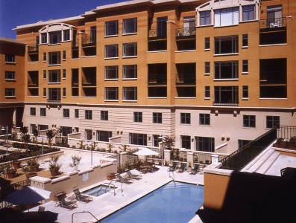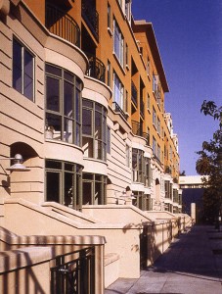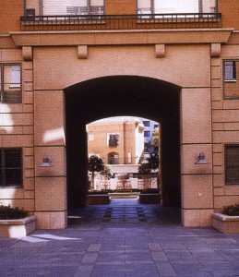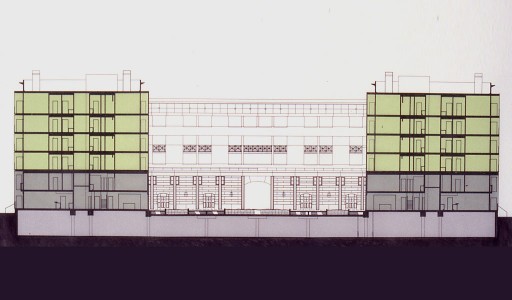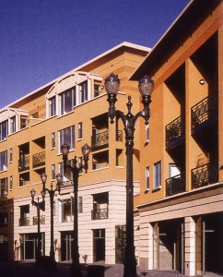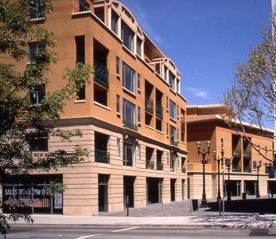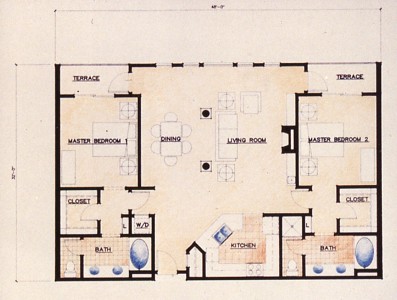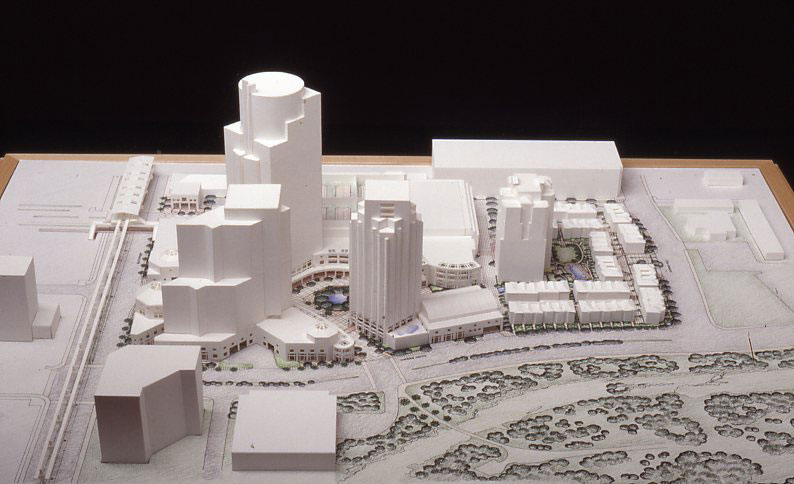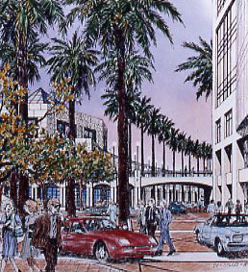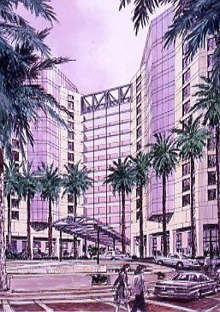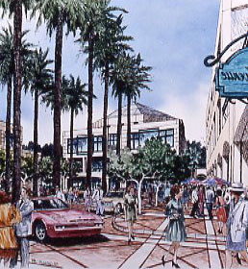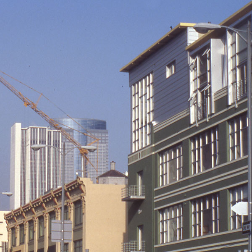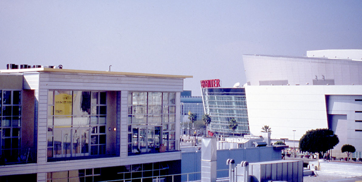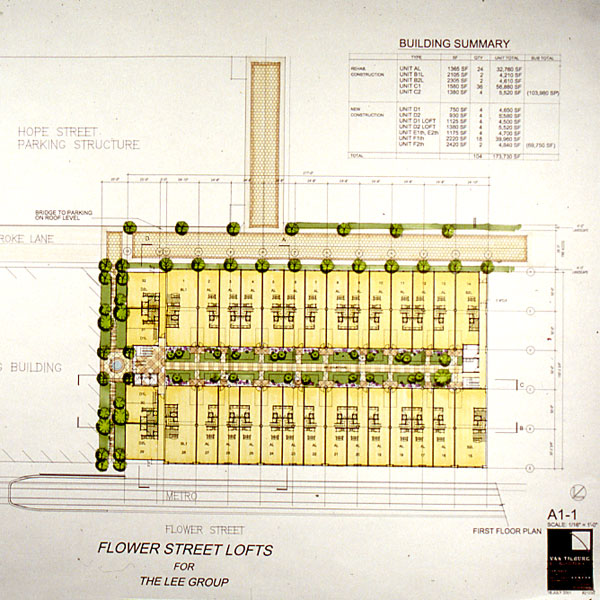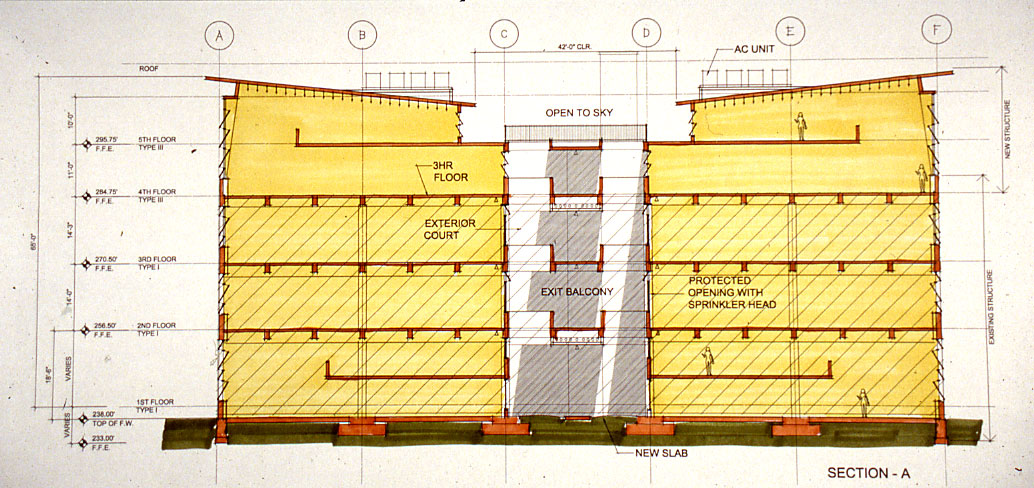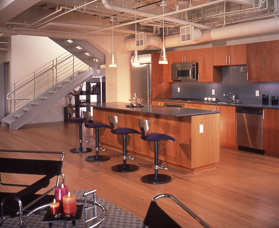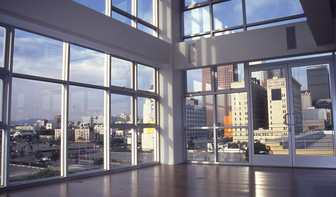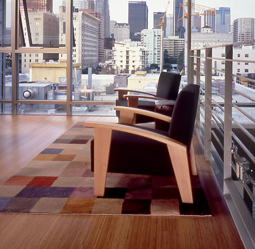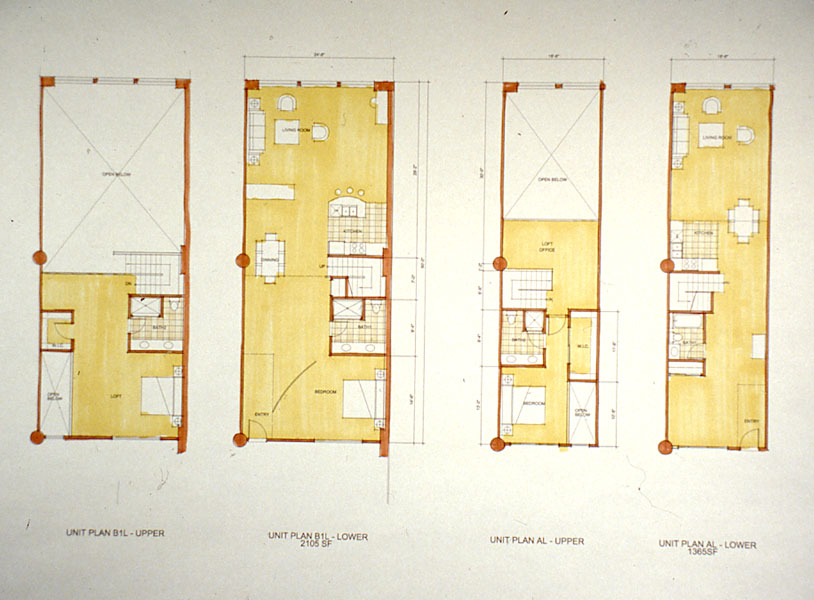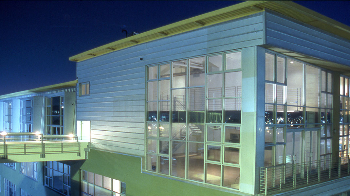UNIVERSITY VILLAGE THOUSAND OAKS
THOUSAND OAKS, CACONTINUING CARE RETIREMENT COMMUNITY
Client:
Continuing Life Communities
Site:
65 Acres
Units:
251 Independent Living Units
72 Villas
48 Garden Terrace Apts.
32 Assisted Living Units
48-Bed Skilled Nursing Fac.
16-Bed Dementia FacilityStatus:
Multi-Phased
Completed, 2007Construction Cost:
$85 Million
2008 Gold Nugget Award of Merit
Best Senior HousingThe Continuing Care Retirement Community embodies an “age in place” philosophy, accommodating residents in a variety of living arrangements. These include 250 independent living apartments in three-story buildings, 48 garden apartments in two-story buildings, and 72 single-story villas in the hills at the edge of the campus, for a total of 370 units. A 90,000 sf health care center includes a 45-bed skilled nursing facility.
Buildings are sited around courtyards of varying size and character connected by walkways. Arcades and trees offer shade; a lake, koi ponds and fountains, tranquility. Plentiful active recreation amenities include a swimming pool and spa, bocci ball, golf and tennis facilities, and an 8,200 sf recreation building. A 33,000 square feet Commons Building contains a 280-seat dining facility, a library with fireplace and beam ceilings, drinking establishment, card and billiard rooms among numerous congenial gathering, activity and entertainment spaces for residents and their guests.
Planning the 65-acre site required consideration of 25 acres of land that was to be left as natural riparian corridor. Walking trails allow residents to enjoy the natural setting of forested creek beds and mountain vistas.
Category Archives: Uncategorized
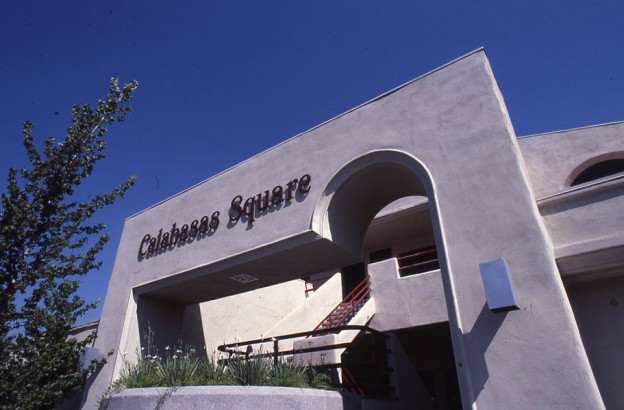
Calabasas Square Shopping Center
CALABASAS SQUARE SHOPPING CENTER
Calabasas, CAClient:
Woodland Construction Company
Building Area:
45,132 sf
Total Plaza Area:
54,819 sf
36,747 sf – Shops – 1st Floor
8,386 sf – Offices – 2nd Floor
9,687 sf – RestaurantParking:
Required: 226.27 Stalls
Provided: 232 StallsDesigned to reflect the tranquil lifestyle of the community of Calabasas, the shopping center integrates second floor offices with ground floor retail shops. Intimate plazas and courtyards in the early California tradition provide the focal point for the 38,000 square feet of leaseable area.
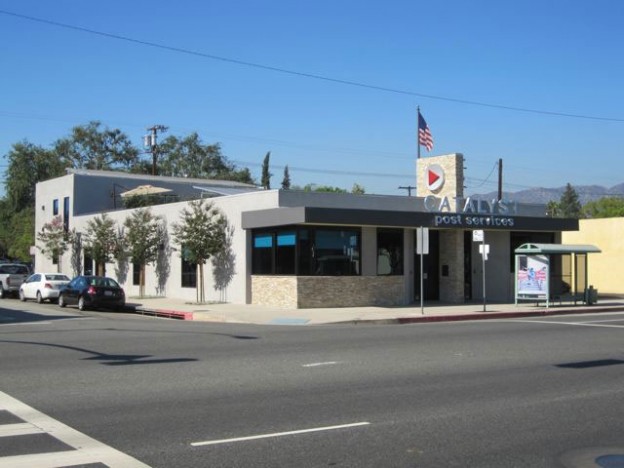
Catalyst Post Services
CATALYST POST SERVICES
Burbank, CAClient:
Catalyst Post Services
Area:
6,400 sf
Status:
Completed, November 2011
Design Services:
Full Design Services
Project Delivery:
Third Party G.C.
In converting the existing Office & Print Shop into a state-of-the-art editing equipment rental and post-production space servicing the entertainment industry, VTBS provided Client-requested space planning and revisions and developed the exterior elevations and finishes to enhance the overall image and identity of the existing structure.Interior remodeling involved the design of four edit bays, a conference room, offices, and a Great Room with informal seating, conference area, water feature, TV, pool table, etc. Further utilization of the interior space included incorporating interior stair access to the second-floor loft space and developing the loft area as an open storage space and recreation area with the potential for future development.Exteriors included beautifying the entrance with updated windows and stone siding to provide customers a welcoming atmosphere and designing a parking layout to maximize the on-site parking.
One element of the approach to develop the Tenant Improvements for LEED Certification “Silver” included the investigation and proposal of locations for solar applications on the existing roof deck with a “green” rooftop seating area.
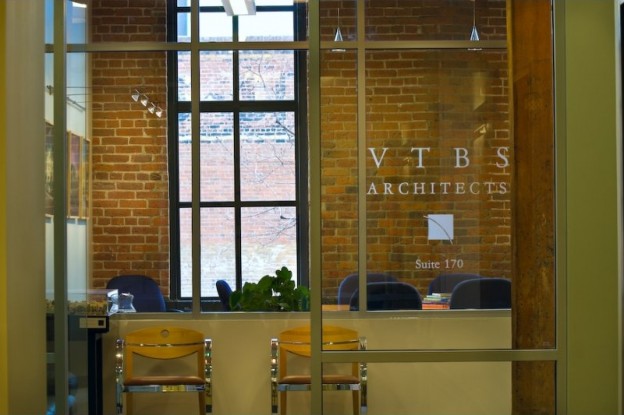
VTBS Denver
VTBS DENVER ARCHITECT’S STUDIO
Denver, COClient:
Van Tilburg, Banvard & Soderbergh, AIA
Area:
3,746 sf
Status:
Occupied, September 2008
VTBS Architects is located at the Blake Street Terrace office building in the historic LODO (lower downtown) district of Denver, CO, one block from Coors Field. The Tenant Improvement of the space allows for a contemporary and comfortable workspace. Included in the design are a formal conference room, informal meeting room and stations for up to 15 design employees.
The Hearthstone @ Hover Crossing
THE HEARTHSTONE AT HOVER CROSSING
Longmont, COClient:
Longmont Housing Development Corporation
Area:
27,270 sf
Units:
49 1-bdrm Tenant Units – 540sf
One 2-bdrm Manager’s Unit – 810sfFunding:
Housing and Urban Development
City of Longmont
Colorado Division of Housing
Federal Home Loan Bank
Longmont Housing Development Corporation
Platte River PowerStatus:
Completion estimated Fall, 2012
Estimated Cost:
$8,472,701
The Hearthstone at Hover Crossing is a HUD 202 property and will be the second phase of the Hover Crossing senior campus, meeting the increasing need for housing and services for low and moderate income families, the elderly and persons with disabilities in the community.
The building will complement the Craftsman style of the hugely-successful adjacent Lodge at Hover Crossing, also designed by VTBS Architects. Each tenant unit will consist of a living/dining room, open kitchen, one bedroom and full bath with shower. The 3-story stone and siding building offers large bay windows which contribute to the sunny, open floor plan. Common spaces include a large community room, library, exercise room and laundry, all tastefully decorated with a lodge theme. The developer reports that “This attention to detail and quality ofthe common spaces has helped to create anunusually tight knit and active community at TheLodge, which The Hearthstone looks forward torecreating.”
Residents must be at least 62 years of age, with an adjusted gross income under 50% of the area median income. Rents are based on 30% of income.
Sorrento Villas
Sorrento Villas
Simi Valley, CAClient:
AMCAL Multi-Housing, Inc.
Lot area:
5.8 Acres
Total Units:
148 Senior Living Units
126 – 1-bedroom
22 – 2-bedroomDensity:
26 du/ac
Status:
Occupied – 2000
A gracious environment made affordable to the Senior Community, Sorrento Villas is a garden walk-up, two-story development on a 5.8-acre site in suburban eastern Ventura County. Located on Country Club Drive East, the community is adjacent to shopping and in close proximity to the Ronald Reagan Presidential Library in the prestigious master-planned Wood Ranch Development. The Sorrento Villas are lushly landscaped with rose gardens, individual vegetable gardens, a pool, spa and community room.
Financing via 4% Low-Income Housing Tax Credits and tax-exempt bonds.
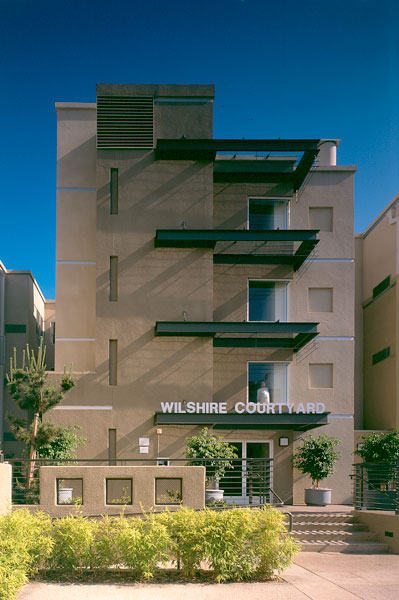
Wilshire Courtyard
Wilshire Courtyard
Los Angeles, CA
Client: George Ho, Los Robles Development
Lot size: 86 ACAC
Density: 2.0FAR – 126 du/ac
Project: 72,000 sf – 70 unitsThe project is the first affordable seniors project built for its target population in the area. Wilshire Courtyard has been a success in providing appropriate homes and amenities for Koreatown’s elderly population, and it is within easy walking distance of transit and shopping.
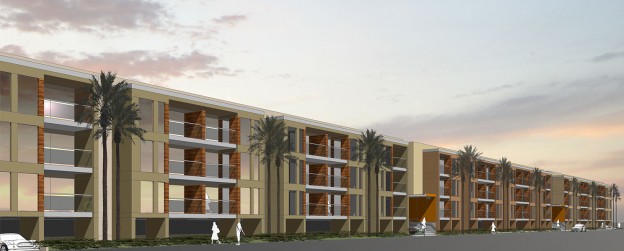
Bay Club
BAY CLUB
Marina Del Rey, CAClient:
Decron Properties
Lot Size:
11.5 Acres
Units:
205 Apartments
Boat Slips:
230
Status:
In Construction
Estimated Construction Cost:
$25 Million
The BAY CLUB project consists of the renovation of two linear, three-story apartment buildings. Work includes interior renovations and replacement of the exterior skin with new window and wall systems and balcony guardrails. A two-story Clubhouse with an attached penthouse and pool, is located between the two apartment structures. VTBS has designed an at-grade, open-air parking area as well as boatslips for 230 vessels and 11 end-ties for the existing public waterfront promenade.
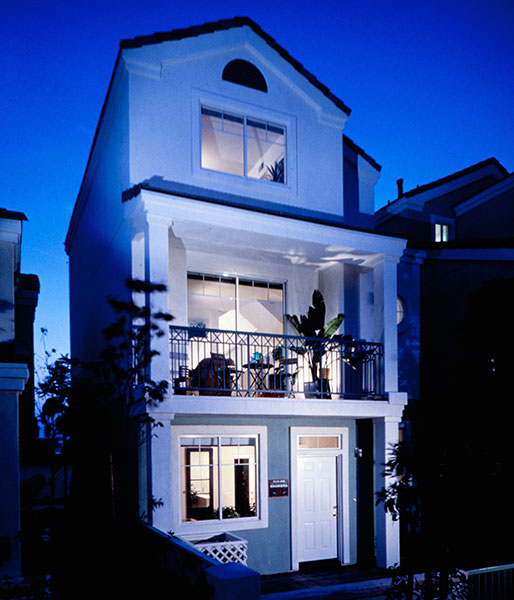
Rosewood Village
ROSEWOOD VILLAGE
GARDEN GROVE, CASINGLE-FAMILY RESIDENTIAL COMMUNITY
Client:
The Lee Group
Area:
6.17 Acres
Density:
16.69 du/ac
Units:
103 2-story & 3-story Homes
This redevelopment project was originally designed as an attached community of three, four and six-plex buildings with a density of 17 du/ac. Builder concerns regarding HOA liability and customer service issues were addressed by VTBS by suggesting a detached alternative. The result is this innovative plan of 2 and 3-story detached homes, which achieves the same density as a 6-plex attached product. The concept is based on a group of homes enfronting a walk street that one might find in a beachfront community.
An important feature is that the site is relatively flat with minimal grading. The homes are slab-on-grade buildings without tuck-under or retaining wall conditions. These factors resulted in reduced costs and therefore, affordably priced homes.
Since this project involved City funds, they allowed a lot subdivision resulting in individual ownership of each lot. This is not an airspace condominium.
As a final consideration, the design team felt it important to soften the impact of tall e-story homes. To this end, and without losing density, the project includes many 2-story homes providing vertical modulation, and a nicely detailed central pool and recreation area.
Projects
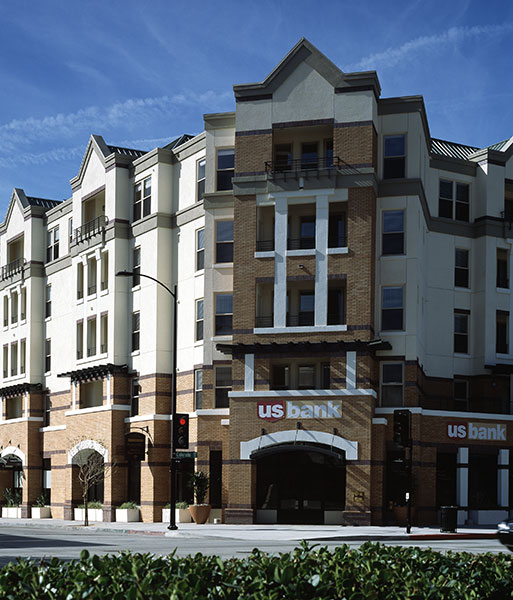
Archstone Pasadena
ARCHSTONE PASADENA APARTMENTS
PASADENA, CAClient:
Archstone Communities
Area:
1.102 Acres
Building Area:
123,897 sf
Density:
109 du/ac
Units:
120 Up-scale Rental Units
Status:
Completed & Occupied, 2003
The 120-unit mixed-use residential and retail project is located in the Playhouse District in historic old Pasadena. Fronting on Colorado Boulevard, one of many design criteria was that the apartments have good and ample balconies from which to view the annual Rose Parade. The apartments are configured in a U-shaped building and surround a landscaped court at the 2nd floor. The ground floor retail serves the pedestrian-rich district with its theaters, restaurants and quality shops. Parking is at-grade behind the retail frontage, and on subterranean parking level.
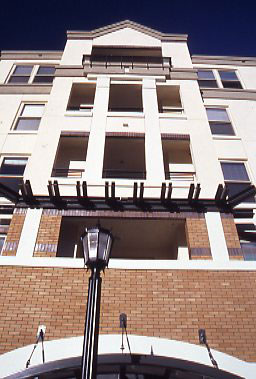
Archstone Pasadena
Archstone Pasadena
Pasadena, CA, Archstone CommunitiesProject:
125,000 sf – 120 units
Site:
1.1 AC
Density:
2.6 FAR – 109 du/ac
This mixed-use residential and retail project is located in the Playhouse District in historic Pasadena. Fronting on Colorado Boulevard, one of many design criteria was that the apartments have good and ample balconies from which to view the annual Rose Parade.
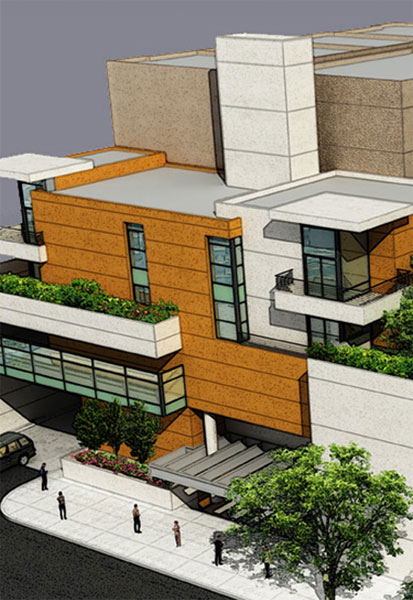
La Brea Gateway
LA BREA GATEWAY
LOS ANGELES, CAClient:
Holland Partner Group
Lot Size:
2.28 Acres
Area:
153,965 sf
Units:
179 Rental Apartments
Unit Mix:
30 Studio Apartments
85 1-bedroom Apts.
43 2-bedroom Apts.
21 3-bedroom Apts.Unit Size:
550 sf to 1,292 sf
Retail:
33,500 sf
Parking:
473 Stalls
Status:
In Construction
La Brea Gateway is a mixed-use project consisting of multiple lots fronting on La Brea Avenue and Willoughby Avenue in the City of Los Angeles. Two, three and four-story buildings with 179 living units over ground-floor retail will provide the community with much needed multi-family housing and connect a predominantly industrial area to the adjacent single-family neighborhood.
In addition to the retail space, the apartment building will provide approximately 6,850 sf in recreation facilities and a 1,000 square foot leasing office. Substantial parking is provided for residents in two subterranean parking levels while the retail space will be served by two above-grade parking levels./blockquote>
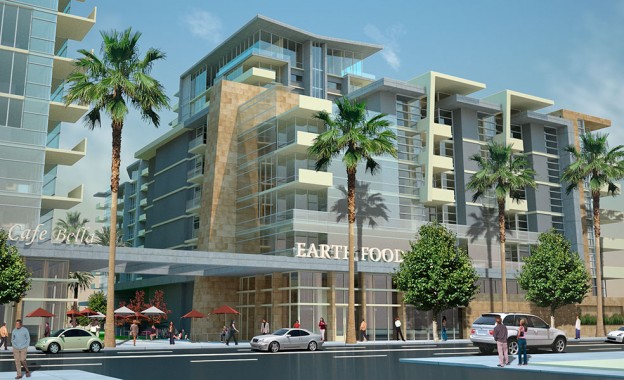
Movietown
Movietown
West Hollywood, CAClient:
Casden Properties LLC
Lot Size:
3 AC
Density:
4 FAR – 124 du/ac
Pending LEED CertificationThis project is a true mixed-use blend of retail, commercial and residential elements with 20,000 sf of retail, 304 condominiums and 76 senior rental units. Parking is subterranean. The project has substantial common open space, community recreational facilities and other various amenities. A public plaza, attractive building facade articualtion, and streetscape imporvement are planned to create a dynamic street-level environment for pedestians.
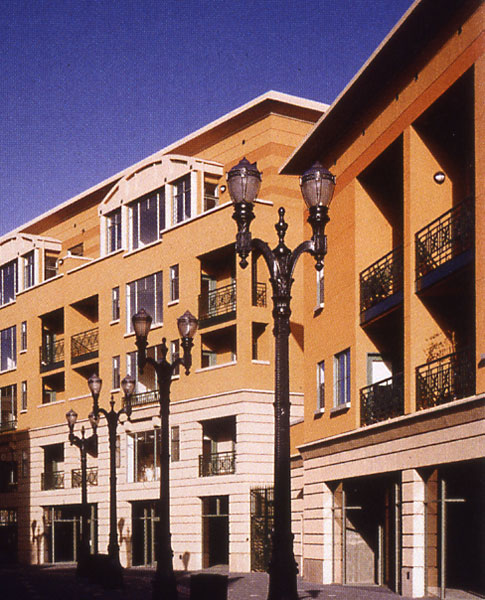
Paseo Plaza
Paseo Plaza
San Jose, CAClient:
Goldrich and Kest,
The San Jose Redevelopment AgencyLot Size:
3.25 AC
Density:
2.5 FAR – 75 du/ac
Retail:
14,000 sf
Condominiums:
244 units, 340,000 sf
Total:
354,000 sf
“We created an Urban neighborhood within walking distnace to shopping areas and transportation. New urbanism in practice. Bruce Ross, FAIA of BAR collaborated as Associate Architect on this project.”
– Johannes Van Tilburg, FAIA
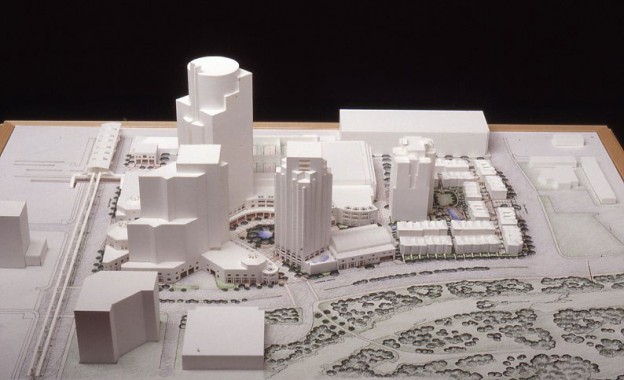
Orient Square
Orient Square
Santa Ana, CA
Client: Shimizu American Corp.
Project: 2,020,000 sf
Site: 19 AC – 2.38 FAROrient Square is a proposed $400 million project on Main Street, in the City of Santa Ana. Its backers say it will be Orange County’s first true mixed-use development. The property will include offices, a 350 room hotel, retail, 4 cinemas, sports club, two office towers, and 456 condominiums plus a monorail system.
Main Street is to be the focal point of a theme square, seen as a center for community and cultural affairs.
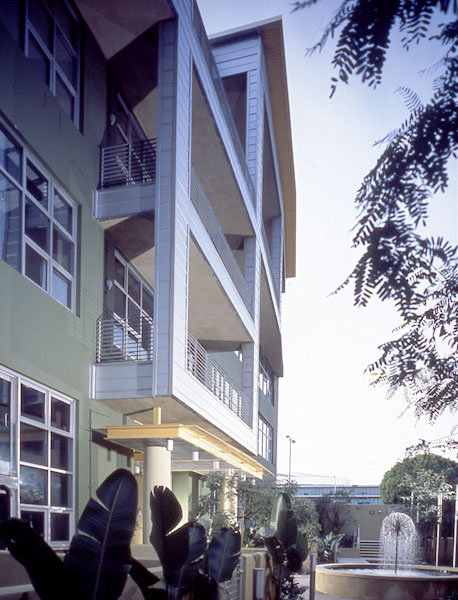
Flower Street Lofts
Flower Street Lofts
Los Angeles, CA
Client: The Lee Group
Lot size: 1 ac
Density: 3.5 FAR – 89 du/ac
Units range from 1,300 to 2,250 sf
91 units – total 155,000 sfComtemporizing while preserving its original 1930’s Art Deco flavor was VTBS’ goal in the renovation of the Flower Street Lofts condominiums located adjacent to the Staples Center in Downtown Los Angeles. The existing structure of 150,000 sf was designed and built by UPS for use as a freight transfer and truck maintenance depot. Permitted under the Los Angeles Adaptive Reuse Ordinance, the three-story space was gutted and three floors added to create 91 luxury loft units in 1 and 2-story configurations. A 30-foot wide naturally-lit central court was created by rmoving sections of floor between beams and purlins. An adjacent six-story residential parking structure is accessed by a new bridge spanning the alley into the loft building.
In 2004, the Flower Street Lofts was the winner of the LA Business Council Award of Excellence and the 2004 Gold Nugget Merit Award.
