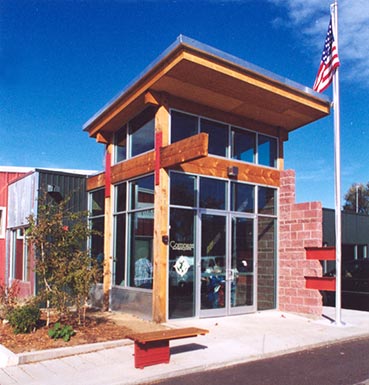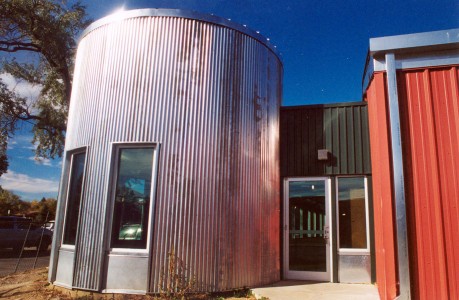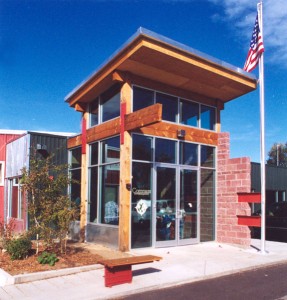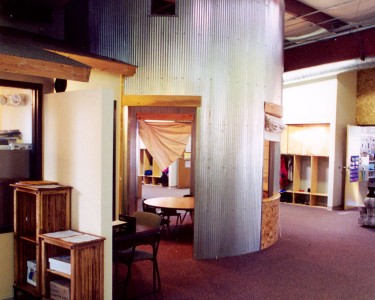COMPASS MONTESSORI SCHOOL
Wheatridge, COClient:
Compass Montessori
Project Type:
K-6 Charter School
Area:
21,000 sf
The original structure of Compass Montessori was home to a produce market before it was transformed into a school. Maintaining the form of this farmhouse-style building was important to all members of the ownership group. It was necessary for the design of the addition to be consistent with the existing building, yet create a superior learning environment.
This 21,000sf facility includes an 11,000sf addition that successfully creates a space where the primary grades are separated from the higher grades, while still allowing for interaction amongst the various grade levels. The design incorporated extended learning space for small groups to promote specialized learning capabilities and activities.



