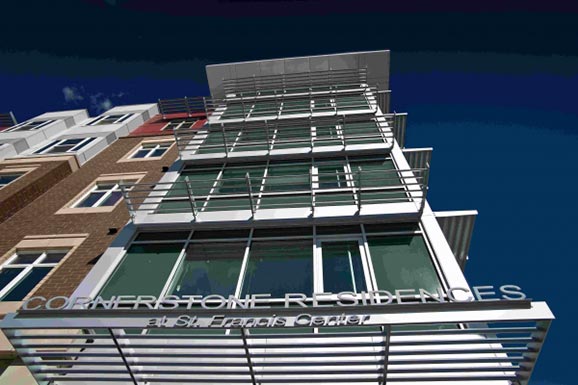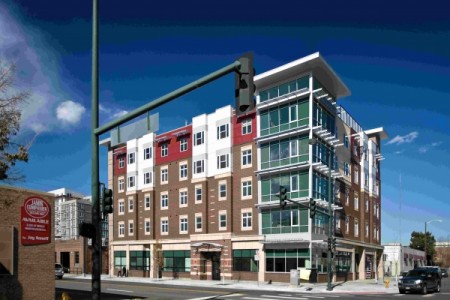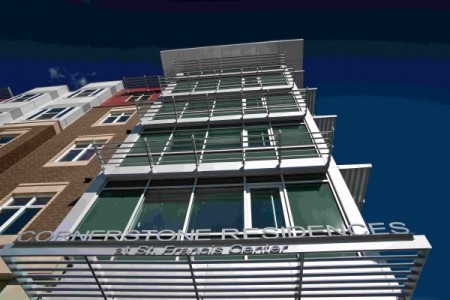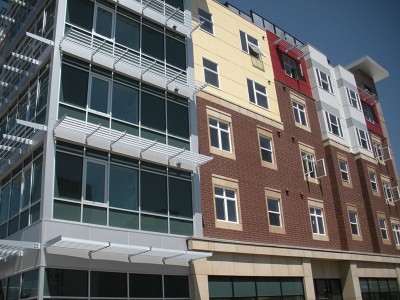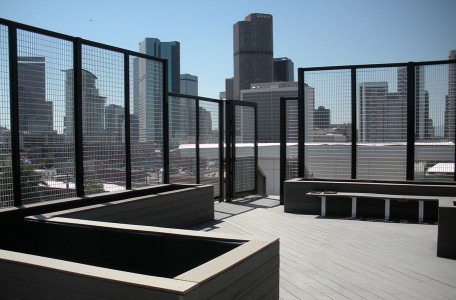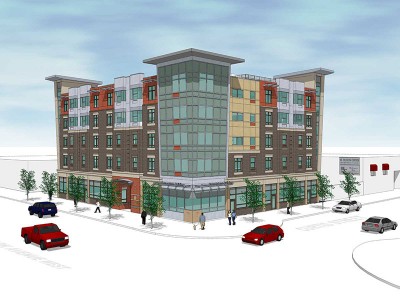CORNERSTONE RESIDENCES AT ST. FRANCIS CENTER
Denver, COOwners:
St. Francis Center,
Rocky Mountain Housing Development Corporation & Key Bank Community Development Corp.Area:
51,000 sf
Units:
10 furnished Studio Apts.
40 furnished 1-Bedroom Apts.VTBS Architects was selected to design a new 5-story residence for the chronically homeless in the Curtis Park neighborhood of Denver. This ‘transitional lifestyle’ building offers individuals and families a place to stabilize their lives prior to moving to independent housing. The main level houses the support and common areas to foster a sense of community and assistance. This includes a community room, TV and fitness rooms, an employment center, clinic and a case manager’s office. Subterranean parking and a rooftop garden terrace offer building support spaces.
Conscious use of sustainable basics from finishes through systems was a priority which included low-emissivity glazing, increased insulation, sun shade devices, operable windows, dual-flush toilets, ENERGY STAR appliances, eco-green elevators, sustainable and recycled materials, composite decking, white roofing and motion sensors on the lighting.
“What makes the Cornerstone Residences at St. Francis unique is its supportive service model in relationship to its design. It’s not just a building; it’s a model for designing affordable housing that serves the homeless while integrating green and sustainable construction solutions.”
-Joyce Alms-Ransford, Executive Director
Rocky Mountain Housing Development Corporation, Inc.
