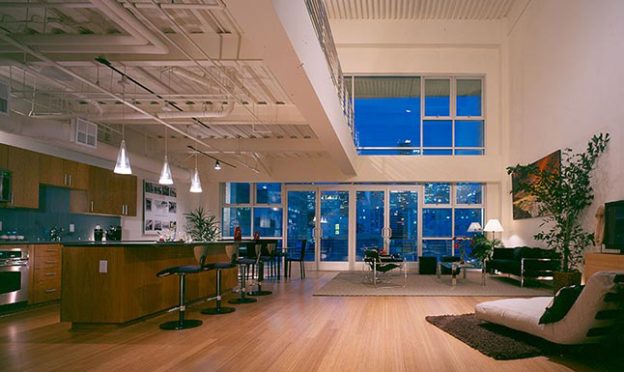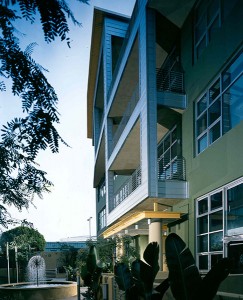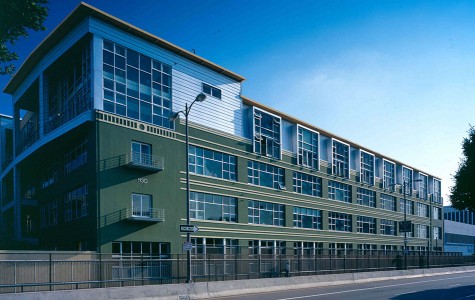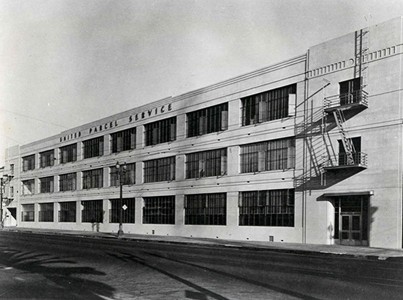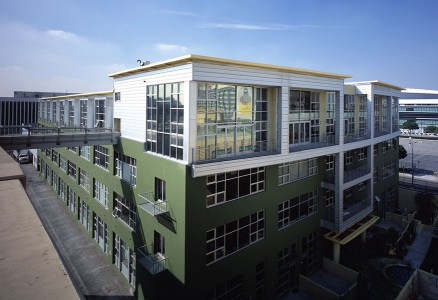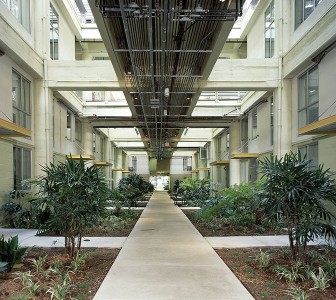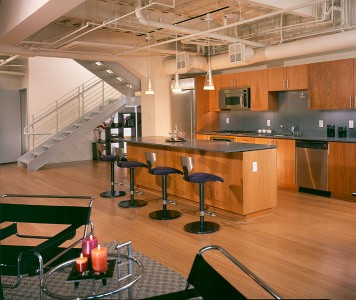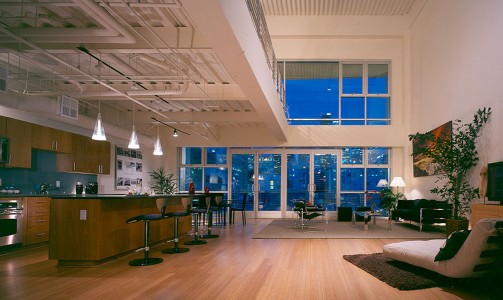FLOWER STREET LOFTS;
Los Angeles, CAClient:
The Lee Group
Lot Size:
1 Acre
Area:
155,000 sf
Units:
91 Luxury Condominiums
Unit Size:
1,300 sf – 2,250 sf
Density:
3.5 FAR – 91 du/ac
Contemporizing, while preserving its original 1930’s art deco flavor, was VTBS’ goal in renovating this former UPS freight transfer and truck maintenance depot. Now a modern and up-scale condominium, the building contains 91 luxury lofts in 1 and 2-story configurations. A 30’-wide, naturally-lit central court was created by moving sections of floors between beams and purlins.
The Lee Group, a developer of a variety of for-sale residential projects, led the for-sale loft market in downtown Los Angeles with the FLOWER STREET LOFTS. In 1999, the city adopted an ordinance enabling the conversion of under-utilized office and warehouse buildings in the urban core for residential use. The “Adaptive Reuse Ordinance” has been expanded to include areas outside the urban core, and is seen as a vehicle for urban revitalization in the city.
The existing structure was designed and built by UPC in the mid 1930s for use as a freight transfer and truck maintenance depot. The 3-story cast-in-place concrete structure had its floors interconnected by a vehicular ramp. The facade is characteristic of the art-deco style pervasive at the time in Los Angeles.
