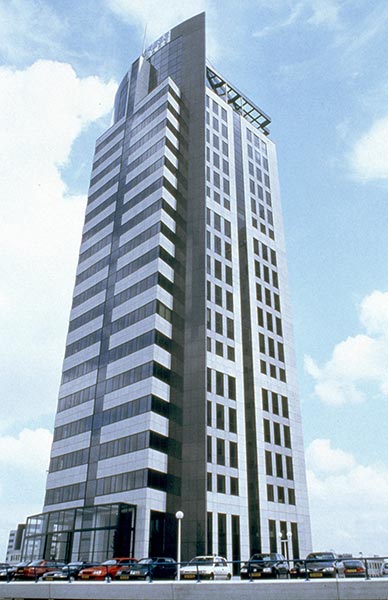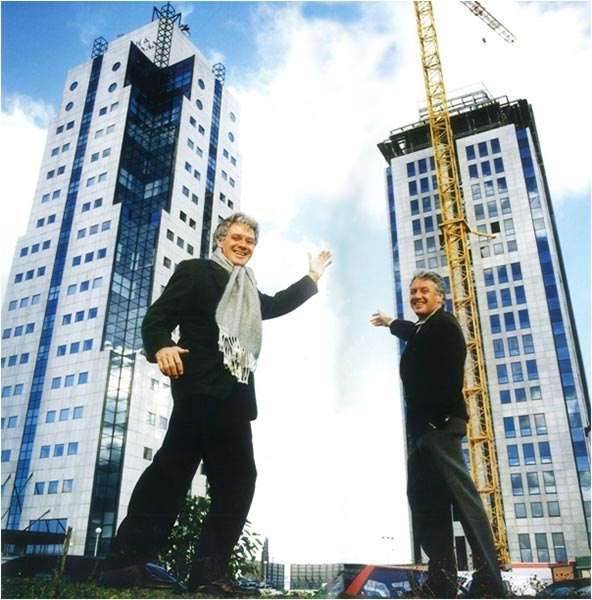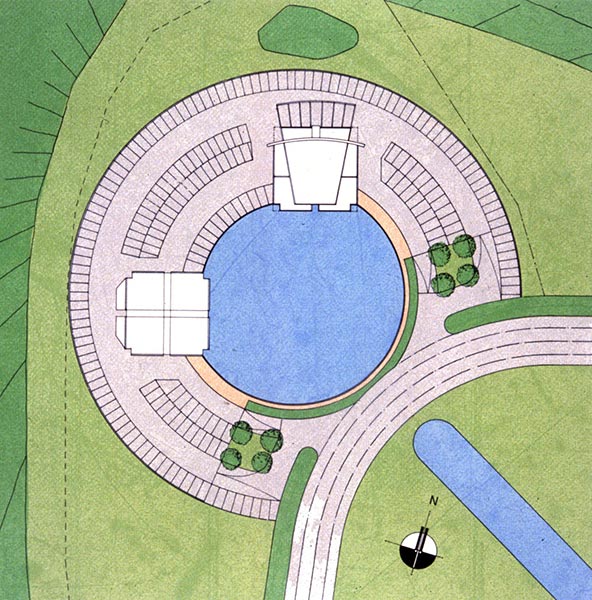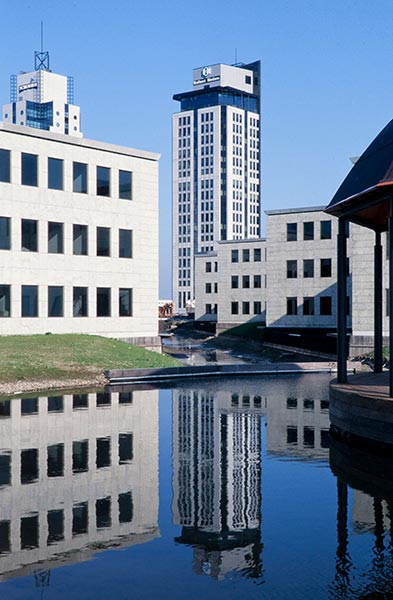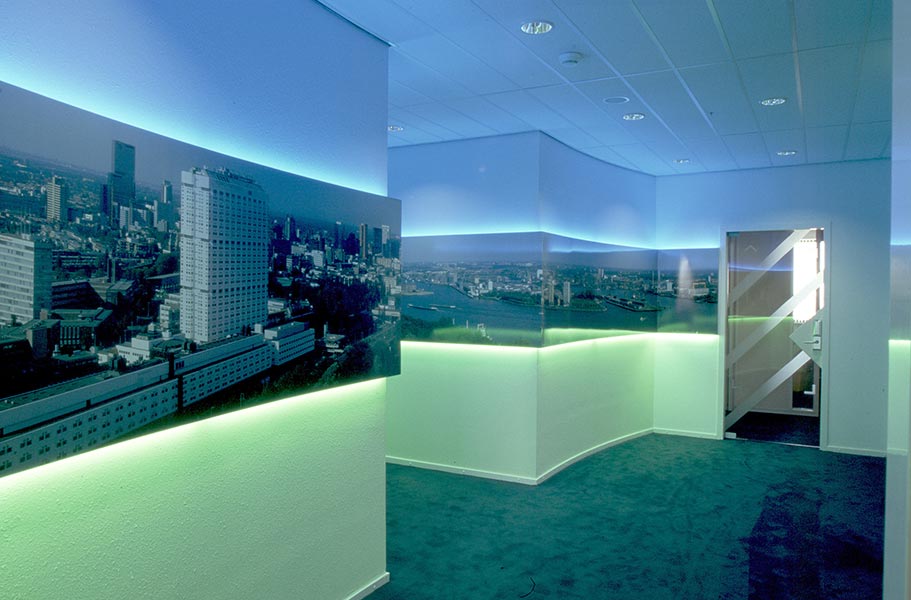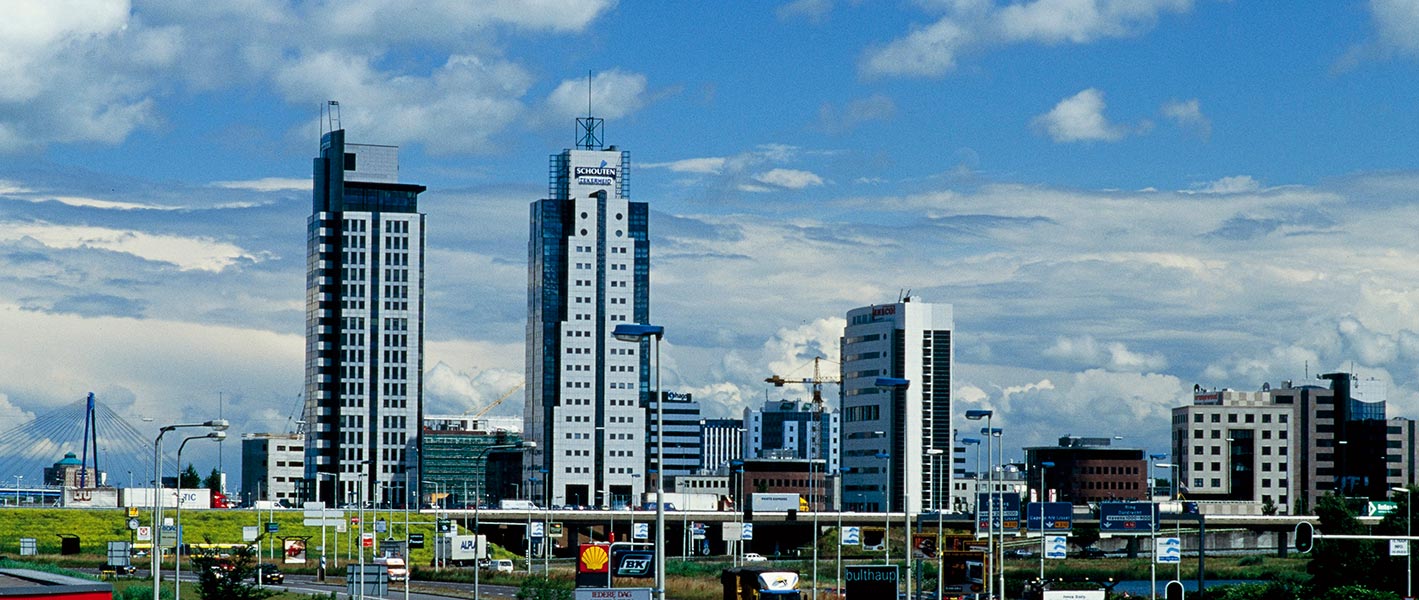GEMINI TWIN TOWERS
Rotterdam, The NetherlandsClient:
Van Vlymen Vastgoed B.V.
Twin Towers:
18 Stories
Tower One:
12,000 M2 – (130,000 sf)
Tower Two:
12,000 M2 – (130,000 sf)
This 20-story tower, Gemini II, was designed by VTBS Architects to complement the existing Gemini I Tower designed by Van Tilburg en Partners in Rotterdam. Twin brothers Arie Van Tilburg and Johannes Van Tilburg, FAIA each own architectural firms respectively in The Netherlands and the United States. The building is constructed with pre-fabricated concrete panels and installed with electrical and air conditioning systems in place. Exterior granite and window frames are an integral part of these pre-fabricated panels. After installation, the panels are connected with post-tension cables. Parking is housed in a 2-level pre-cast concrete parking structure at 2.5 stalls per 1,000 sf.
“It was great pleasure to invite my brother Johannes to design the second Gemini tower next to mine in Rotterdam. It had been thrity years since we last work together. The client, Van Vlymen Vastgoed B.V., was excited about our combined effort on their behalf.”
– Arie Van Tilburg, Architect, BNA
Rotterdam, The Netherlands

