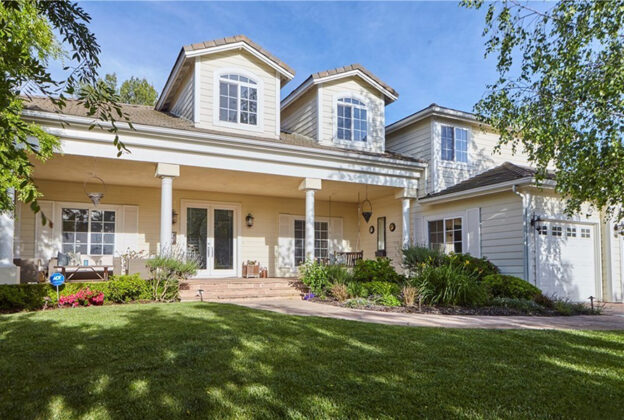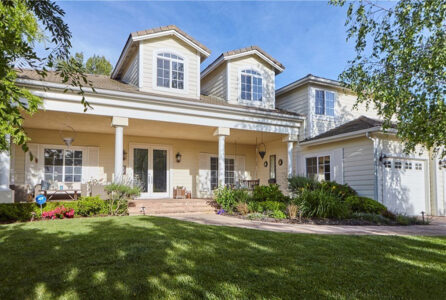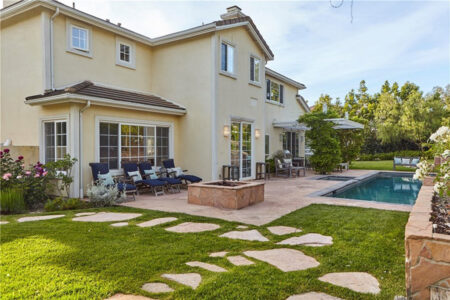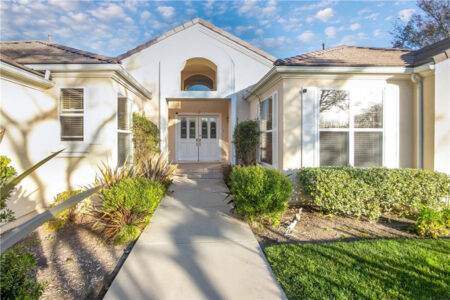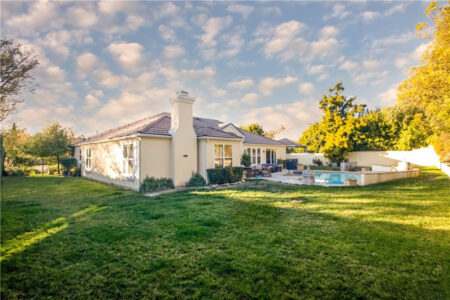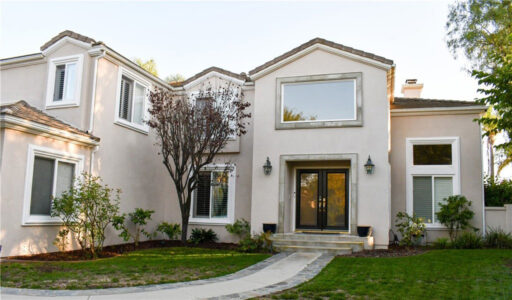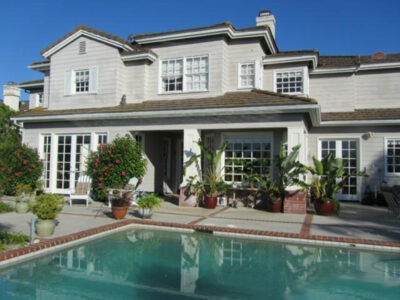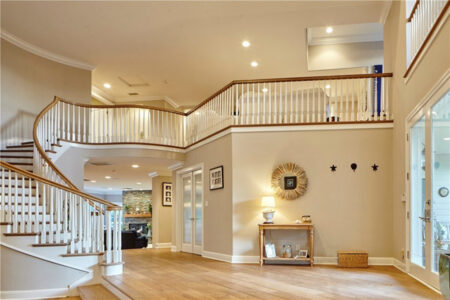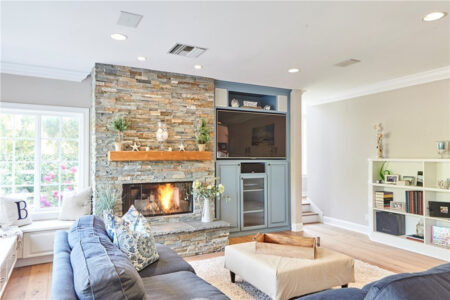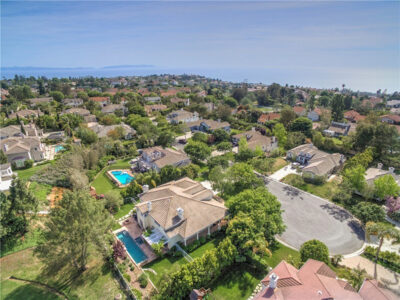Hillcrest Manor
Rolling Hills Estates, CAClient:
Redondo Shores Center, Inc.
Average Lot Size:
18,000 sf
Units:
28 Single Family Residences
Residence Sizes:
3,400 sf to 5,000 sf
Completed:
1998
This luxury single-family home community is located in the prestigious address of Rolling Hills Estates. The twenty-eight lots average 18,000 sf and are behind automobile gates off of Highridge Road. The land plan is understated, yet with a great amount of thought given to the streetscape. Front and rear sweep garages, front and side accessed garages and varying setbacks are all utilized to the benefit of the private street.
Within the project, there are five plans ranging from 3,400 sf to nearly 5,000 sf. Two of the plans are 1-story designs and two others are of 2-story design. The fifth plan is a unique ‘upside-down’ home with a 1-story elevation facing the street, but with a 2-story rear elevation due to a downsloping lot condition. There are 5 of these plans within the neighborhood.
All of the homes feature large family rooms open to the kitchen and work area. We viewed this space as the most important within each home due to its frequent use. One of the homes connects this area to the second floor bedrooms via a rear stairway.
This particular City required a design review process known as ‘neighborhod compatibility’. Planning staff reviews each home design with an eye toward the context of the City. Massing, building heights, and details informed this community compatibility. We were able to secure approval using varying architectural styles including Country French, Craftsman, Southern Plantation, Italian-Mediterranean and Cape Cod. The varying styles are intended to create a community feeling of custom homes rather than a new tract of homes, albeit one with substantial features.
