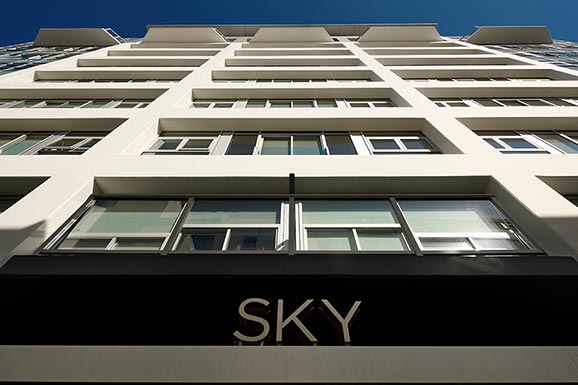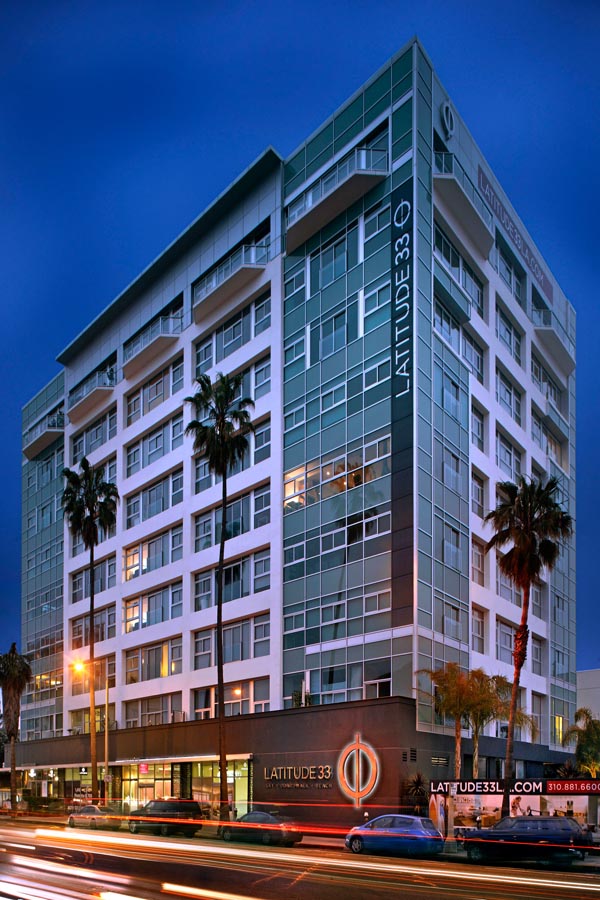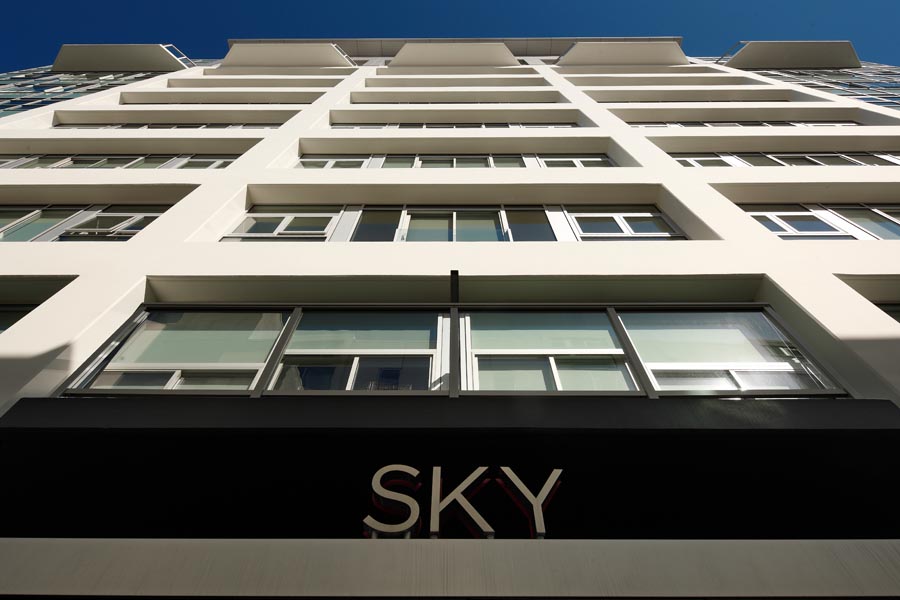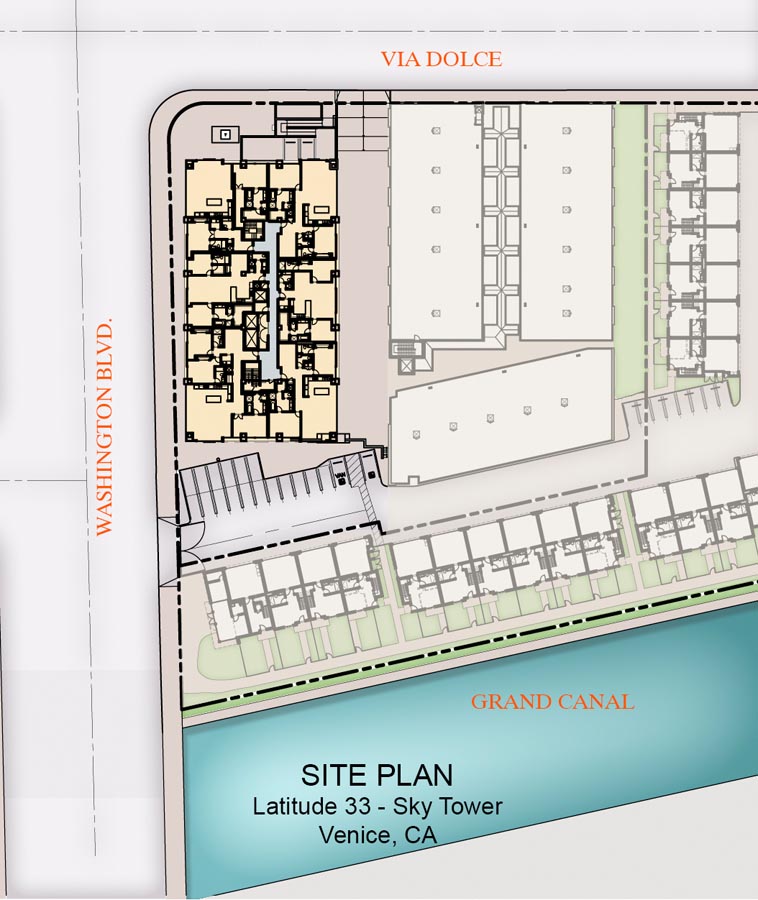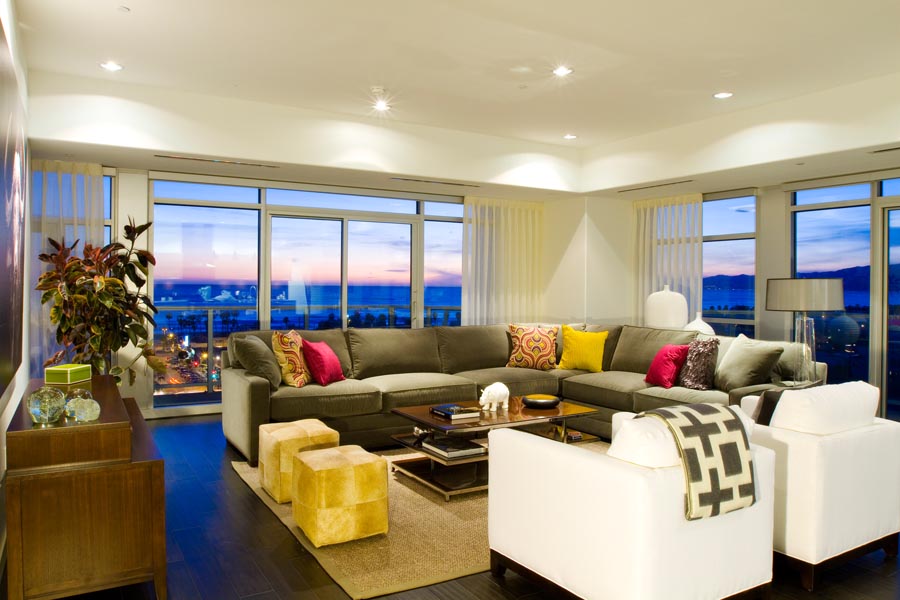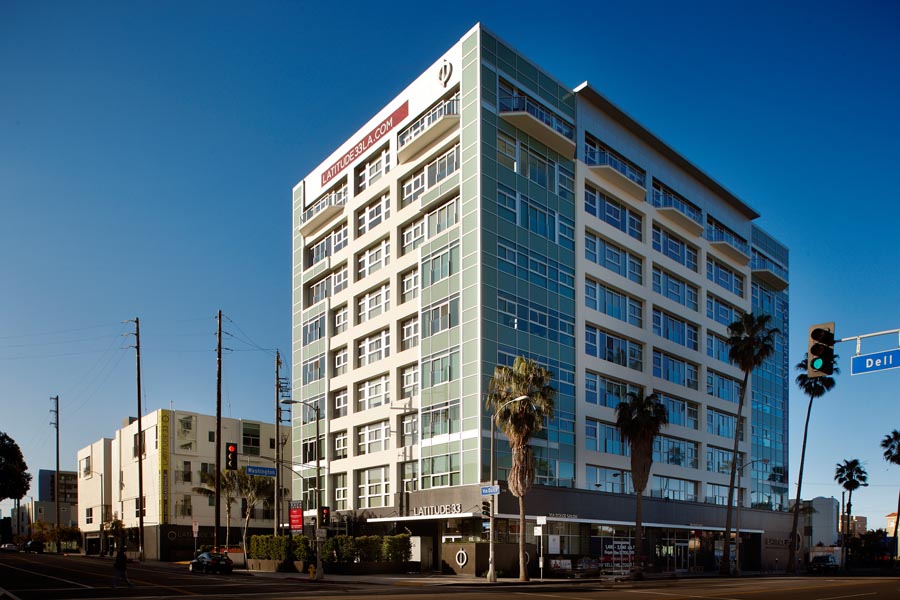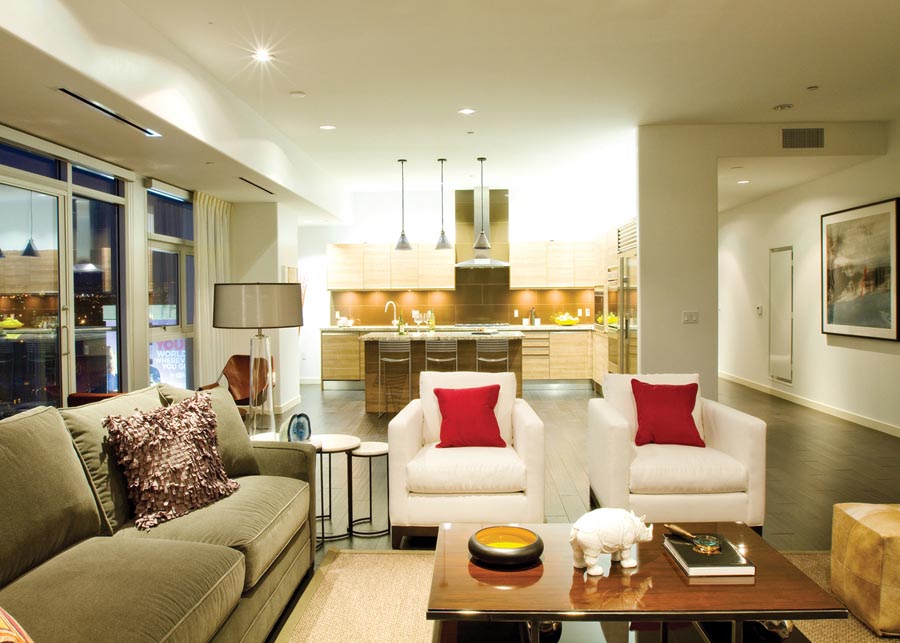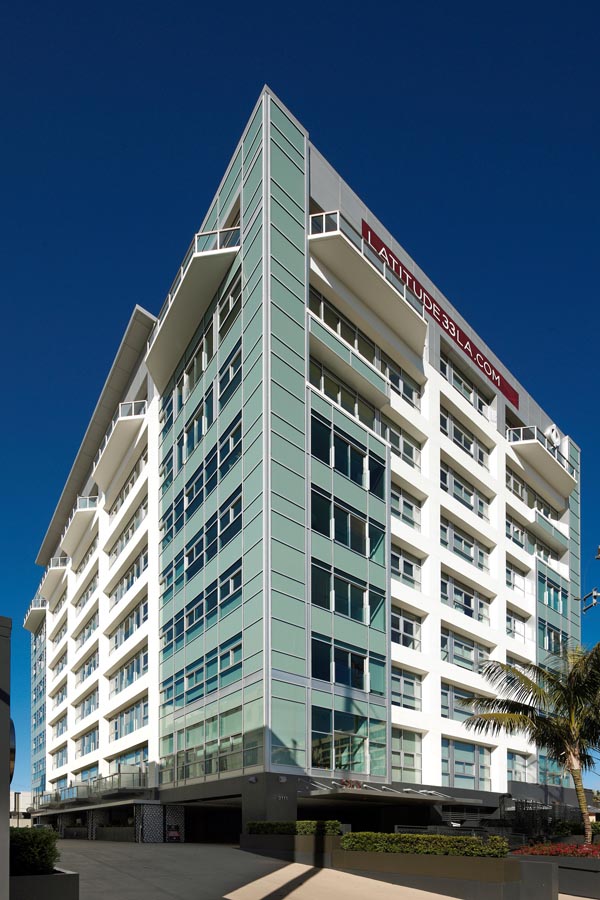LATITUDE 33 – SKY TOWER
Marina Del Rey, CAClient:
Lennar & Sunbrook Partners
Lot Area:
.58 Acres
Building Area:
102,000 sf
Units:
45 Tower Condos
Unit Sizes:
1,278 to 3,140 sf
Parking:
302 Stalls
Density:
77.6 du/ac
2012 Gold Nugget Award of Merit
Best Adaptive Re-Use ProjectThis adaptive re-use project included the demolition of all structures occupying the site, with the exception of the nine-story office tower located at the northeast corner of the site. Work included structural upgrades as well as replacement of the exterior curtain wall and window system.
The tower’s ground floor now accommodates a porte cochere entry and guest parking, lobby with concierge services, gym and luxury amenities, as well as retail space lining Washington Boulevard, one block from Venice Beach. Parking capacity was increased with a new adjacent structure whose roof became the podium for a stacked townhouse project.
Forty-five flats occupy levels 2 through 9 of the tower: four penthouses at each of the top levels, six units per floor in the middle stories, and nine including designated affordable units on the second floor. Over 70% are corner units with spectacular ocean and city views.
