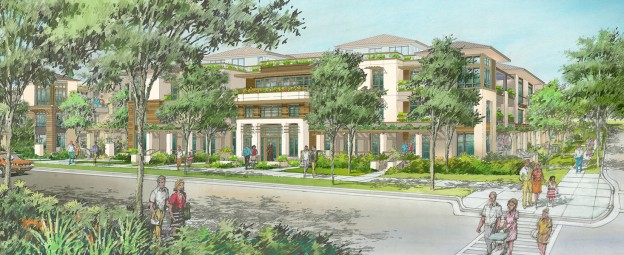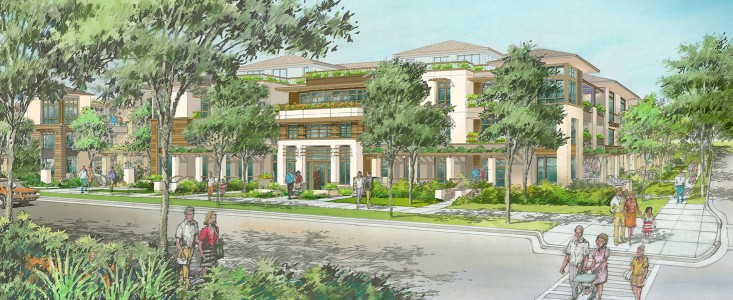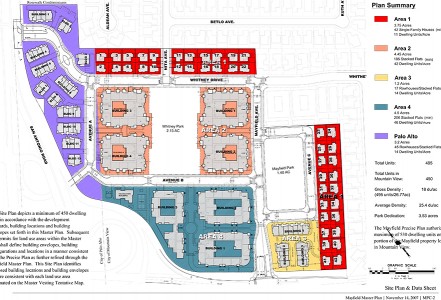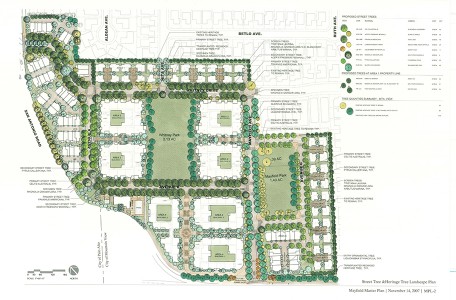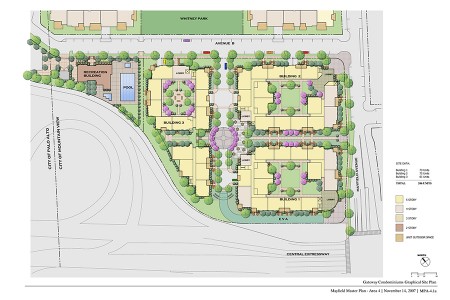MAYFIELD
Mountain View, CA
Condominium CommunityAREA 2
Client:
Toll Brothers, Inc.
Area:
4.45 Acres (not including 2 ac. park)
Units:
185 Townhomes & Stacked Flats
Density:
42 DU/AC
Status:
Entitled
Area 2 of the Mayfield Master Plan consists of 185 condominium units in four buildings of 3 and 4 stories over a subterranean parking garage, and Whitney park that serves as a central component of the Mayfield open space network. Paseos located in between buildings, increased landscape setbacks, stoops and individualized entry porches on all sides further strive to enhance and contribute to the 26.5-acre pedestrian oriented Mayfield community.
AREA 4
Client:
Toll Brothers, Inc.
Area:
4.1 Acres
Units:
194 Townhomes & Stacked Flats
Density:
48 DU/AC
Area 4 of the Mayfield Master Plan consists of 194 residential condominium units in three buildings of 4 and 5 stories over subterranean parking garage. Townhome units introduced on the top two floors create a ten-foot roof terrace setback on the uppermost level of the buildings to minimize and add massing interest and articulation. Consistent with the Masterplan, Area 4 incorporates increased landscape setbacks, paseos, stoops and individualized entry porches to enhance the experience of this pedestrian oriented community. A transit-oriented development, the tunnel plaza to the Cal-train commuter train station across Central Expressway further defines Area 4 as Mayfield’s Gateway community.
