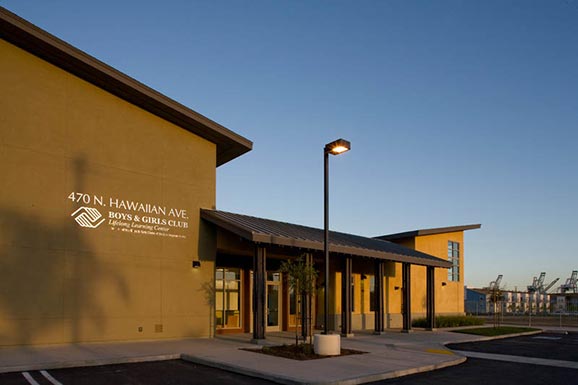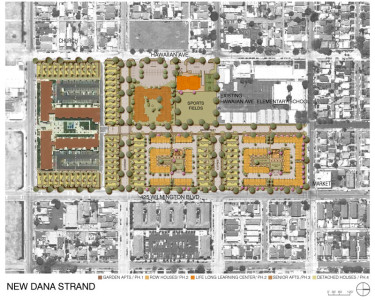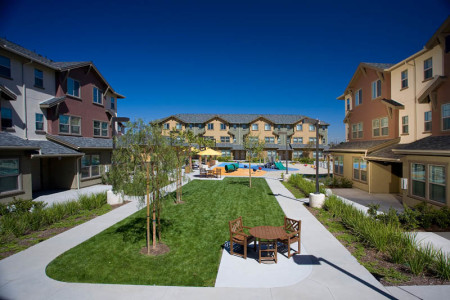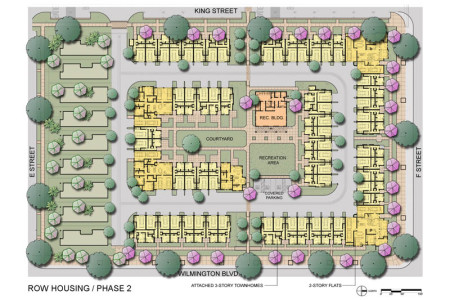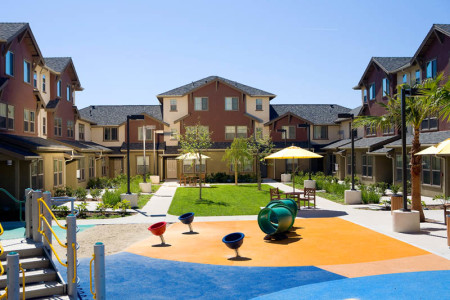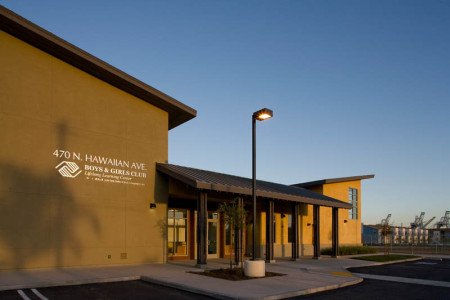NEW DANA STRAND
Wilmington, CAAFFORDABLE HOUSING & MASTERPLAN
Client:
Mercy Housing of California
Lot size:
23 Acres
Density:
5.04 du/ac
Units:
77 Single-Family
115 Attached Townhomes
120 Garden Apartments
100 Senior ApartmentsTotal Units:
412 Units
Status:
Completed, 2008
A formerly failed public housing project is now a 100% affordable townhouse project with “defensible space” design techniques, such as front stoops and windows placed as “eyes on the street”, used to engage residents with their neighborhood while creating a sense of place and pride and helping avoid the patterns of isolation and decay of the former project. Individual entries, varied roof forms and color contrasts provide a sense of individuality to each home. Included is a 10,000 sf. Life-Long Learning Center with community rooms, classrooms and recreation facilities, as well as a public park with sports fields.
LIFELONG LEARNING CENTER
Client:
Mercy Housing California
Area:
10,000 sf Community Building
Status:
Completed, 2008
2008 Gold Nugget Award of Merit
Best Affordable Project Under 30 du/ac.This 10,000 sf community building is part of the New Dana Strand Master Plan, the redevelopment of a 22-acre former public housing project for nonprofit developer Mercy Housing California. Building program includes a gymnasium/performance space, classrooms, exhibition space, computer lab, offices and conference rooms.
The facility serves the entire Dana Strand community with after-school programs, parenting classes, and indoor/outdoor recreational space. The operator is the Boys and Girls Club of Los Angeles.
