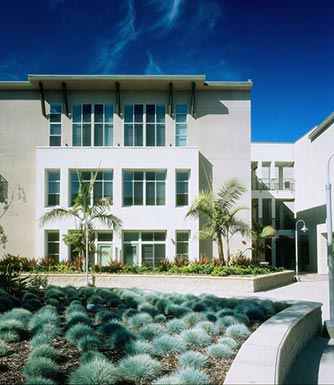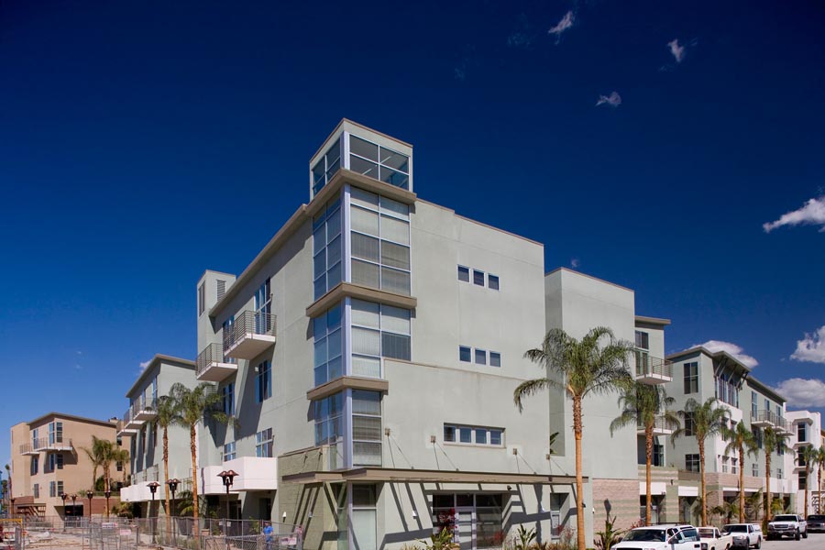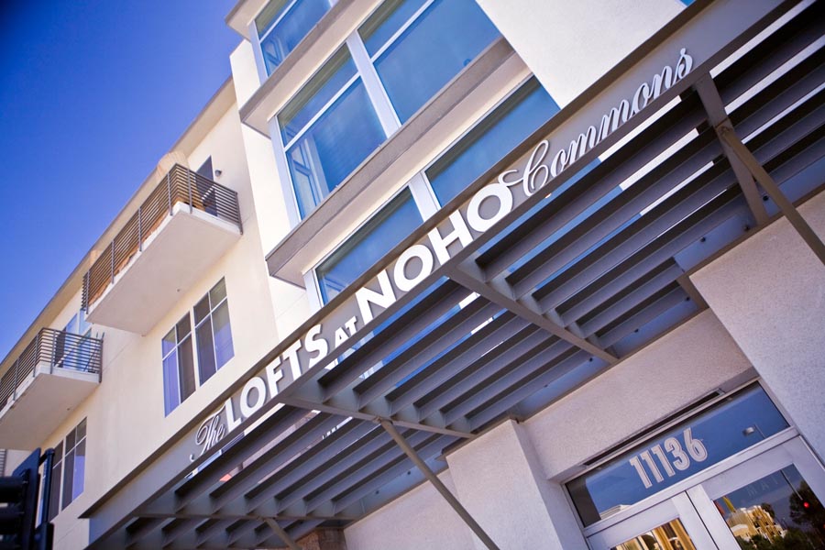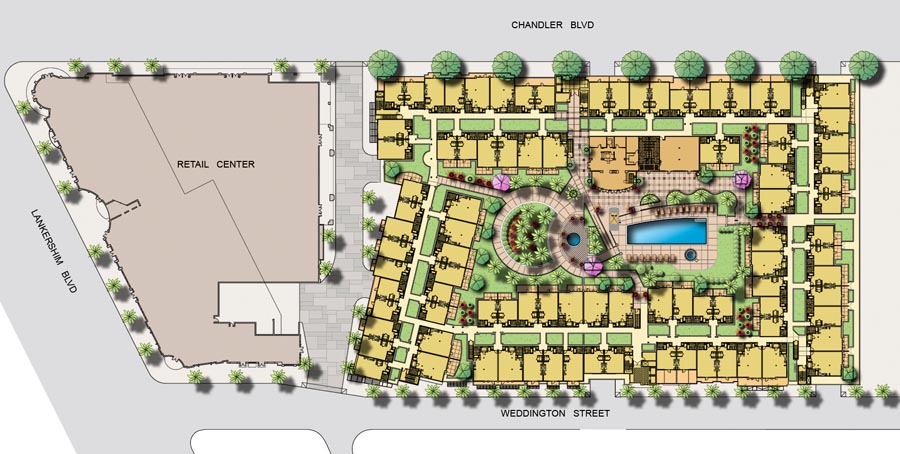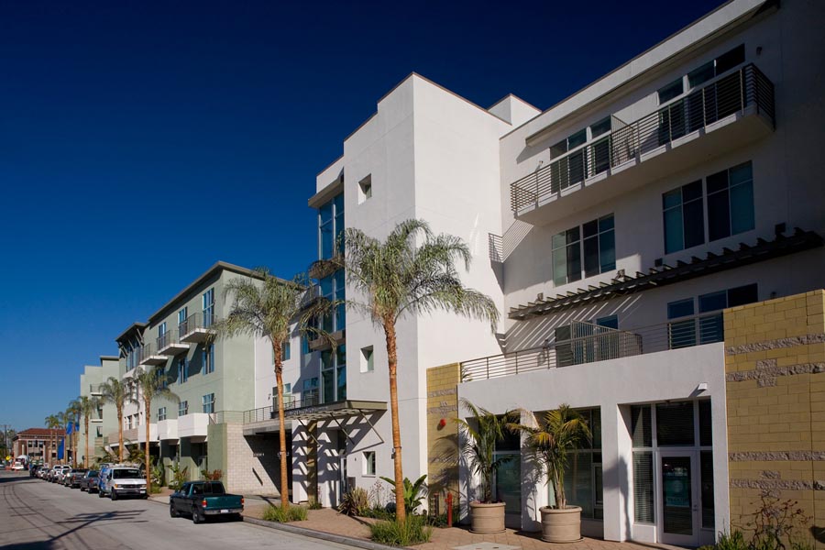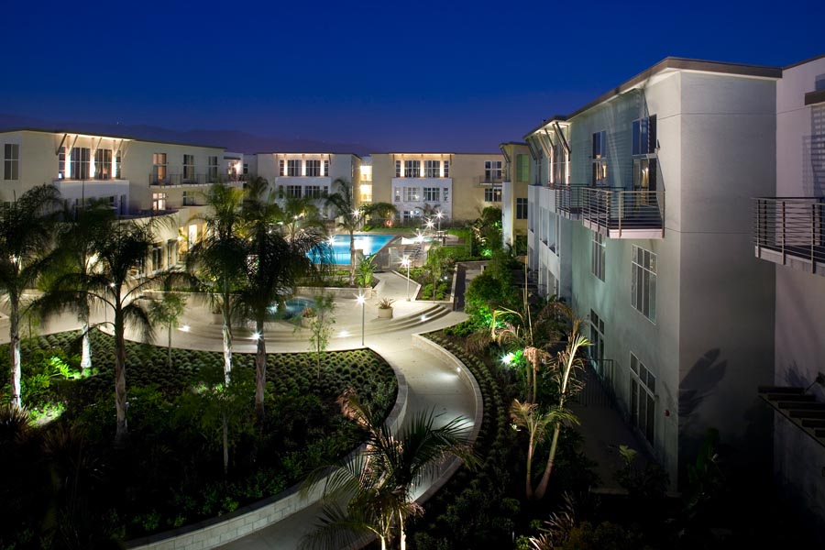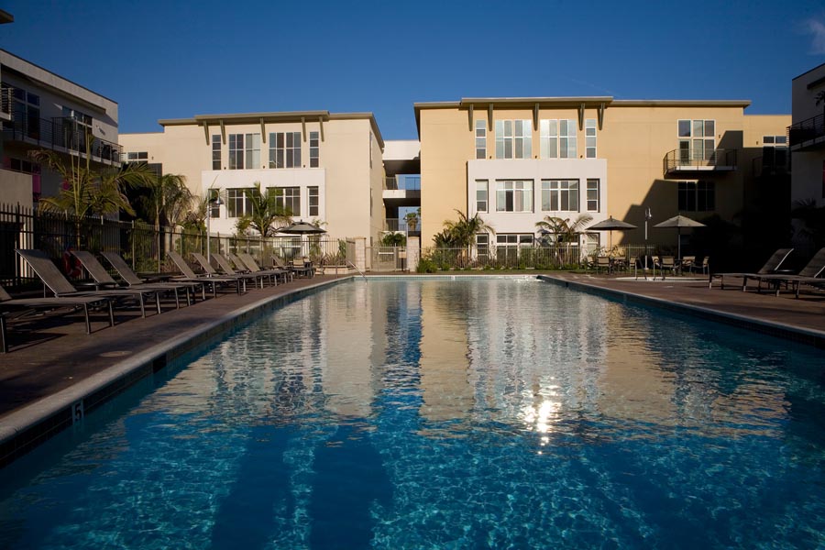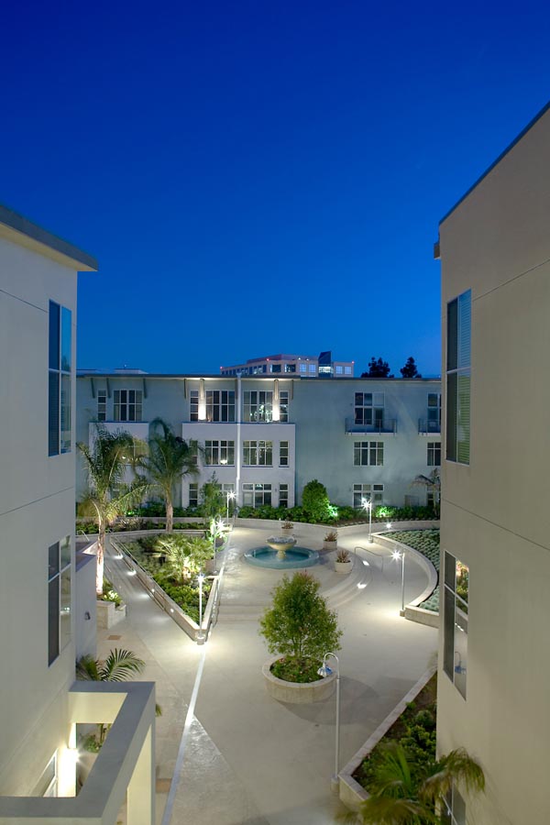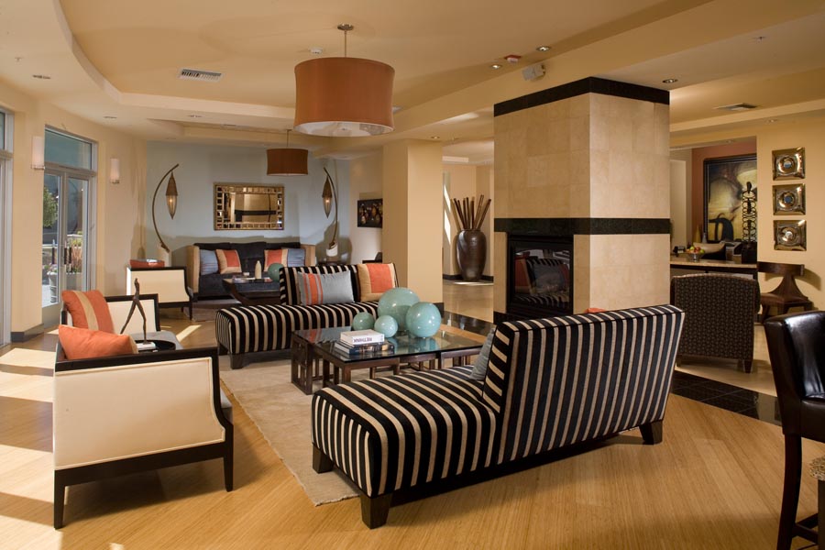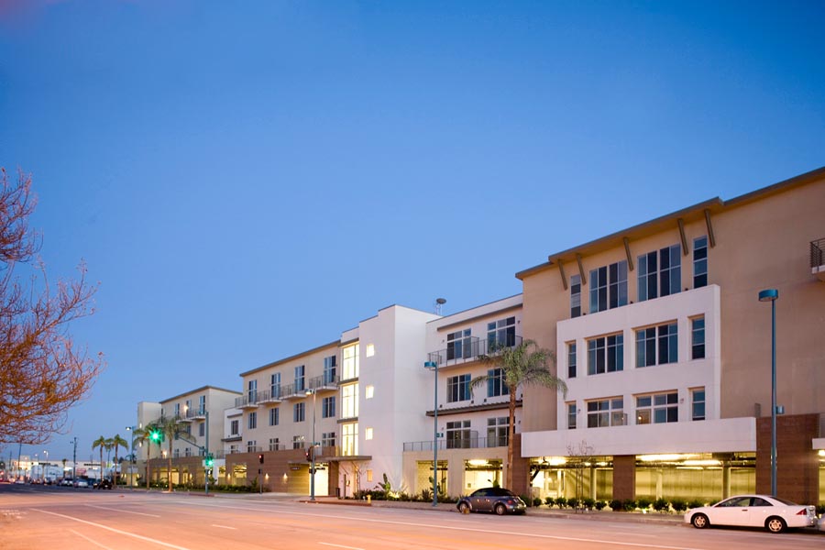NoHo Lofts
North Hollywood, CAClient:
JH Snyder Company
Lot Area:
4 Acres – 175,000 sf
Total Area:
284,000 sf
Units:
292 Loft & Live/Work Apartments
Unit Sizes:
530 sf to 830 sf
Density:
73 du/ac – 1.53 FAR
Parking:
760 Residential & Retail Stalls
2007 Gold Nugget Award of Merit
Best Live/Work Project2007 Builder’s Choice Design & Planning Merit Award
Best Loft DesignHome to the NOHO Arts District, the Academy of Arts and Sciences and the North Hollywood Metro Station and Transit Center, NOHO Lofts is a component of VTBS-designed NOHO Commons, the revitalization of an historic performing arts district in North Hollywood in a public-private partnership with the CRA/LA.
A mixed-use, transit-oriented project, NOHO Lofts is three stories of loft-style units arranged around a 130’ by 300’ courtyard with swimming pool and gardens. Individual units are accessed from covered outdoor corridors and bridges over courts, creating a breezy feel and offering the opportunity for rear windows and cross ventilation in many units.
Fourteen street-accessed live-work storefront units line the south side of the 360-car ground floor garage which serves a retail center at the west side of the site. There are 400 parking spaces for residents and guests below grade.
The project features a contemporary design highlighted with concrete block with different colors and textures, and tall large-scale window openings for the high-ceiling loft-style units. Projecting window bays, varied plaster colors, upper level balconies, bracket-supported eaves, and unique features such as a corner window “lantern” extending above roof level, also provide visual interest.
