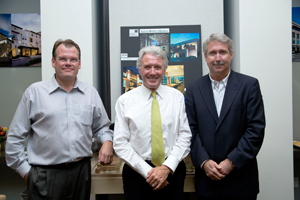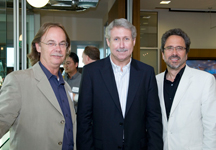Over 200 clients, colleagues and friends joined Santa Monica Mayor Pro-Tem Richard Bloom and former Mayor Denny Zane in celebrating the opening of a new Santa Monica home for Van Tilburg, Banvard & Soderbergh, AIA. Bloom presented the firm with a City proclamation in celebration of its 30 years in the city of Santa Monica, along with its many contributions to the local cityscape.
“VTBS’ commitment to enriching and remaining in the city of Santa Monica demonstrates a promise to continue a high level of service to this community,” – Richard Bloom.
After twelve years at 1101 Broadway and another eighteen years on Arizona Avenue at the Third Street Promenade, the firm’s growth required a move to larger quarters. “Our transition into the new space on Berkeley Street reinforces our commitment to the city of Santa Monica and it’s Commercial District,” stated Johannes Van Tilburg, FAIA. Van Tilburg’s remarks were accompanied by further comments from Navy F. Banvard, AIA and L. Gustaf Soderbergh, AIA. Interesting and amusing anecdotes were added by Robert Hildebrand (Casden Company,) Michael Genthe (Trammell Crow Residential,) Robert Blumenfield (The Roberts Companies,) Marc Annotti (D.S. Ventures,) and Frank Stephan (Clarett Group;) all long-standing clients of the firm. Steve Sheldon, the President of Rainbow Records (and former owner of the building,) attended the event and offered praise for the “beautiful transformation” of his former facility…stating that the change was “simply amazing.”
It is VTBS Architects’ dedication and loyalty to the city of Santa Monica that motivated the firm to look for a growth opportunity ‘in the neighborhood.’ The result is an adaptive re-use of a former record manufacturing facility constructed in 1960. The two-story building is a concrete frame structure with red brick facades and rooftop parking on one of the first post-tensioned concrete decks built in southern California. The design takes advantage of and builds upon the wide-open warehouse characteristics by exposing the structure and most building systems. The renovation included the cutting of three 20’ x 20’ openings in the concrete deck to visually connect the upper and lower floors. It also resulted in the creation of a dramatic 32-foot-high atrium in the center of the office. The 17-foot ground floor ceiling allowed for the construction of mezzanine areas, increasing the total usable floor area while adding to the unique character of the space. The open plan work areas with modular office furniture provide a creative office environment, conducive to design collaboration. In addition, the new office provides an employee lounge with billiard table and big screen television and a rooftop garden; all for the use and enjoyment of the firm’s staff. Committed to sustainable design, VTBS has incorporated green building principles into the renovated building.
The building is owned by ‘1738 Berkeley Partners’ which is comprised of Van Tilburg, Banvard, and Soderbergh along with two additional VTBS Principals: Lucia Chang and William Nishita. VTBS Partners Dennis DiBiase and Roger Wolf are also members of the ownership group.


