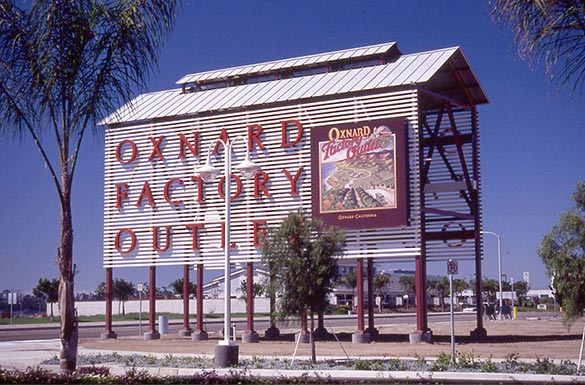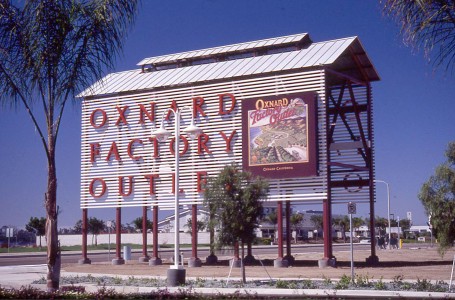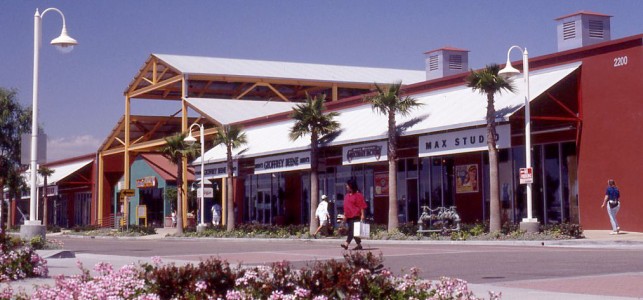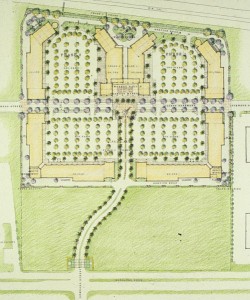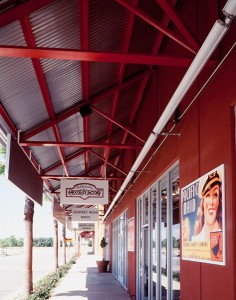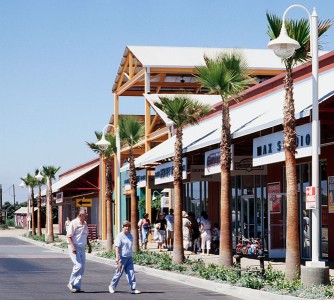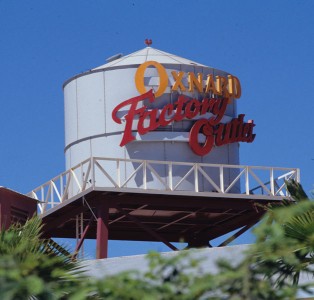OXNARD FACTORY OUTLET
Oxnard, CAClient:
Carl M. Buck Building Company
Lot Area:
25.78 Acres
Building Area:
Phase I: 150,000 sf
Phase II: 135,000 sfTotal Building Area:
285,000 sf
Density:
24 FAR
1995 PCBC Gold Nugget Award of Merit
Best Commercial Project RetailThis 284,500 sf outlet was inspired by Oxnard’s agrarian history interpreted through the use of vibrant colors, roof material and shapes, structural farm building framing, and fruit-crate label signage. Enlarged reproductions of fruit labels appear on tilt-up concrete walls; sheet metal ventilators cap roofs of the corrugated metal; a windmill and a water tank form the skyline. Building materials were selected with economy and scheduling among the main considerations.
The landscape concept was to treat the entry drive as a shaded allee’ and the parking lots as traditional orchards.
