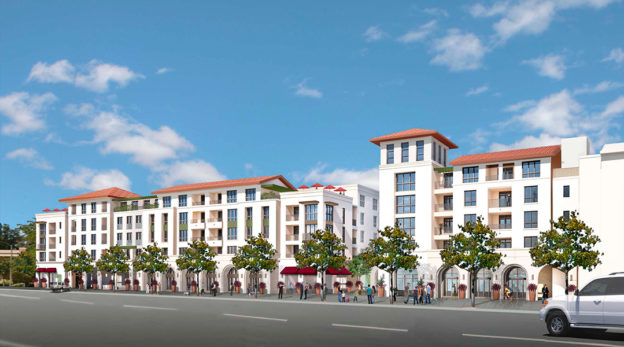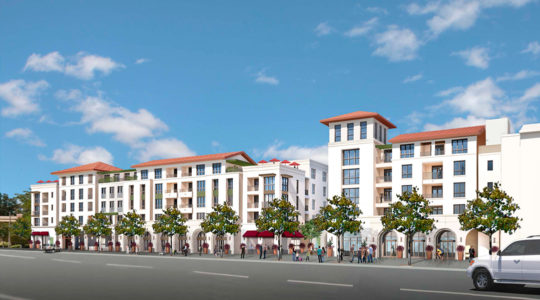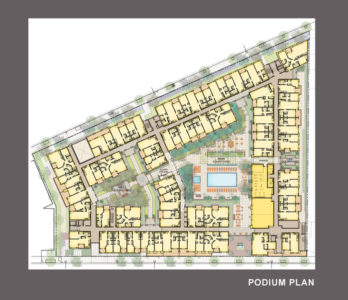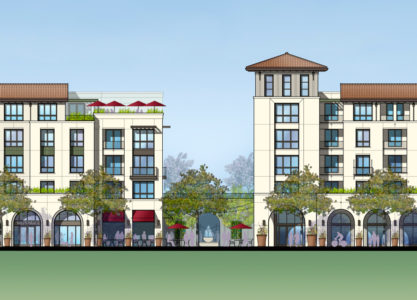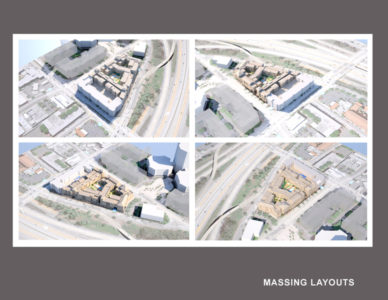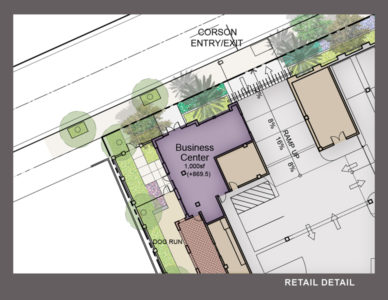Pasadena 201
Los Angeles, CAClient:
Greystar
Lot Area:
2.32 Acres -100,997 sf
Commercial Area:
11,068 sf
Building Area:
403,603 sf
Density:
2.25 FAR
Units:
201 Units
Status:
Design Development
This vibrant new five-story community is being developed to vitalize and enhance historic Old Town Pasadena, offering 201 new luxury residences in 16 unit configurations and 11,000 sf of neighborhood-serving retail.
Local design precedents have been employed in the form of archways, smooth stucco walls with deeply set windows, trellises, decorative tile work, tiled gabled roofs, ground level arches with “main street” storefronts, abundant landscaping, and metalwork creating a project that will integrate naturally into the existing cityscape while offering fresh amenities to an up-scale clientele.
With the simplified, streamlined take on the Mediterranean style, the building’s elevations rely on significant changes in the wall plane and overall massing modulation to provide complexity and interest to the design, not applied ornament. Enhanced breezeways interrupt the corridors in fairly regular intervals and serve as connections to the courtyards.
The mixed-use building meets the street and public realm with a combination of a pedestrian arcade and retail and restaurant storefronts defined by a complement of flat and round arches. The pedestrian arcade runs along the street edge in front of the apartment lobby and leasing space to create a transitional zone to buffer the residential use from the street edge. A tower element anchors the street level court and provides a visual sign post for the apartment lobby entrance. Resident and retail parking areas have been configured to encourage an easy and clear access to the street-edge entrances through passageways and the courtyard.
