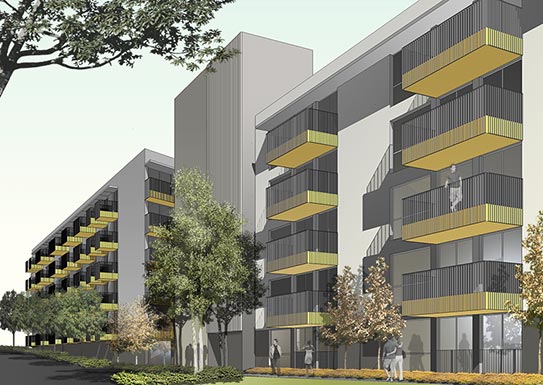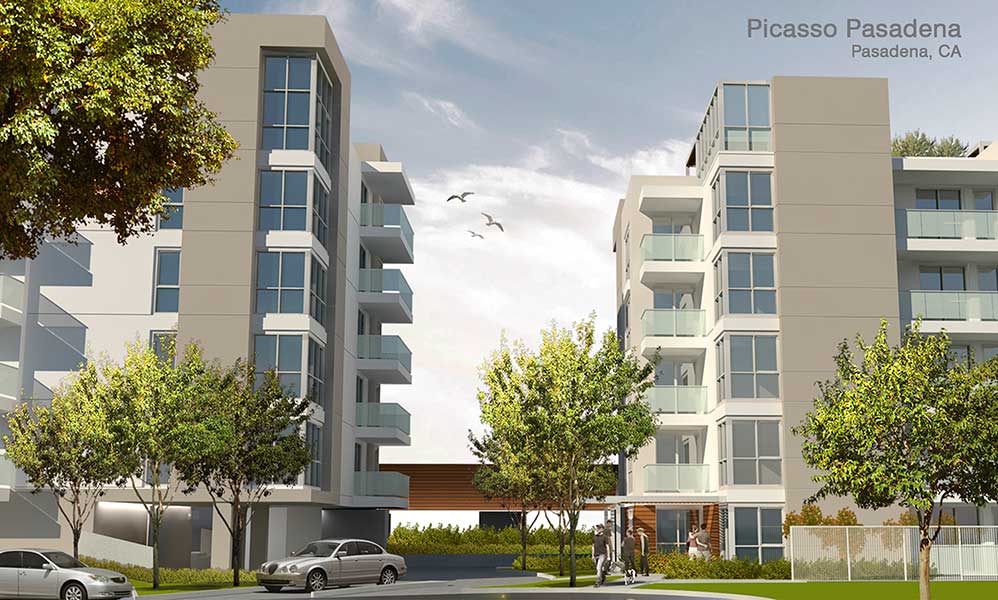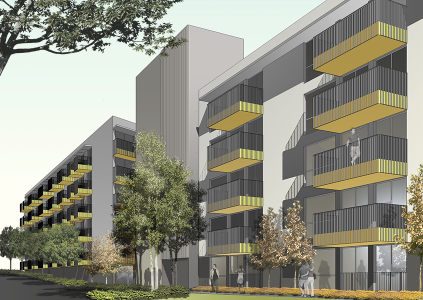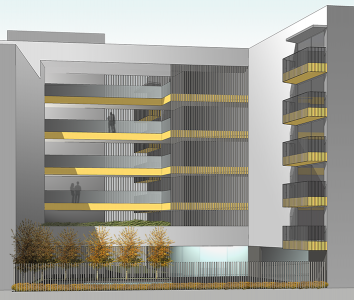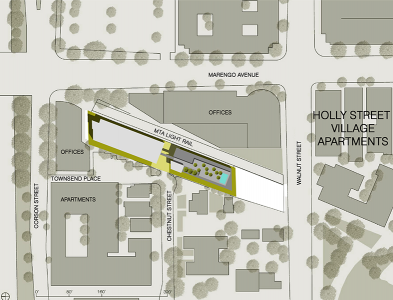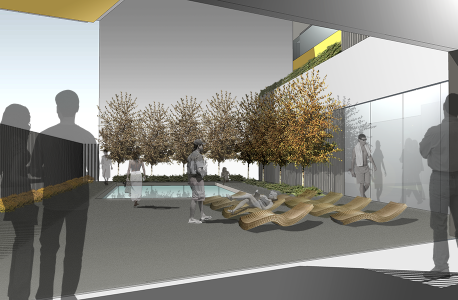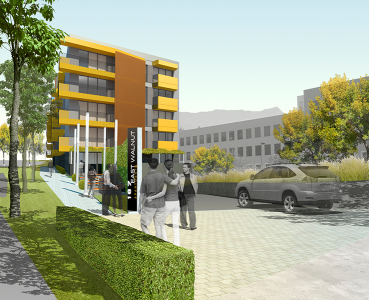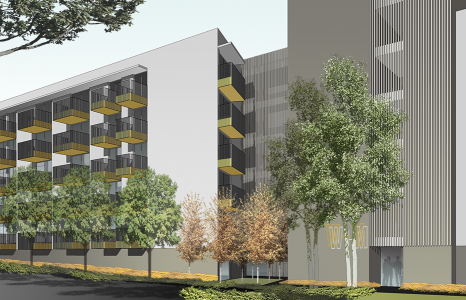Picasso Pasadena Apartments
Walnut & Marengo, Pasadena, CAClient:
Walnut Marengo Investors, LLC
Lot Size:
1.15 Acres – 50,372 sf
Leasable Area:
72,093 sf
Circulation Area:
17,965 sf
Total Area:
89,848 sf
Open Space Provided:
21,611 sf
Units:
100 Market-Rate Apartments
Parking:
128 Residential & Guest Stalls
Density:
87 du/ac
Status:
Design Development
Offering luxury living accommodations within walking distance to the MTA Goldline Memorial Park Station, this transit-oriented development is a 100-unit project directly across the street from VTBS’ award-winning mixed-use development, the Holly Street Village. Utilizing the slope next to the tracks by providing subterranean parking for its residents and guests, the building is five stories with a roof-top pool, large open terrace and central motor-court. Dwelling arrangements consist of two types of studio apartments as well as three 1-bedroom options and two 2-bedroom plans for residents to choose from.
