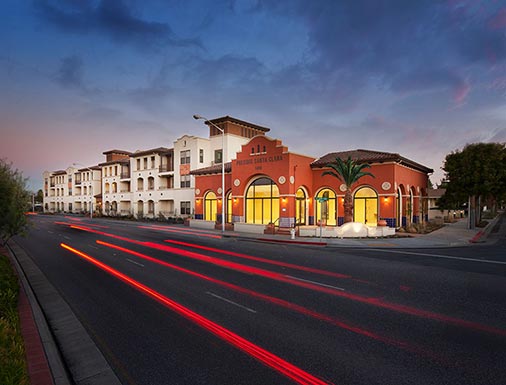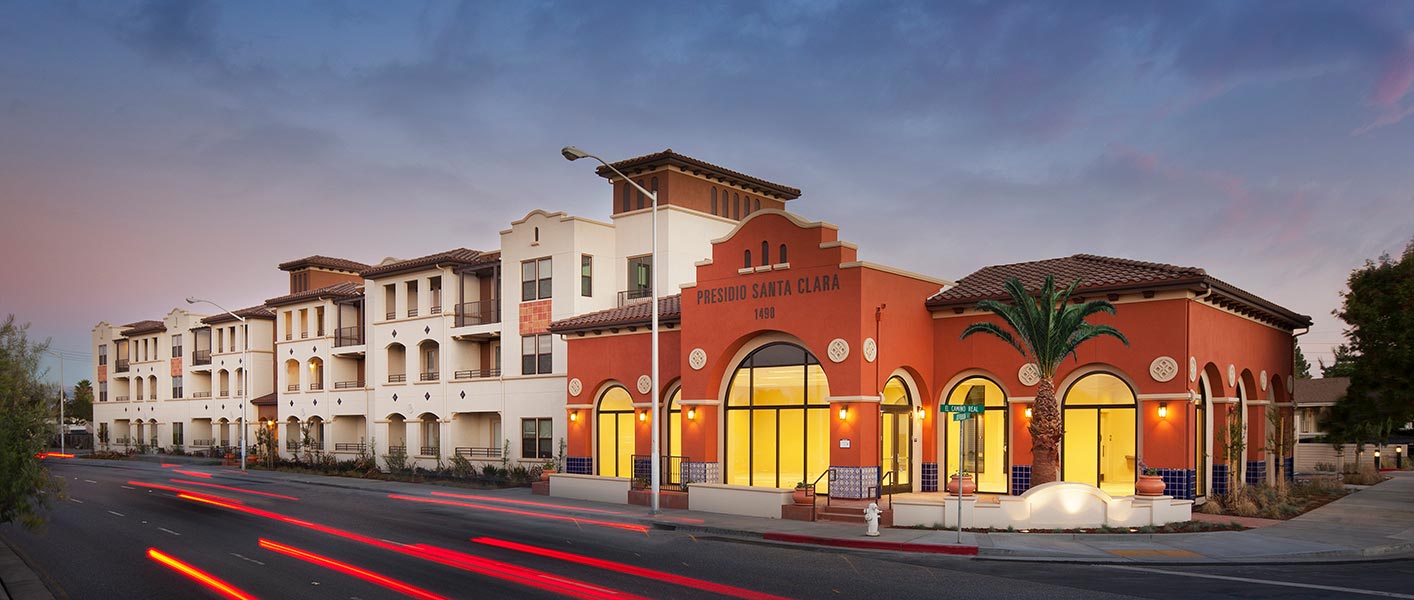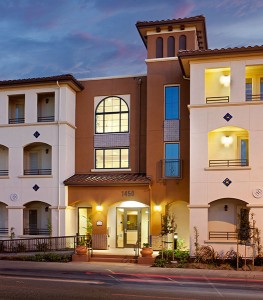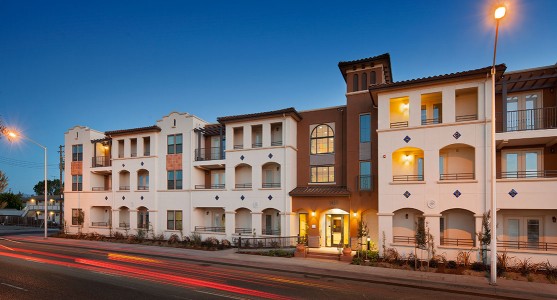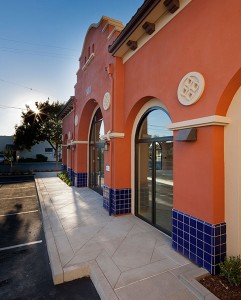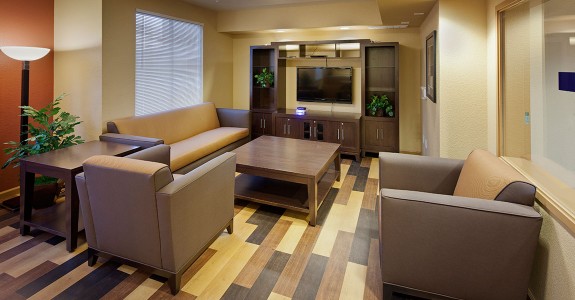PRESIDIO EL CAMINO
Santa Clara, CAClient:
CORE Affordable Housing
Lot Size:
0.82 Acres – 35,683 sf
Total Building Area:
32,734 sf
Units:
40 Affordable Units
Density:
0.092 FAR
Parking:
50 Stalls w/2 HC
Bike Parking:
40 Spaces
Sustainability:
LEED Gold Certified
Presidio El Camino is located within two blocks of City Hall, and as such, VTBS Architects was delighted to be charged with the prospect of setting the design character for the revitalization of Santa Clara’s historic city center. Following the directive of the City of Santa Clara by using California and Spanish Mission architectural styles, this infill project provides desirable affordable housing in 20 studio and 20 1-bedroom apartment configurations with 3,025 square feet of flex space.
A ground-level arched arcade, decorative tile accents and mission towers are a few of the project’s highlights. The development was constructed as a three-story, Type V-A building with an attached one-story Community Room for residents’ communal activities.
“I’d like to acknowledge how happy The Core Companies is about working with VTBS on the Presidio project. The architecture has been very well received by the community and I am very proud to have it represent The Core Companies. It has been a pleasure for me and our construction team to work with your office on this affordable housing project as part of the El Camino Grand Boulevard vision in Santa Clara.”
-Paul Ring, Director of Development
The CORE Companies
