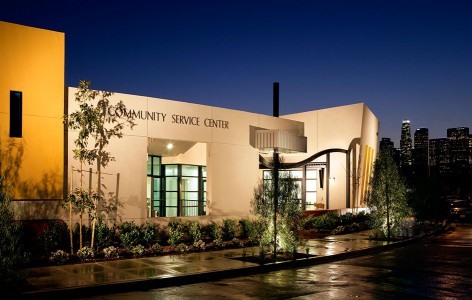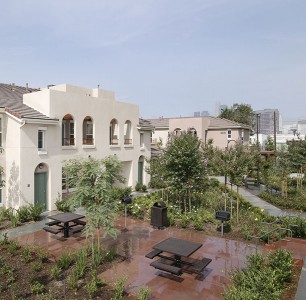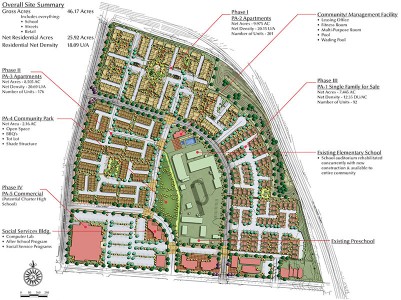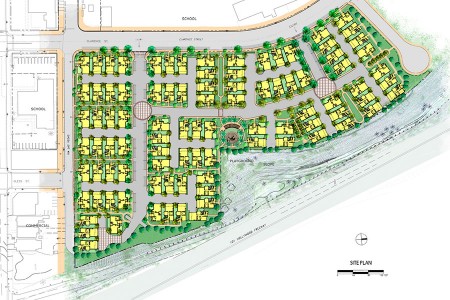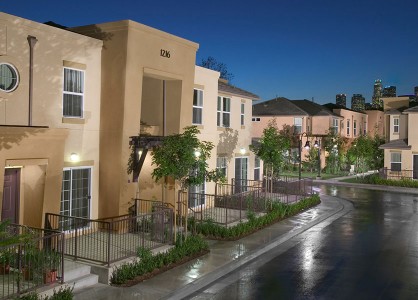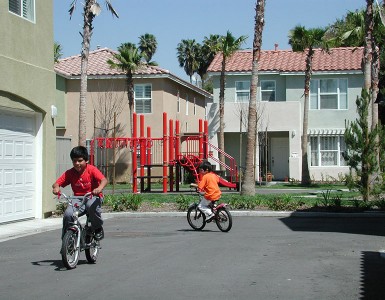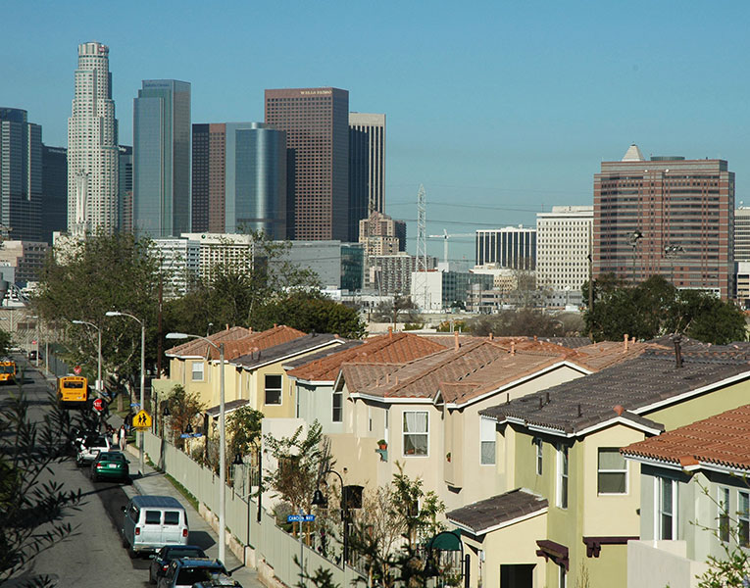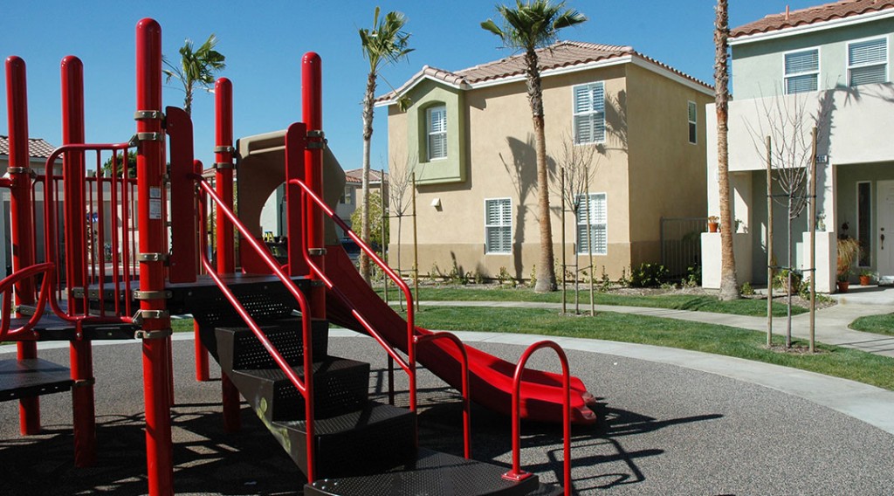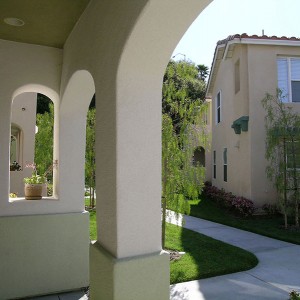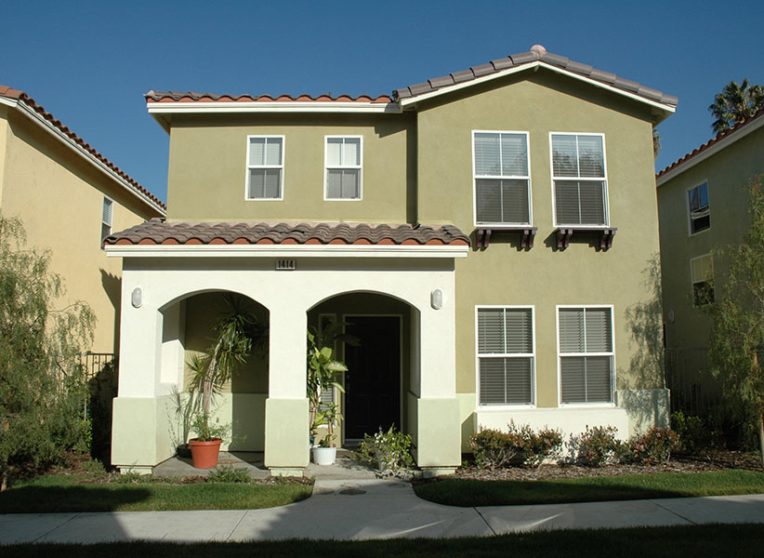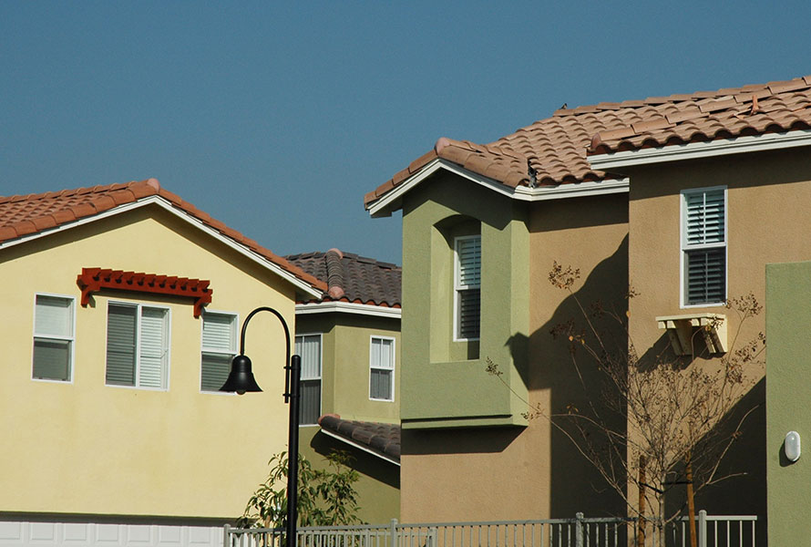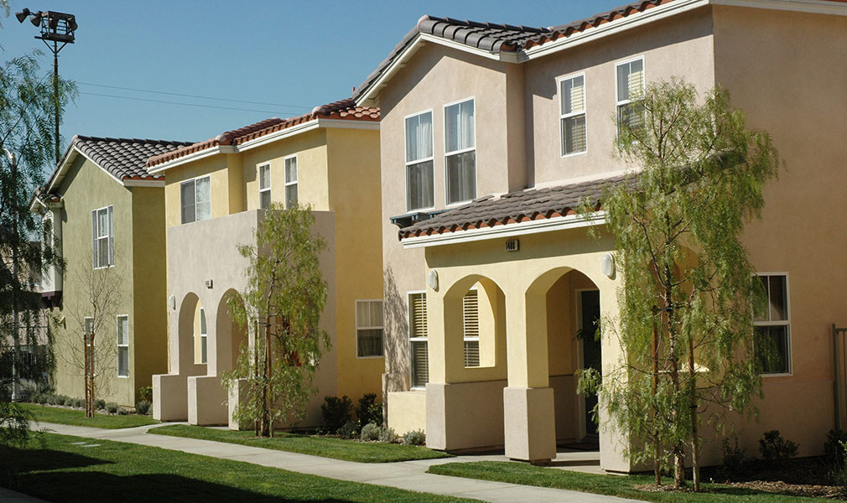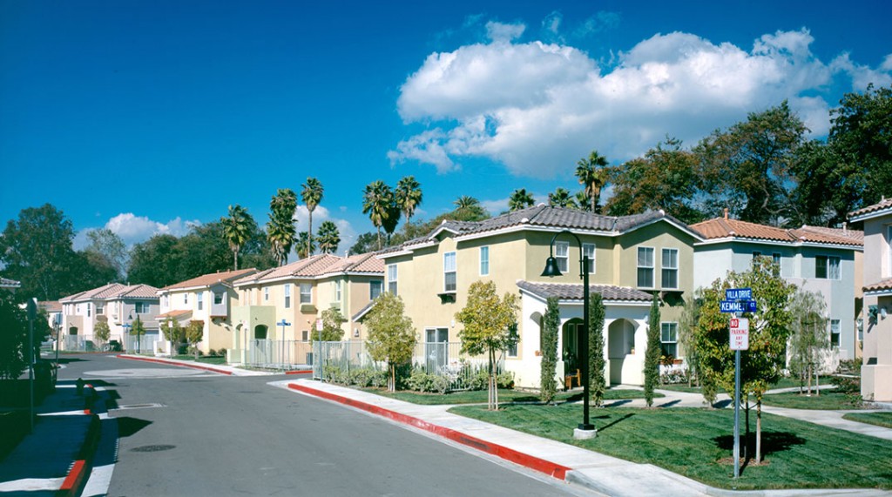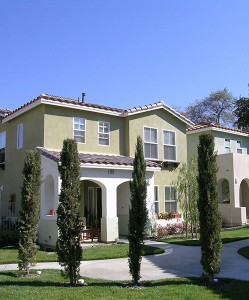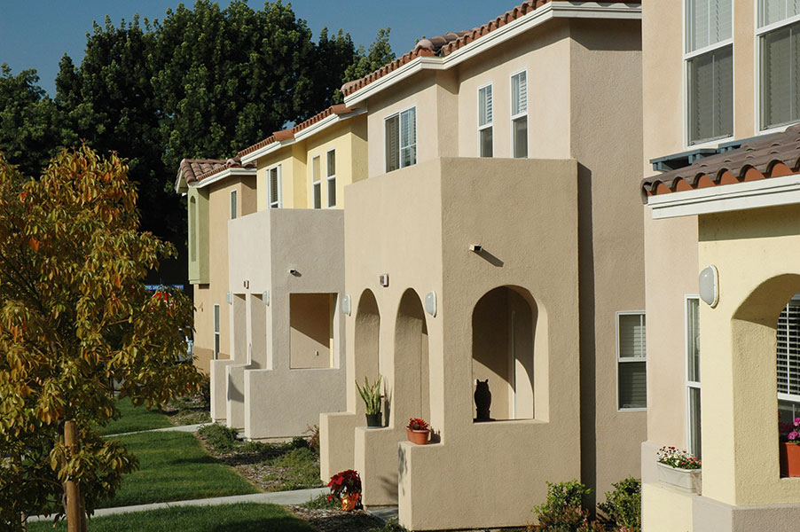PUEBLO DEL SOL
Los Angeles, CAClient:
McCormack Baron Salazar,
The Related Companies & The Housing Authority of Los AngelesTotal Area:
46.17 Acres – Includes:
Residential, School, Streets & RetailNet Residential Acres:
25.92 Acres
Community Park Area:
8.5 Acres
Density:
12.5 du/ac Single-Family
Residential Net Density:
18.09 U/A
Pueblo Del Sol is a 46-acre mixed income village masterplan for a parcel that was formerly a 1940’s East Los Angeles public housing site once deeply troubled by gang activity and neglect.
The residential component is comprised of 470 mixed income housing units; 377 for-rent apartments and 93 for-sale townhouses, flats and single family detached homes. The 1.5-acre community park includes a facility with a fitness center, pool, and a neighborhood services building with a computer lab.
The two community centers provide onsite after-school programs, job training and general social services. The new masterplan surrounds an existing elementary school and is just north of an existing commercial area.
Pueblo Del Sol is served by the MTA light-rail Pico/Aliso Gold Line station. The residential neighborhood is walkable, connected to transit, linked to existing street patterns, and secure-without the use of gates and barriers.
Pueblo Del Sol was developed with the HUD HOPE VI grant program, and the sale of $52 million dollars of private equity raised through Low Income Housing Tax Credits.
VTBS Architects provided masterplanning services for this project, as well as full architectural services for Vista Del Sol, the affordable for-sale phase of the overall project.
Product Mix:
377 rental apartments (900-1,200 sf) (2-, 3- & 4-bedroom)
93 for-sale attached houses (3 & 4-bedroom)Affordable:
227 units – 30% AMI
150 units – 60% AMI
93 units – 27 of the for-sale units reserved for former residents
