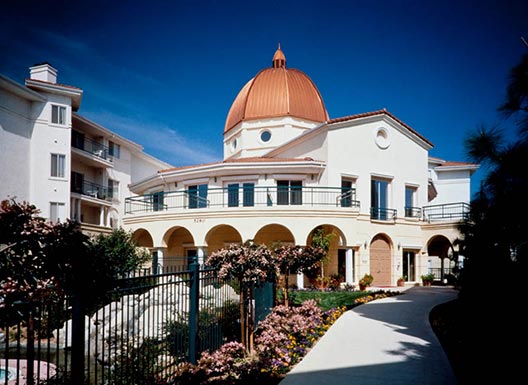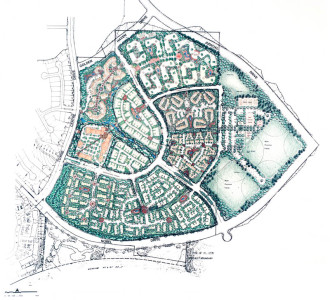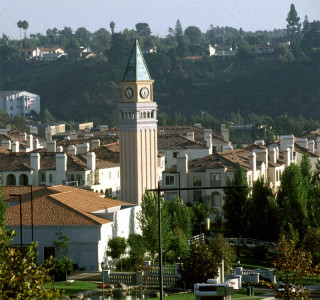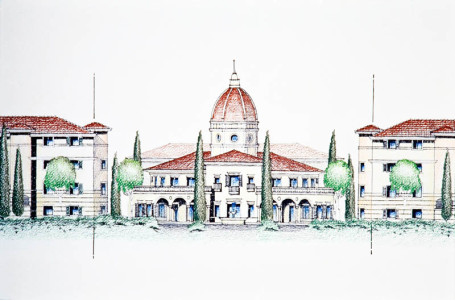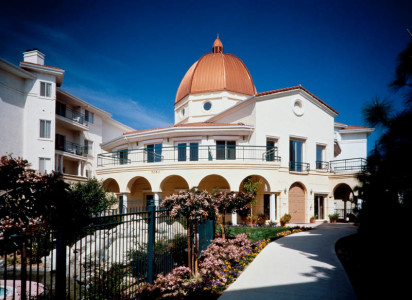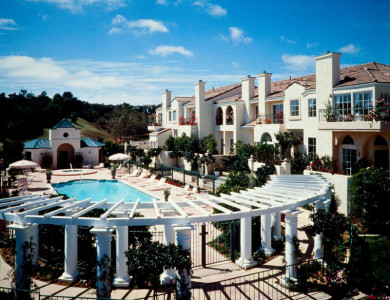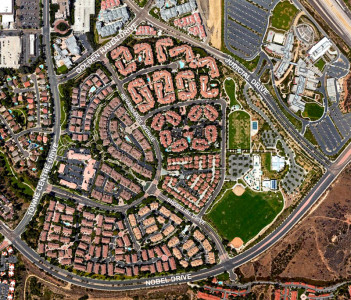Renaissance La Jolla Masterplan
La Jolla, CAClient:
McKellar Development
Site Area:
114 Acres
Living Units:
2,500
Commercial:
50,000 sf.
Density (avg.):
2.1 FAR – 29 DU/AC
Renaissance La Jolla is planned as a grouping of Tuscan towns located in the “Golden Triangle” of the University Community Planning Area. It encompasses approximately 2,500 multi-family residential units, a 29 acre park, and a neighborhood commercial development consisting of 50,000 sf. on a total area of 114 acres.
The project is bounded on the west by Town Center Drive, by proposed Golden Haven on the north, and Nobel Drive to the south. University Town Centre and La Jolla Village Square, two regional shopping centers are located nearby. Planning and Architectural Design Guidelines were established to illustrate site planning principles and Architectural characters of the Renaissance La Jolla community.
Within each planning area, plazas and paseos are encouraged to establish pedestrian gathering places, while Architectural features such as towers and arcades are intended to frame visual axes and focal points. The Design Guidelines also encourage careful site planning that considers the total context of the site, the placement of buildings, building pads and streets, grading design, service functions and the relationship to adjoining developments with a special emphasis on maximizing views and the preservation of natural, riparian corridor and open spaces.
