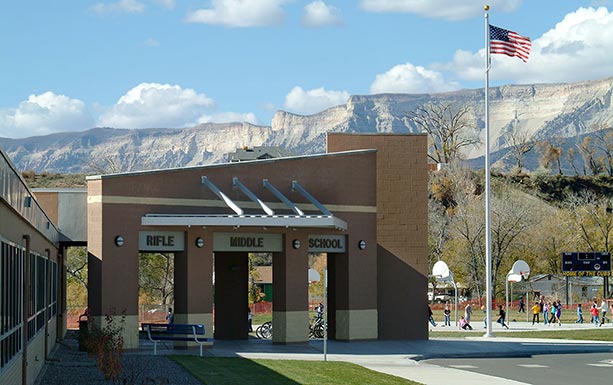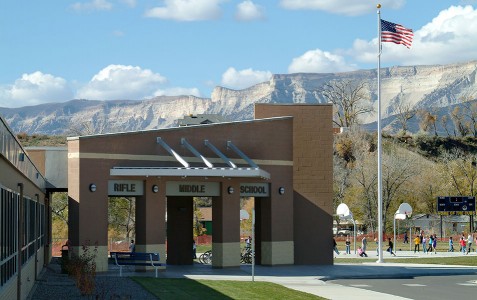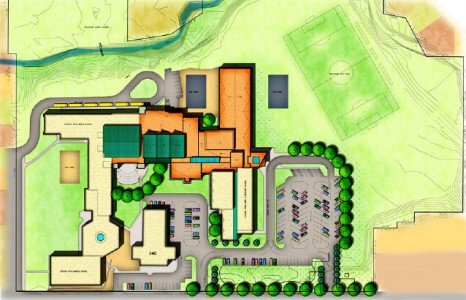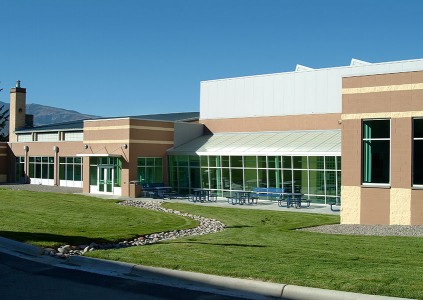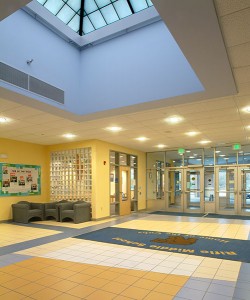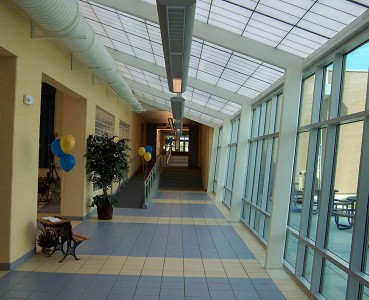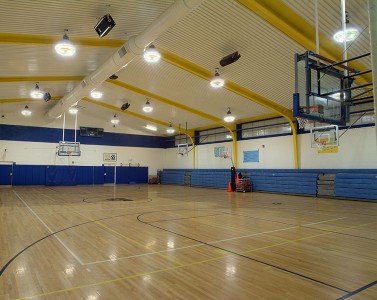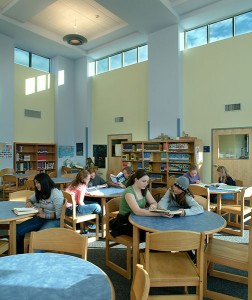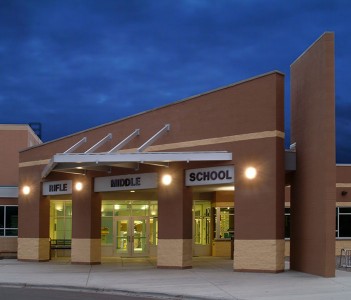Rifle Middle School
Rifle, COOwner:
Garfield School District Re-2
Project Type:
Middle School, Grade 5-8
Area:
46,600 sf
This was a $10M (total project cost) consolidation project of the Esma Lewis Elementary School with the Rifle Middle School into a single 5-8 middle school complex. At project start, the site consisted of three buildings, with the two main buildings containing additions that were completed in a bond program five years earlier. The program called for main portions of the existing elementary school to be razed, and replaced with a new 46,600 sf core facility and classroom wing attached to the middle school. This allowed for centralization of administration, cafeteria, library/media and other core services. The design was unique in that there is an 8’-6” vertical difference between floors of the two existing buildings. There was also the challenge of creating a facility that will enhance the learning process by a marriage of eight different construction types that date from 1949 through 1996.
The existing buildings that were re-used required new mechanical, plumbing and electrical systems, as well as new roofs and various site improvements.
