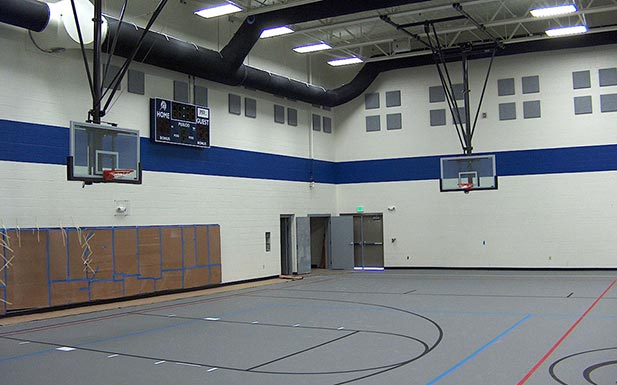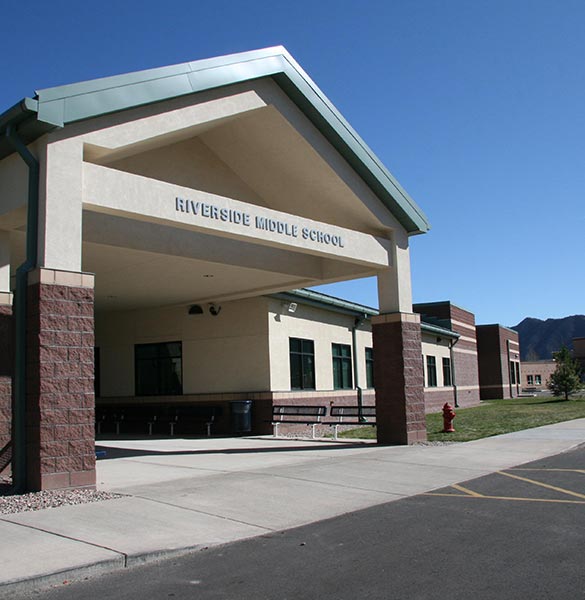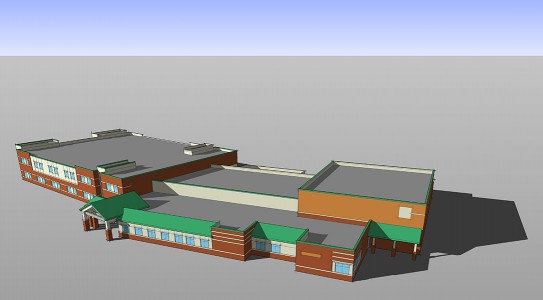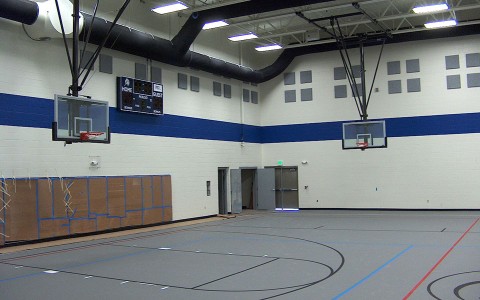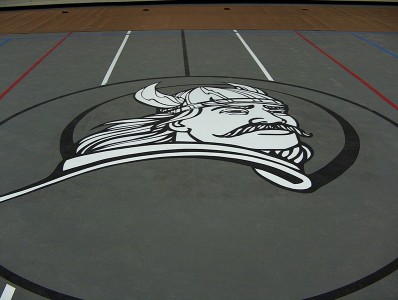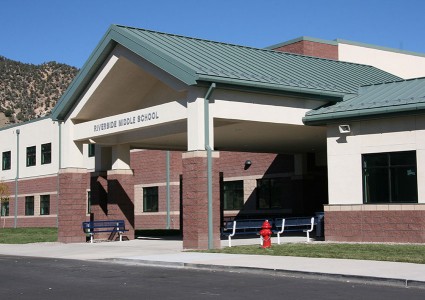RIVERSIDE MIDDLE SCHOOL
Newcastle, COClient:
Garfield School District Re-2
Project Type:
MIDDLE SCHOOL – Grades 5-8
Area:
76,924 sf
The new middle school is the prototype for the Garfield School District Re-2. The project is located on a sloped site adjacent to an existing elementary school. The school is a 76,924 square foot facility with a two-story academic wing designed with expansion capabilities. It was designed to accommodate additional classrooms, an auxiliary gym, and a second music room.
The building’s interior construction allows for the flexibility to change with the education programs. Some of the sustainable design aspects of the facility include daylighting, energy efficient mechanical systems, lighting controls, T5 lamping, upgraded insulation, infrared plumbing controls, low water plants and minimally irrigated fields.
Designed in association with Fanning/Howey Associates, Inc.
