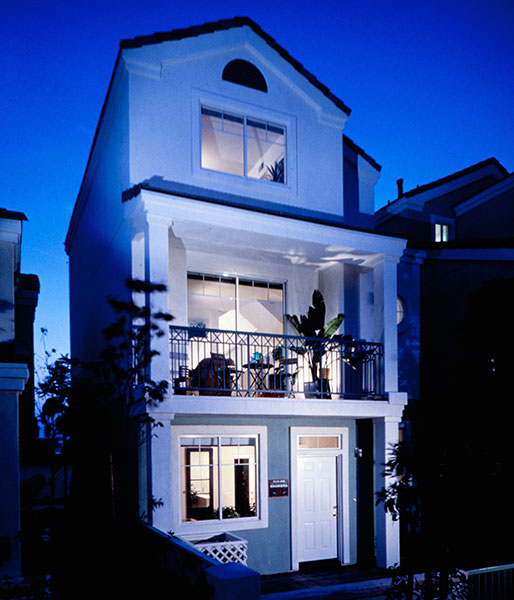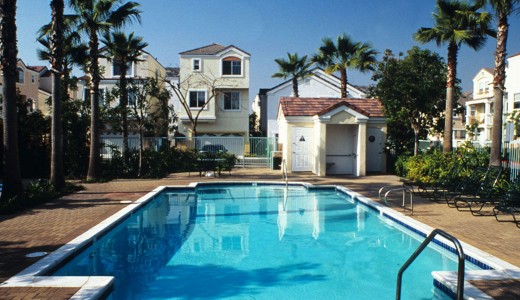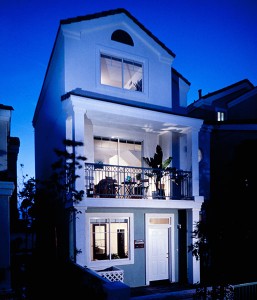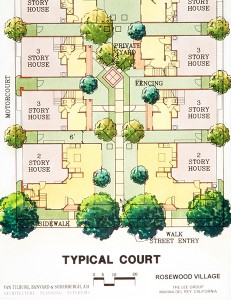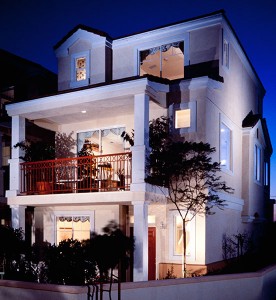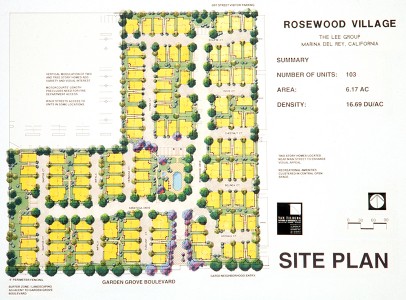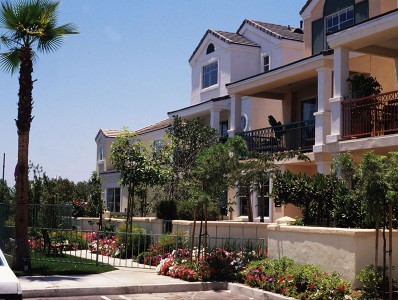ROSEWOOD VILLAGE
GARDEN GROVE, CASINGLE-FAMILY RESIDENTIAL COMMUNITY
Client:
The Lee Group
Area:
6.17 Acres
Density:
16.69 du/ac
Units:
103 2-story & 3-story Homes
This redevelopment project was originally designed as an attached community of three, four and six-plex buildings with a density of 17 du/ac. Builder concerns regarding HOA liability and customer service issues were addressed by VTBS by suggesting a detached alternative. The result is this innovative plan of 2 and 3-story detached homes, which achieves the same density as a 6-plex attached product. The concept is based on a group of homes enfronting a walk street that one might find in a beachfront community.
An important feature is that the site is relatively flat with minimal grading. The homes are slab-on-grade buildings without tuck-under or retaining wall conditions. These factors resulted in reduced costs and therefore, affordably priced homes.
Since this project involved City funds, they allowed a lot subdivision resulting in individual ownership of each lot. This is not an airspace condominium.
As a final consideration, the design team felt it important to soften the impact of tall e-story homes. To this end, and without losing density, the project includes many 2-story homes providing vertical modulation, and a nicely detailed central pool and recreation area.
