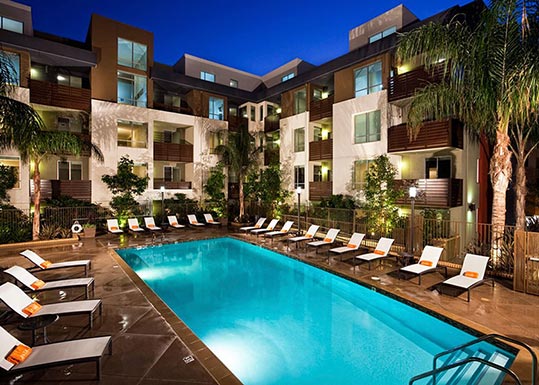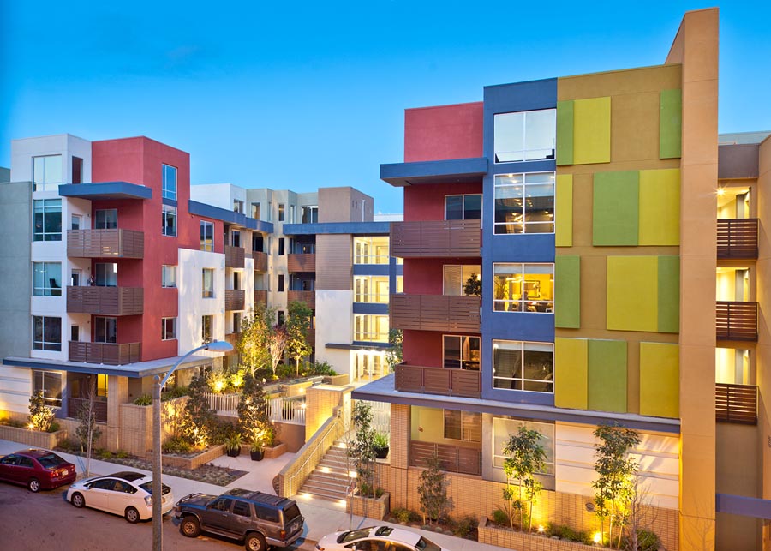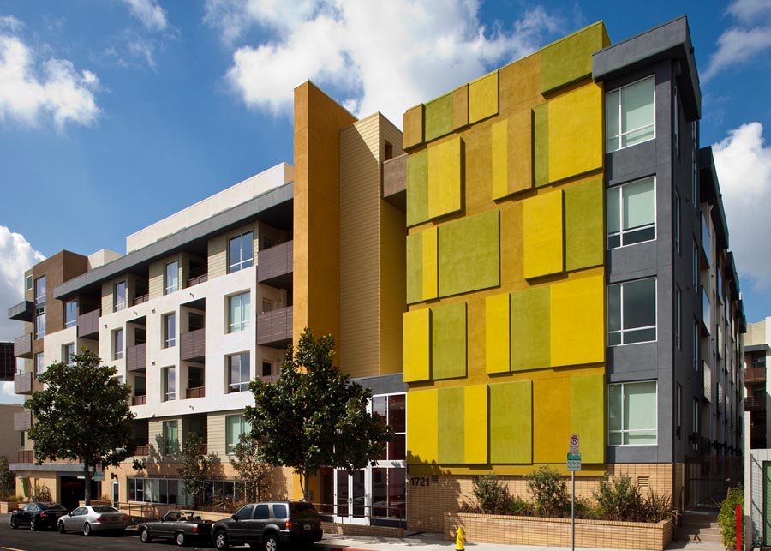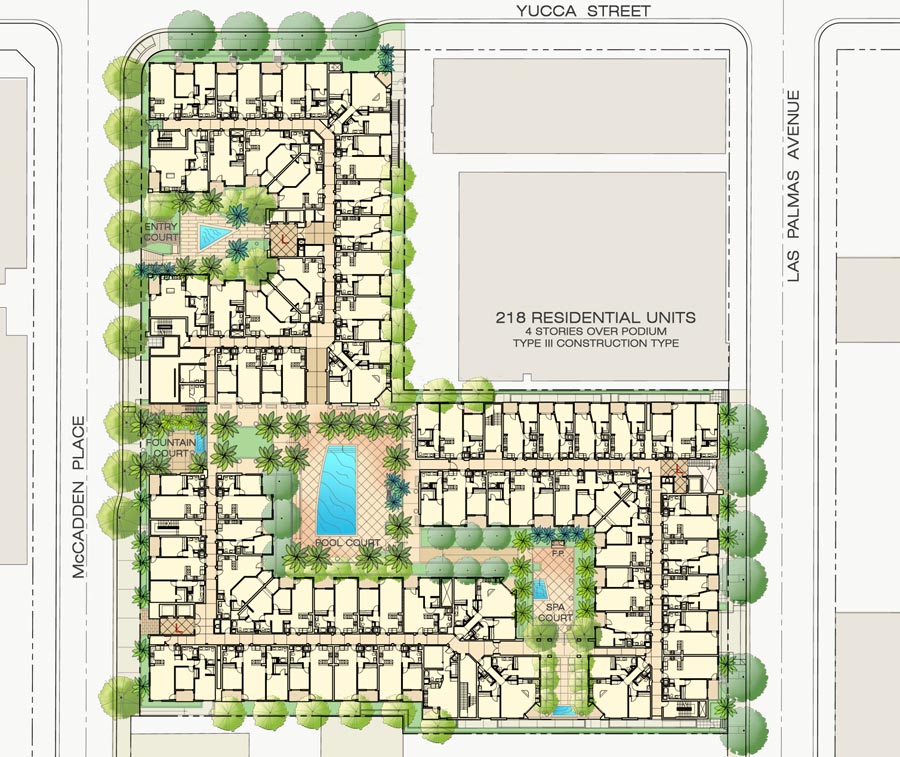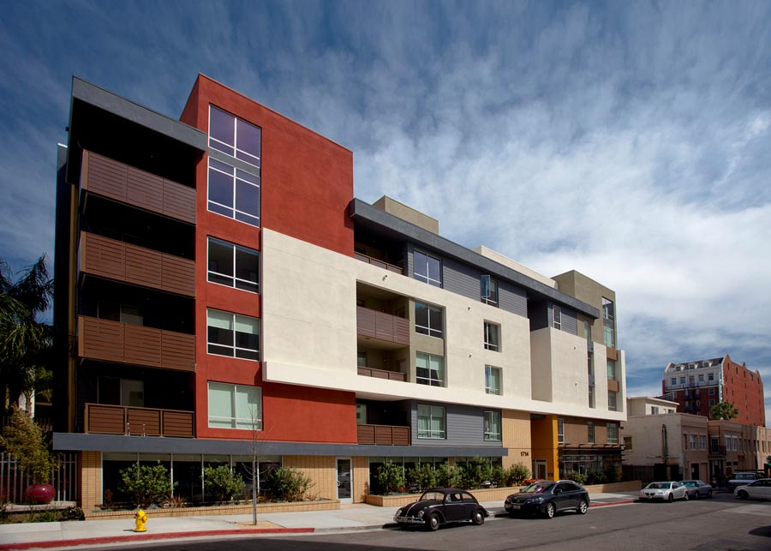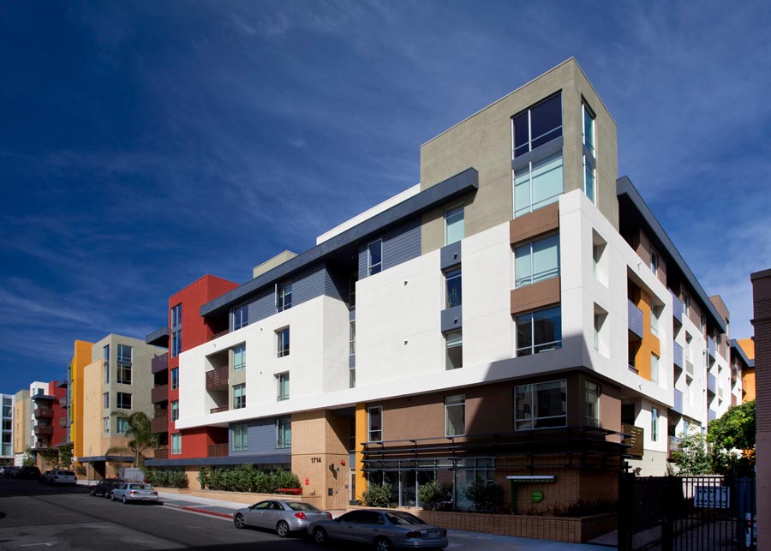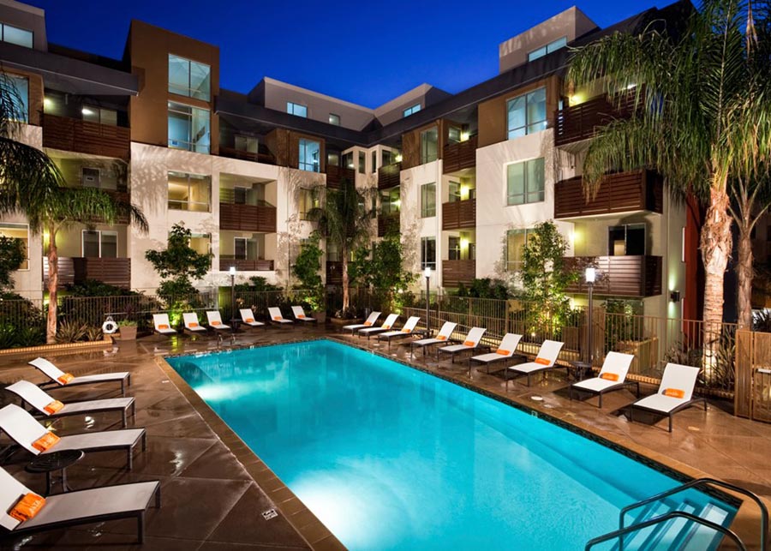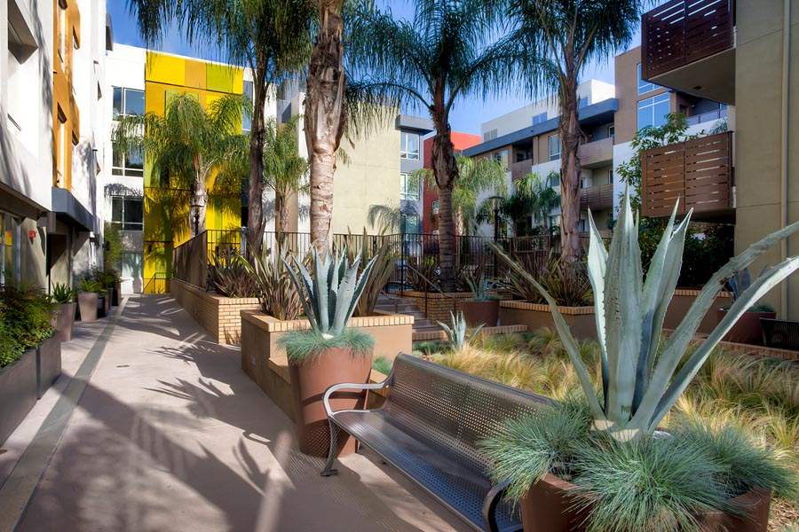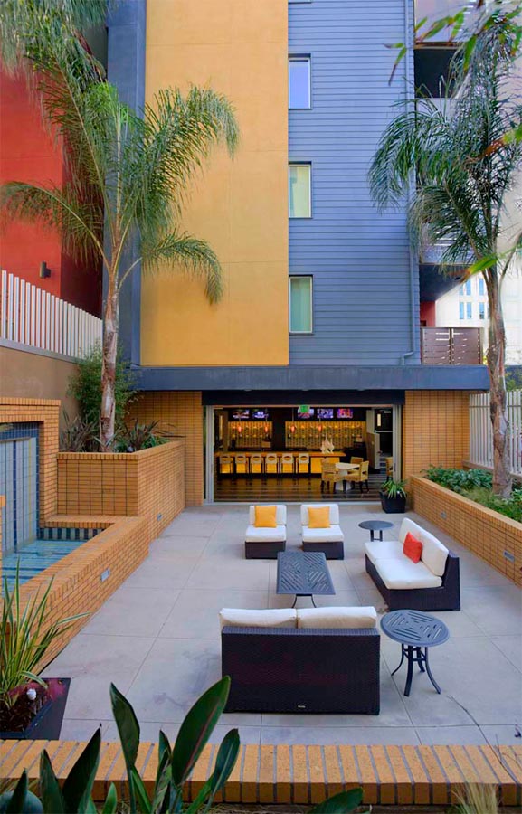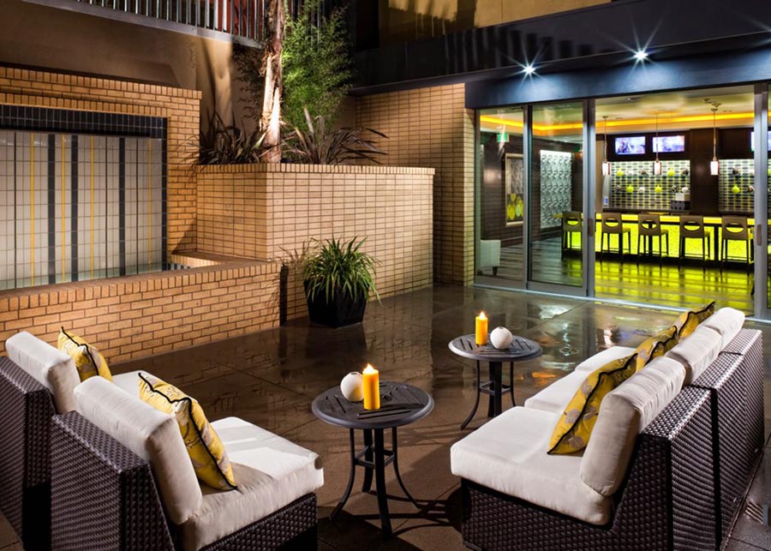Rubix Hollywood
Hollywood, CAClient:
Wood Partners
Lot Area:
2 Acres – 87,000 sf
Area:
200,000 sf Residential
Units:
218 Rental Apartments
Density:
109 du/ac – 2.3 FAR
Parking:
213,000 sf – 627 Stalls
At the heart of Hollywood near a Metro station, Rubix Hollywood transitions between twin adjacencies – a bustling commercial district and quiet residential neighborhood. Formerly a parking lot, the project provides 209 replacement parking stalls for neighboring businesses while assigned tenant parking for the complex is protected through a controlled-entry gate with remote access.
Three buildings enhanced with vibrant and varying color palettes accommodate program density in four floors, arranged around a series of linked courtyards, framing views, and optimizing daylight access and engaging perimeter streets. The sloped site is used to create varied conditions of sidewalk-to-building relationship.
