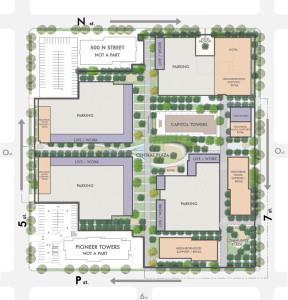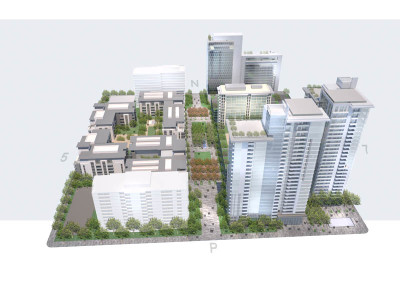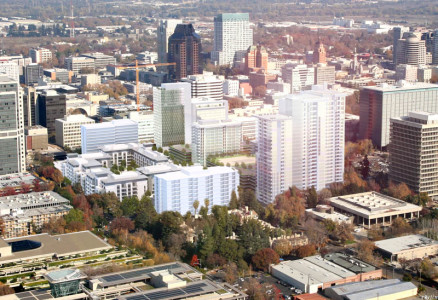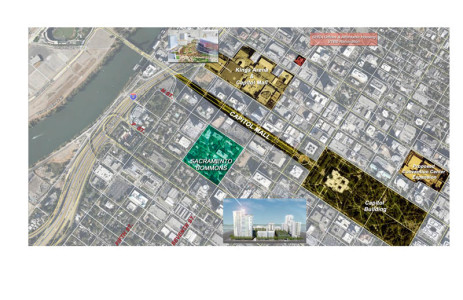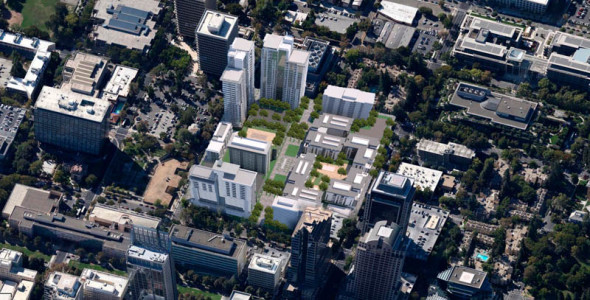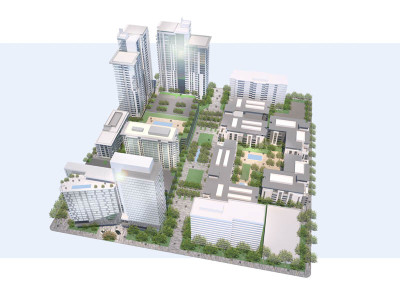Sacramento Commons Masterplan
Sacramento, CAClient:
Kennedy Wilson
Lot Size:
10.25 Acres
Area:
1,525,300 sf
Status:
Design Development
Total Units:
1,422 Residential Units
Site 1:
High-Rise Type I – 2 Towers
-609,600 sf
-604 Market-Rate Apts.
-11 Live/Work Apts.
-913 Parking StallsSite 2:
Mid-Rise Type III Apartments
-405,500 sf
-435 Market-Rate Apts.
-12 Live/Work Apts.
-559 Parking StallsSite 3:
High-Rise Type I Hotel/Condos
-287,000 sf
-80 Luxury Condos
-320 Hotel Rooms
-400 Parking StallsSite 4: A.
15-Story Tower Conversion to Senior Apartments
-151,200 sf
-210 Senior Apts.Site 4: B.
5-Story Mid-Rise Senior Apts.
-72,000 sf
-70 Senior Apts.
-144 Total Parking StallsDowntown Sacramento is on the rebound and poised to be a part of this evolution within the Downtown Central Business District. Sacramento Commons will transform nearly four city blocks through replacement of an aging garden apartment complex with a modern, composite development featuring four distinct residentially-themed products within an 11-acre area bounded by 5th, 7th, N, and P Streets. Individual sites for each product-type are stand-alone and have their own identity, function, and market targets.
A common and unifying element for the overall community has been designed in the form of a graceful pedestrian promenade, incorporating existing heritage trees and engendering a harmonious atmosphere in the center of this high-density setting.

