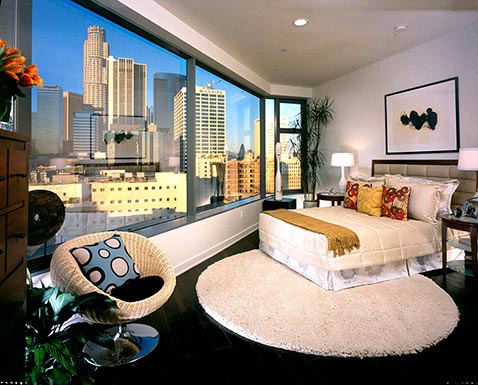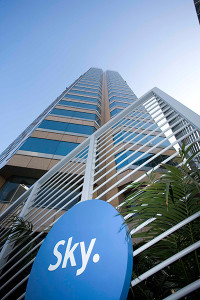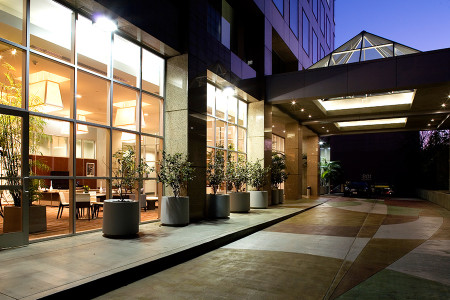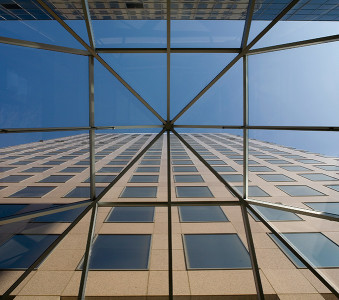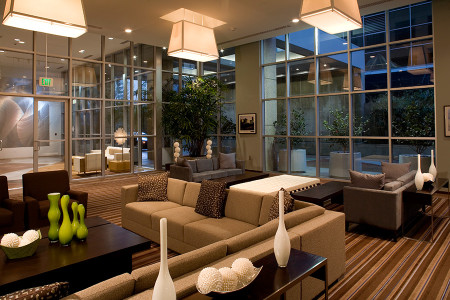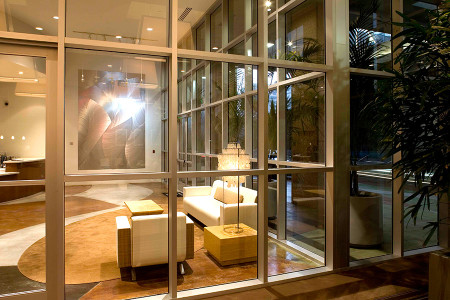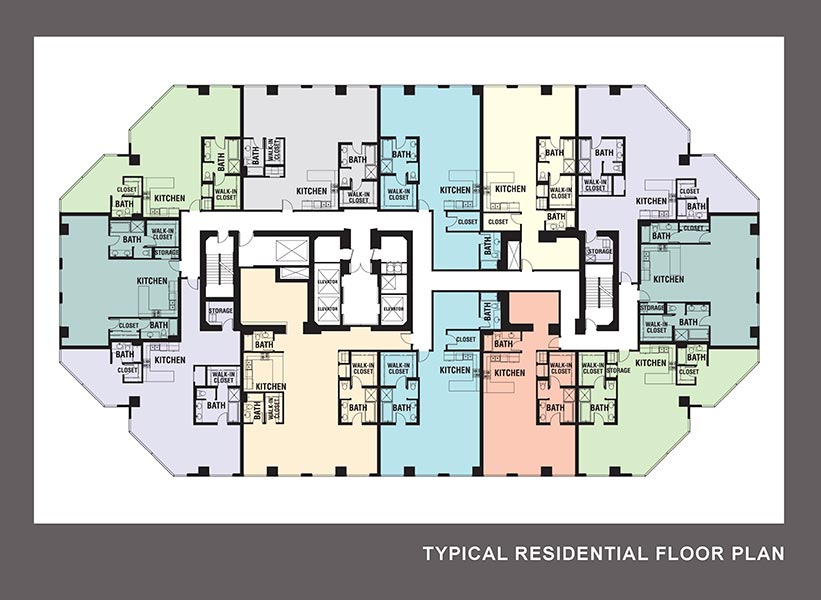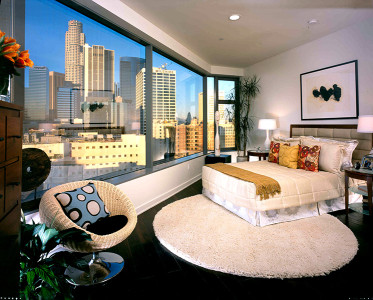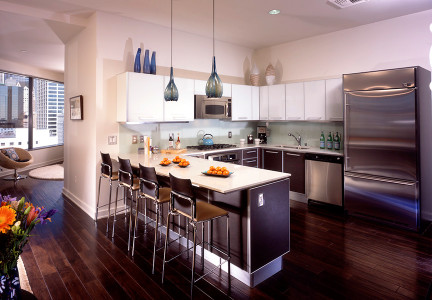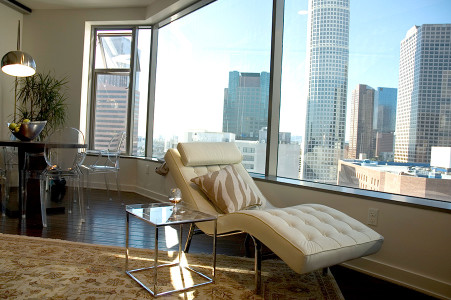Sky Lofts
Los Angeles, CAClient:
CIM Group/Lee Homes
Offices:
230,000 sf
Residential:
232,000 sf
Total:
462,000 sf
Units:
132 Luxury Condominiums
Parking:
600 Office Stalls
264 Residential Stalls2007 PCBC Gold Nugget Award of Merit
Best Adaptive Reuse ProjectThe first live-work condominium and commercial hybrid high-rise development in downtown Los Angeles, this renovation/adaptive reuse project converted the upper stories of a 22-story 1980s red granite and glass downtown office tower.
The upper eleven stories contain twelve live-work units per floor, to total 132 units. Unit sizes range from 1,000 to 1,900 square feet.
New operable windows mark the changed use on the upper stories, adding visual interest to the tower exterior.
A landscaped motor court, paved in colored concrete and sheltered with pyramid skylights, leads to an elegant interior lobby. A new entry sequence is created to serve the residential project. The rear west side of the ground floor is separated for the lobby/entrance of the new residential use. Other ground floor amenities include a health club, lounge and media center.
Elevator provision is modified to serve the office and residential floors separately.
Parking is provided in an attached structure as well as beneath the tower.
