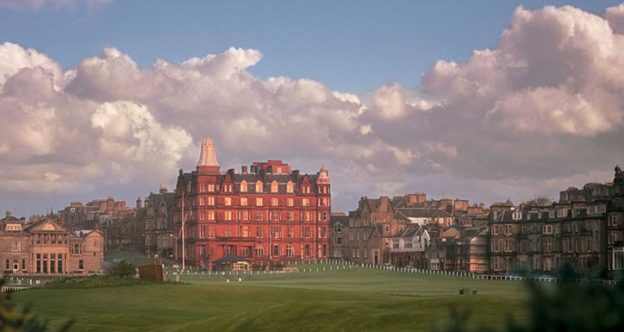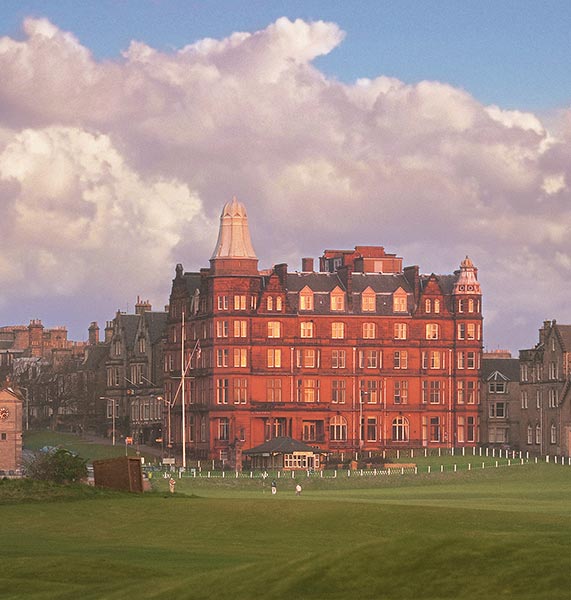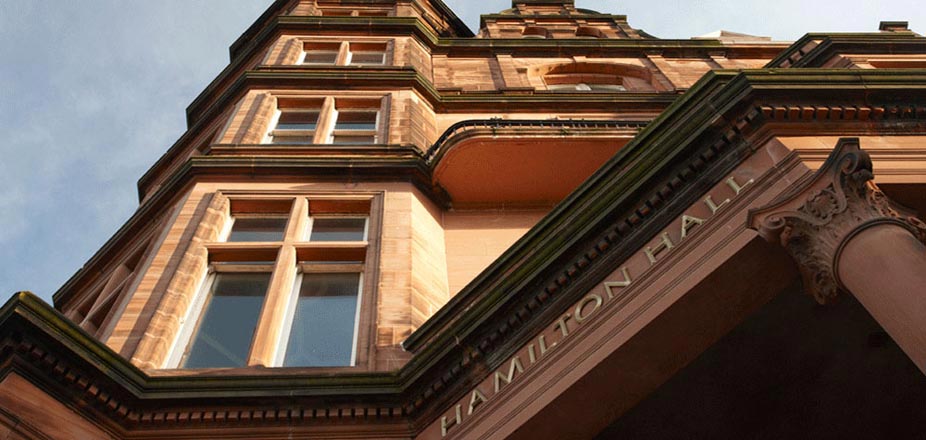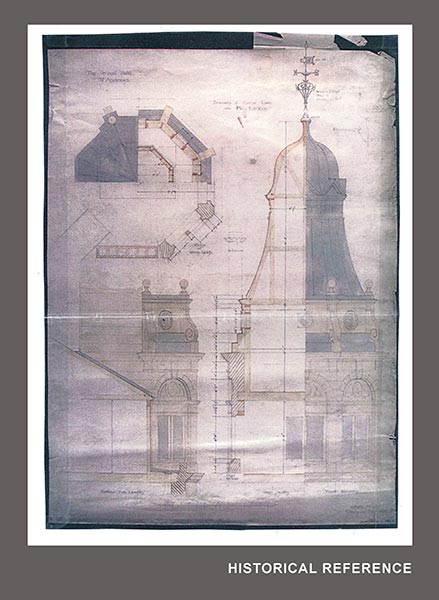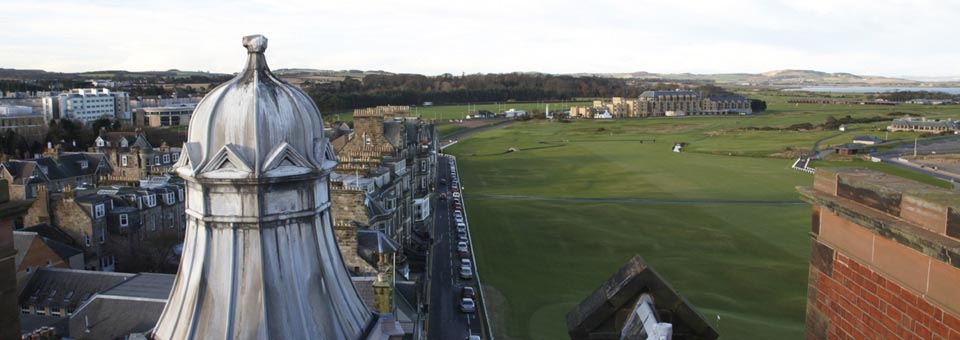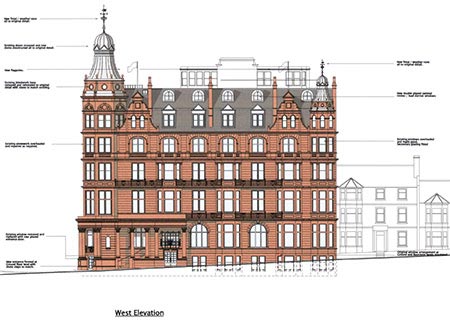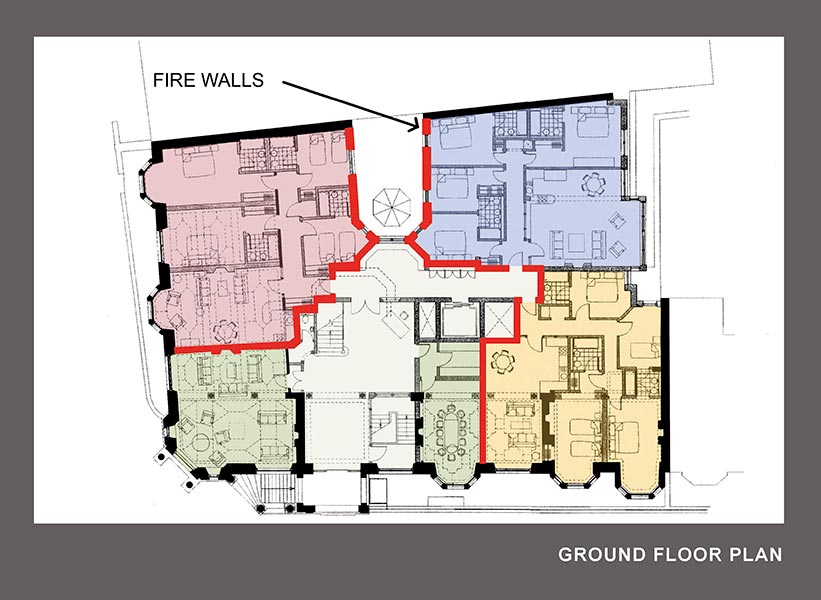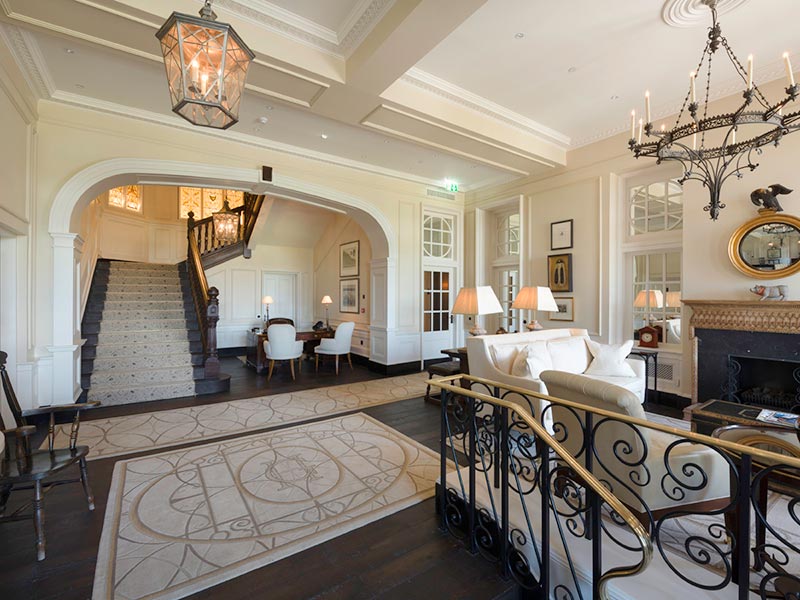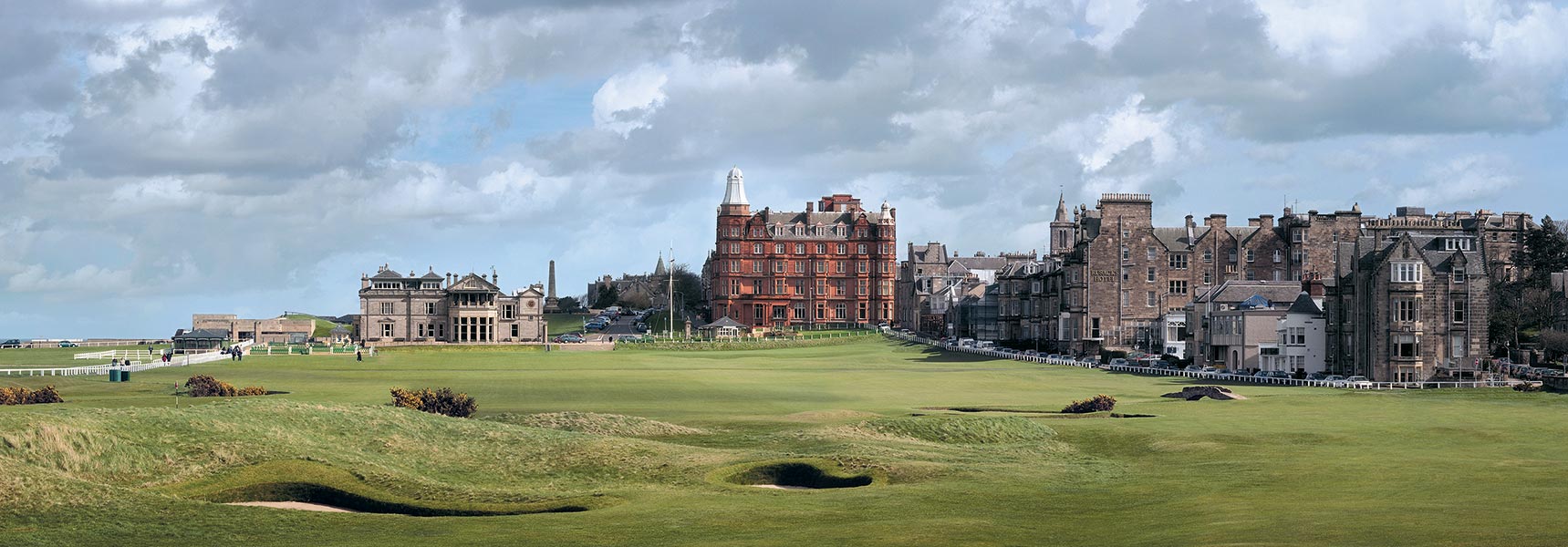St. Andrews Grand
St. Andrews, Scotland, UKClient:
Wasserman Real Estate Capital
Units:
23 Luxury 4-bedroom Condos
Area:
1,400 – 1,930 sf per unit
The former Grand Hotel commands a prominent view of the Old Course at St. Andrews, known to many as the birthplace of golf. The design involves a careful conversion of this historic building into twenty-three luxury condominiums with full-service health club and exceptional services. An essential goal of the design team was to create a state of the art residence facility wrapped in a richly embossed historic envelope. The individual unit-plans range from 1,400-1,900sf and generally provide four bedrooms and four bathrooms. The concept here is to provide luxury accommodations for the traditional foursome. The two primary facades, classically detailed in Dumphries red sandstone will be shored in-place, while the balance of the structure is demolished and re-constructed. The renovation called for the two primary facades, classically detailed in Dumphries red sandstone, to be shored-in-place, while the balance of the structure was demolished and re-constructed. The work also maintains, in situ, the grand stair and several ground-floor public rooms.
“At St. Andrews Grand, I saw the talents and skill of VTBS as essential to the mix of world-class Architects and Designers in this most significant and historical building. They represented the ‘across the pond’ view of western sensibilities and expectations applied to a project occupied by world leaders in business, entertainment and sports.”
~ David Wasserman, Principal
Wasserman Real Estate
