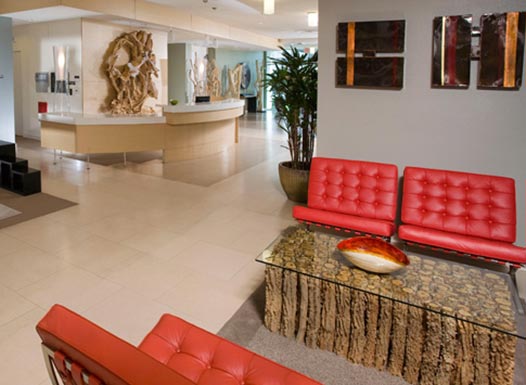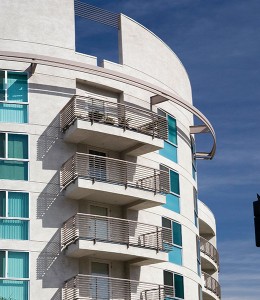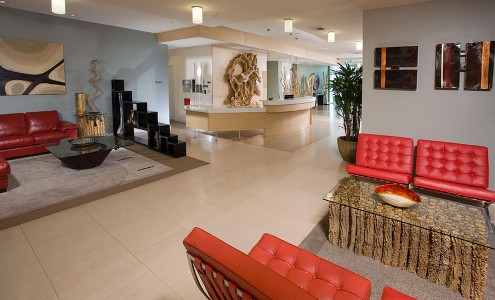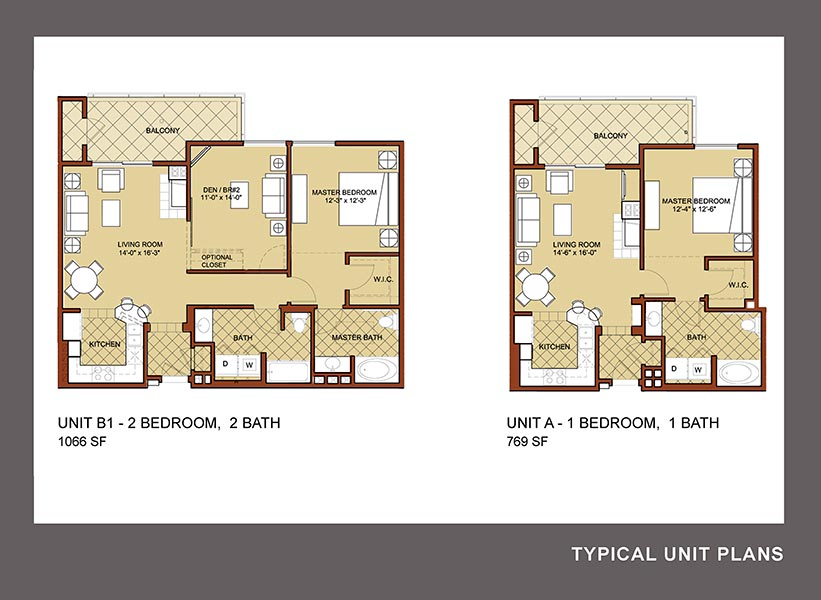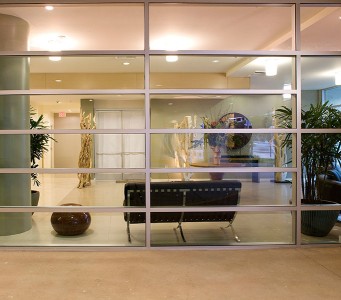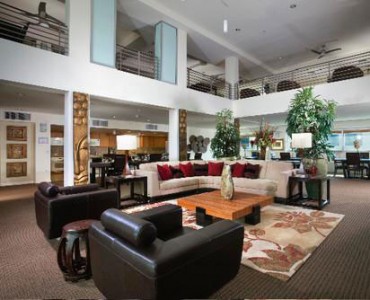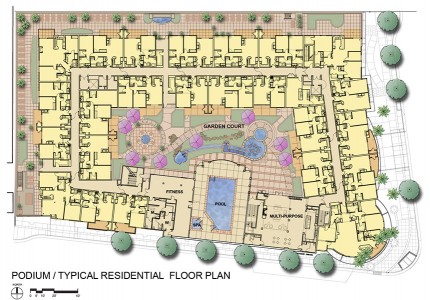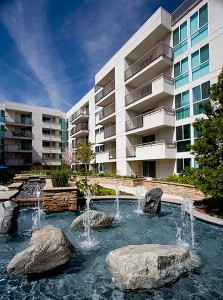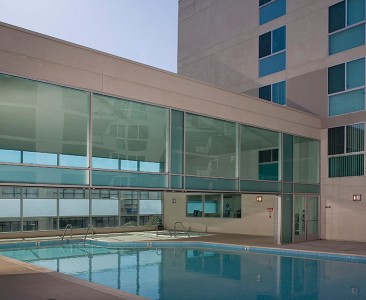Teramachi
Downtown Los Angeles, CAClient:
Teramachi Senior Housing LLC
Lot Area:
1.6 Acres
Building Area:
181,000 sf
Commercial space:
5,650 sf
Units:
127 Senior Apartments
Density:
2.6 FAR
Sited in an area of downtown Los Angeles abundant with shops, services and public transportation, Teramachi accommodates 127 condominiums for seniors drawn to their roots in an urban neighborhood rich in ethnic history.
The six-story contemporary project connects residents with a lively street scene via balconies and the floor-to-ceiling windows of units and community amenity spaces. The ground floor is activated by three retail spaces and a front yard garden. The street corner is marked by a drum form which expresses itself at the roof by a distinctive round parapet. A covered driveway provides off-the-street access to the building entry, and continues to ground level and underground parking. Common amenities are generous, with a stylish lobby, large two-story multi-purpose room and a gym. On each residential floor, a lounge with kitchen that residents can reserve is provided.
A break in the “street wall” at the south side of the courtyard opens the ‘zen’ garden to views and accommodates a partly-covered swimming pool, where careful screening provides tranquility enhanced by pools, fountains and lush landscaping.
