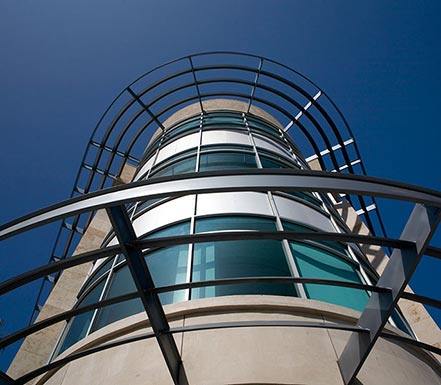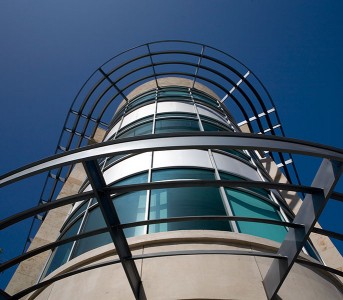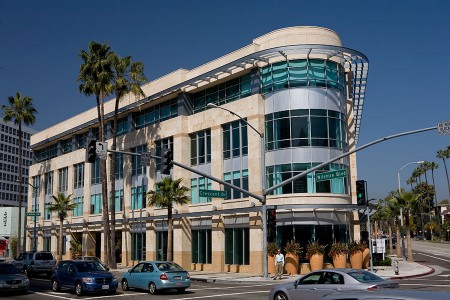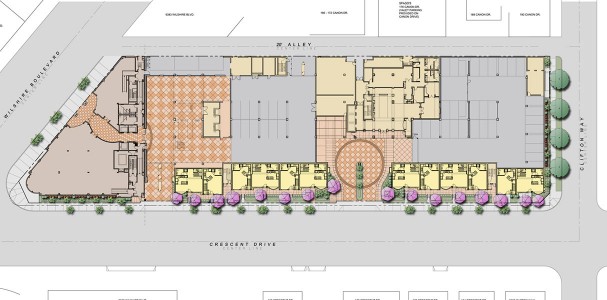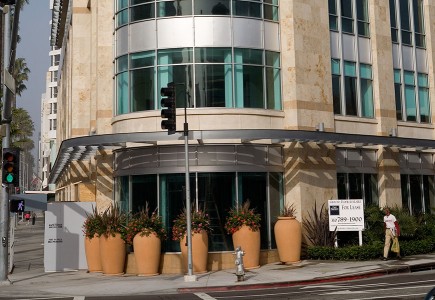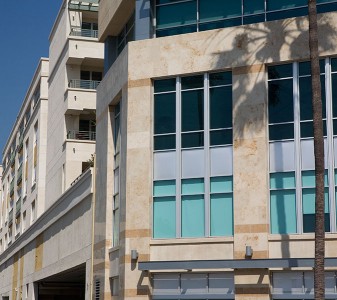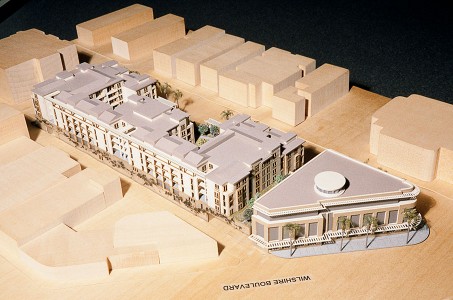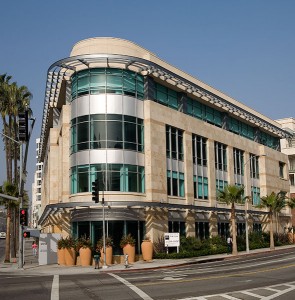The Crescent
Beverly Hills, CAClient:
J.H. Snyder Company
Lot Size:
1.75 AC
Density:
2.25 FAR – 51 du/ac
Units from 900 sf to 1,600 sfOffices:
40,000 sf
Townhouses:
8 units, 13,000 sf
Apartments:
80 units, 119,000 sf
Total:
88 units, 172,000 sf
2007 PCBC Gold Nugget Award of Merit
Best Mid-Rise apartment Project over Four Stories2007 PCBC Gold Nugget Award of Merit
Project of the YearThe Crescent is an urban infill mixed-use residential and commercial development on the Wilshire corridor in Beverly Hills. Located in the “Golden Triangle”, just blocks away from Rodeo Drive, this project was the first new apartment built in the district in more than two decades.
A ground level motor court entry serves the project and parking for 534 cars is provided in 3 underground levels. The 4-story Class A commercial office space is separated from the housing by a landscaped courtyard. Twelve 2-story “liner” brownstone loft town homes with private entrances front Crescent Drive and conceal two levels of parking beyond. Seventy-six one- and two-bedroom units surround the inner courtyard on the podium level. The project serves as a prototype for the City of Beverly Hills’ mixed-use ordinance.
