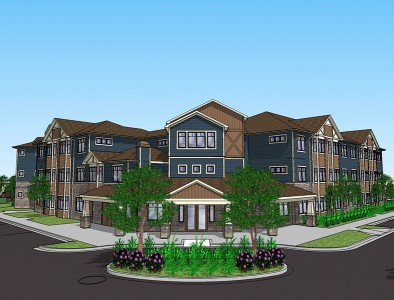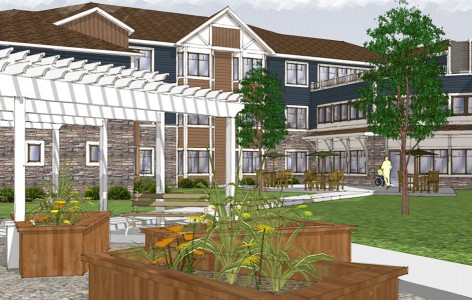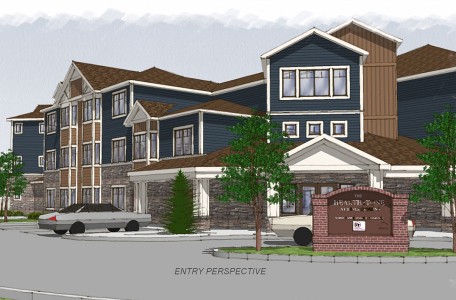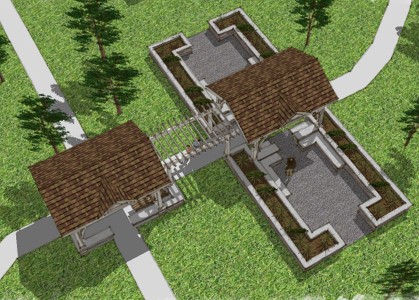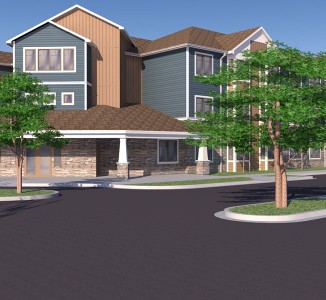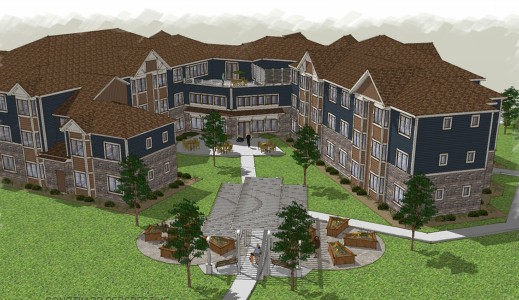THE HEARTHSTONE AT HOVER CROSSING
Longmont, COClient:
Longmont Housing Development Corporation
Area:
27,270 sf
Units:
49 1-bdrm Tenant Units – 540sf
One 2-bdrm Manager’s Unit – 810sfFunding:
Housing and Urban Development
City of Longmont
Colorado Division of Housing
Federal Home Loan Bank
Longmont Housing Development Corporation
Platte River PowerStatus:
Completion estimated Fall, 2012
Estimated Cost:
$8,472,701
The Hearthstone at Hover Crossing is a HUD 202 property and will be the second phase of the Hover Crossing senior campus, meeting the increasing need for housing and services for low and moderate income families, the elderly and persons with disabilities in the community.
The building will complement the Craftsman style of the hugely-successful adjacent Lodge at Hover Crossing, also designed by VTBS Architects. Each tenant unit will consist of a living/dining room, open kitchen, one bedroom and full bath with shower. The 3-story stone and siding building offers large bay windows which contribute to the sunny, open floor plan. Common spaces include a large community room, library, exercise room and laundry, all tastefully decorated with a lodge theme. The developer reports that “This attention to detail and quality ofthe common spaces has helped to create anunusually tight knit and active community at TheLodge, which The Hearthstone looks forward torecreating.”
Residents must be at least 62 years of age, with an adjusted gross income under 50% of the area median income. Rents are based on 30% of income.
