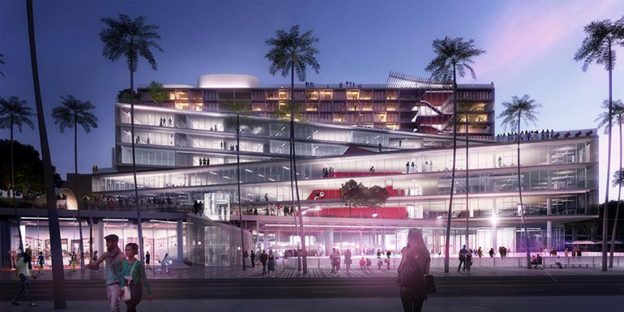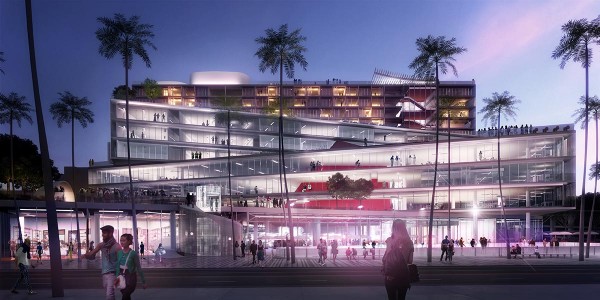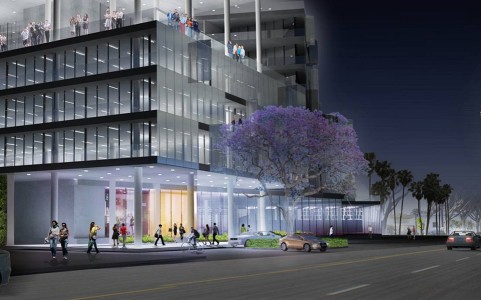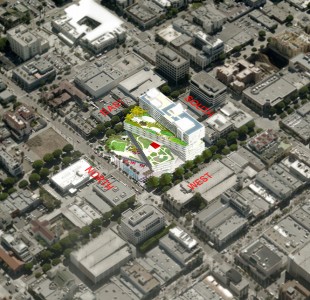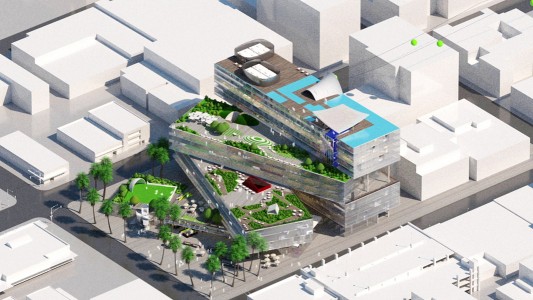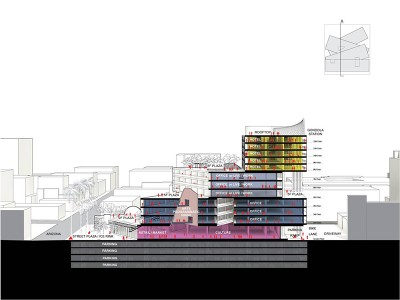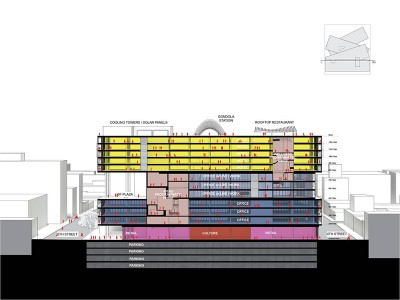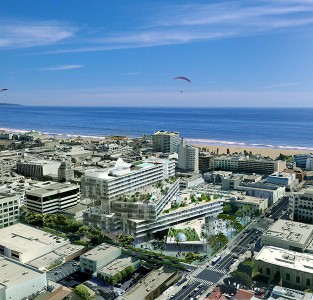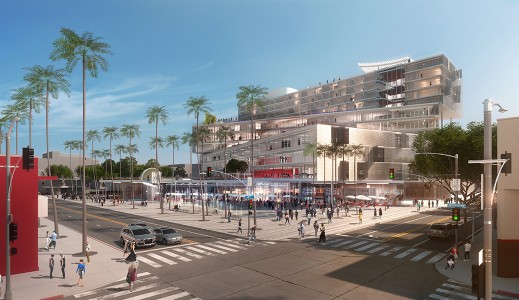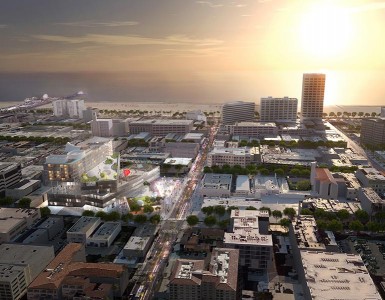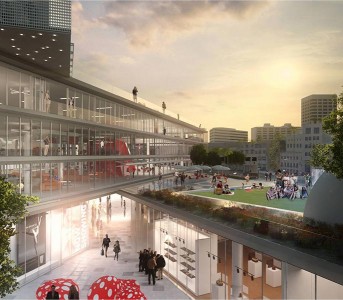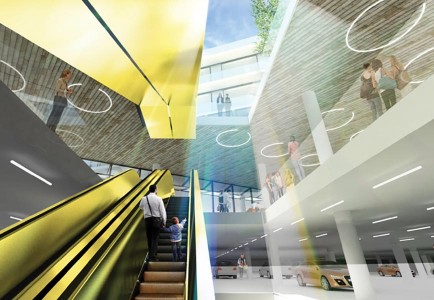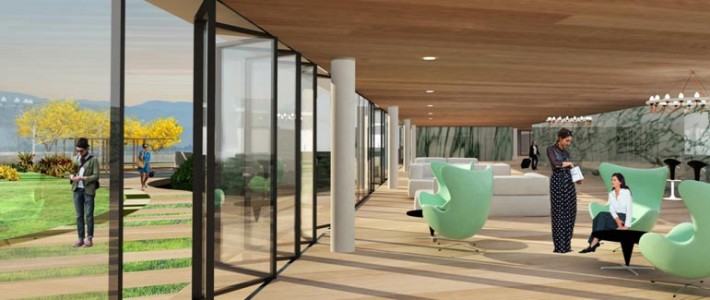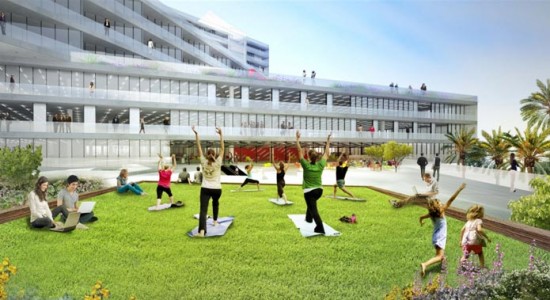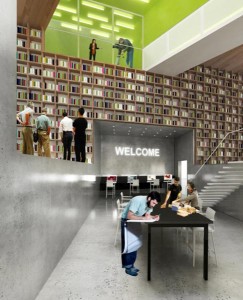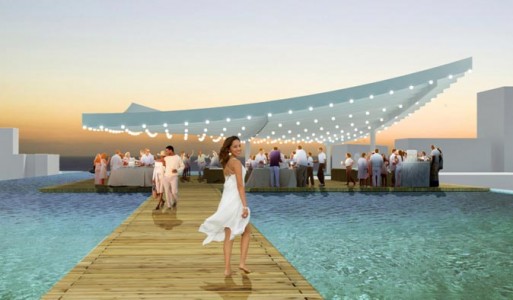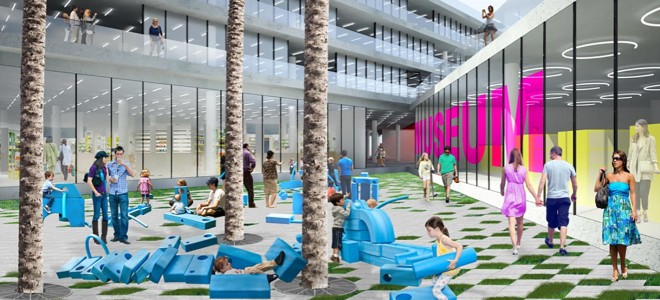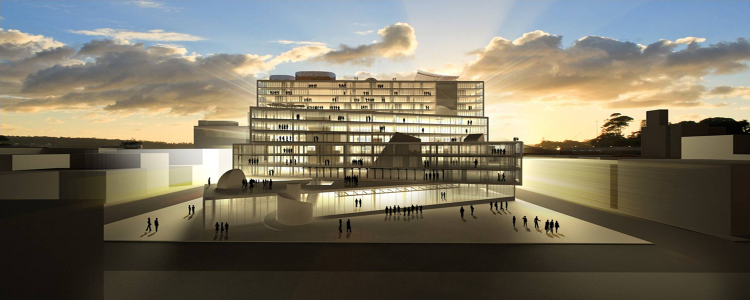THE PLAZA AT SANTA MONICA
Santa Monica, CA
Mixed-use residential, Hotel & CommercialDesign Team:
OMA / Rem Koolhaas – OLIN Landscape Architects – VTBS Architects
Client:
City of Santa Monica
Area:
2.5 Acres
Hotel:
120,000 sf
Office/Residential:
245,000 sf
Cultural Area:
12,000 sf
Retail:
43,000 sf
Total Area:
420,000 sf
Parking:
1,200 Stalls
Estimated Budget:
$300 Million
Status:
Design Development
The City of Santa Monica has selected the development team of Metropolitan Pacific Capital, Clarett West Development and DLJ Real Estate Capital Partners to transform a 2.5-acre downtown site into an iconic Mixed-Use development at the intersection of 4th and Arizona in the heart of Santa Monica, one block from the Third Street Promenade. VTBS Architects has partnered with internationally renowned firm Office for Metropolitan Architecture (OMA) to bring this exemplary project to fruition.
The proposed project, called the Plaza at Santa Monica, will include 3 acres of open space thanks to an innovative design which creates tiered rooftop plazas across multiple building levels. The upper levels and rooftop deck will contain approximately an acre and a half of open space. These open spaces complement over an acre of public plaza and smaller pocket parks on the ground and second levels of the project.
The development’s uses include ground-floor retail, a public ground-floor cultural space, creative office space, market rate and affordable housing, and a 225-room boutique hotel. The site will include 1,220 parking spaces.
