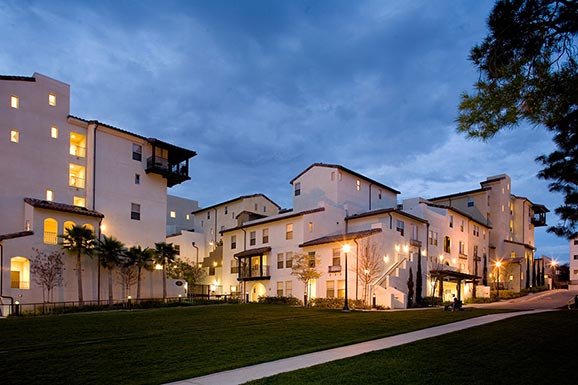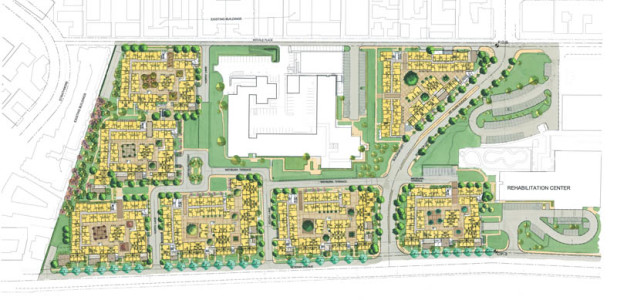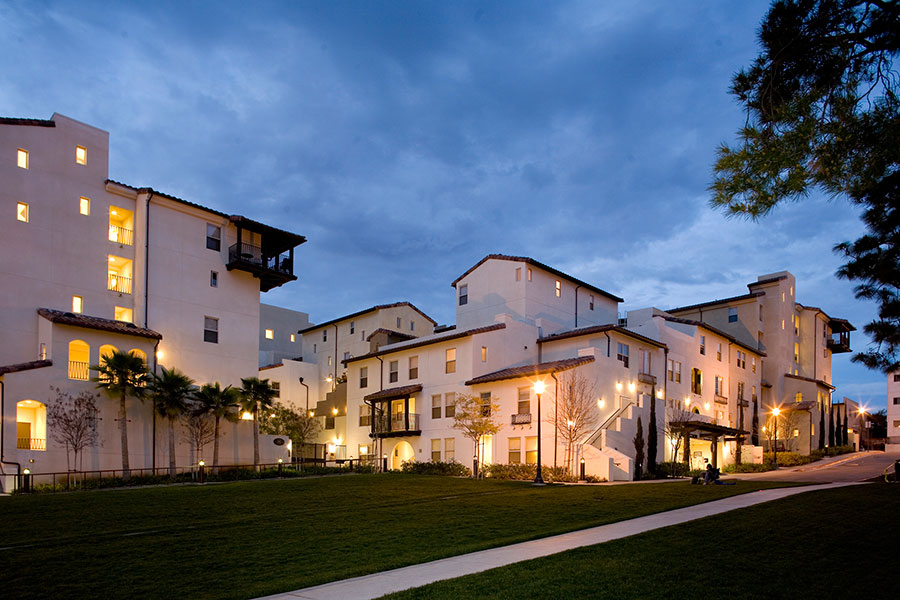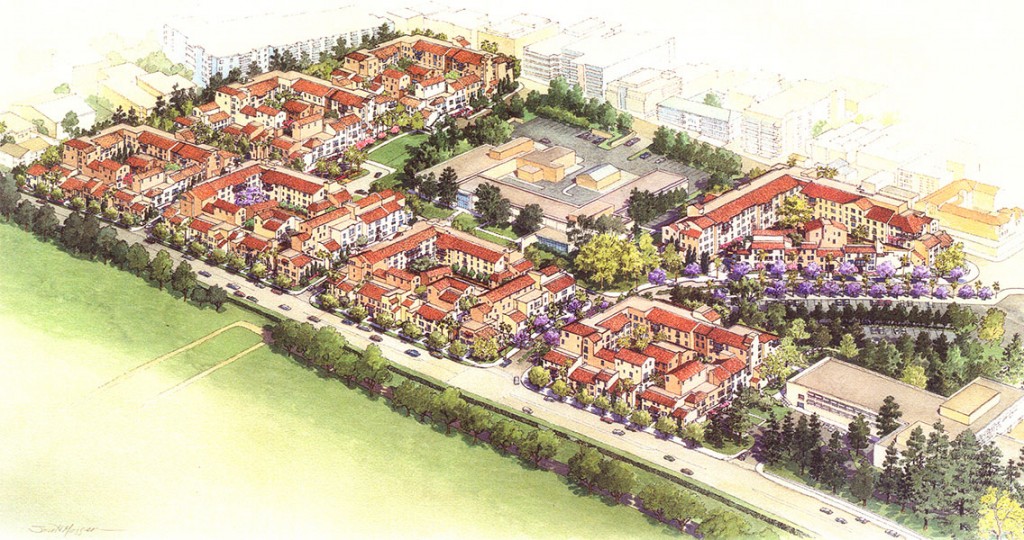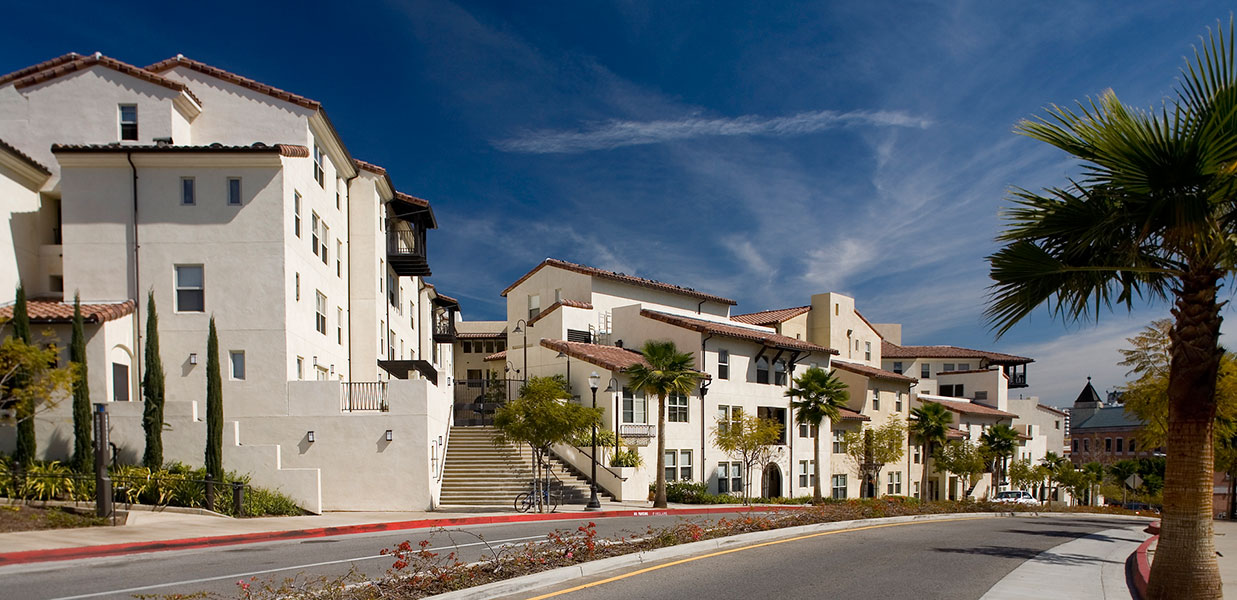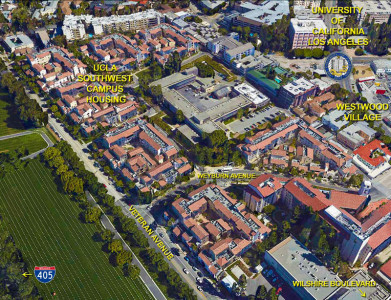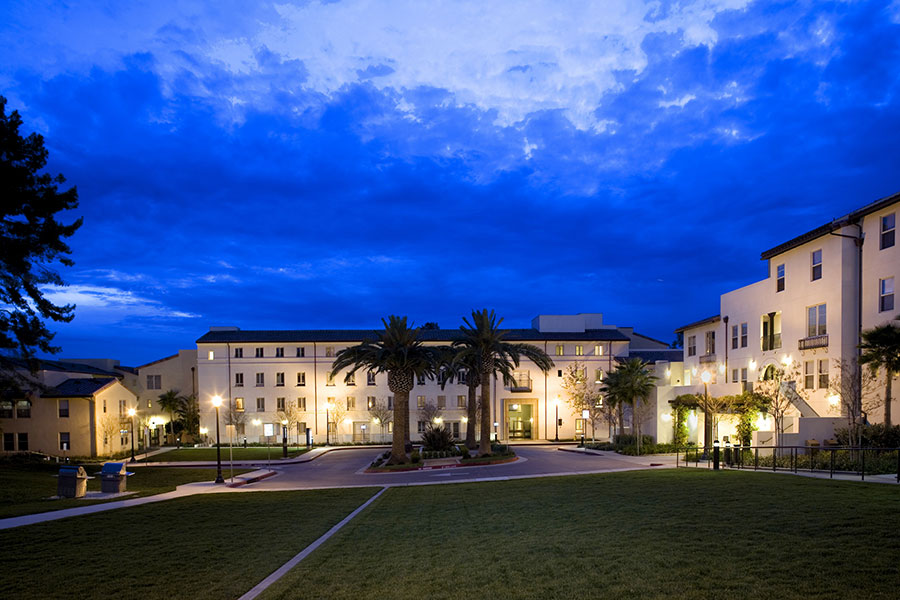UCLA Southwest Campus Housing Masterplan
Westwood Village, Los Angeles, CAGRADUATE STUDENT HOUSING MASTERPLAN
Client:
UCLA Capital Programs
Lot Size:
11.4 Acres
Density:
1.25 FAR – 74 du/ac
No. Beds:
1,380
No. Units:
840 Apartments
Unit Sizes:
385 sf to 770 sf
Parking:
1,380 Cars
Status:
Multi-Phased-Occupancy 07/ 2004
2009 Residential Architecture Merit Award
Best Campus Housing
2007 Builder’s Choice Design & Planning Grand Award
Best Neighborhood Site Plan
2007 Gold Nugget Award of Merit
Best Neighborhood Site Plan
2007 Gold Nugget Award of Merit
Best In-Fill, Re-Development or Rehab. Site PlanThe new Southwest Campus of the University of California Los Angeles provides much needed housing for 1,380 graduate students. Courtyard housing and street-level, walk-up townhomes concealing partial subterranean parking garages are influenced by traditional southern California residential prototypes. An arched breezeway leads to the central courtyard of each building. The project’s Spanish Colonial style responds to the original design guidelines of historic Westwood Village. Classical styling and a quad with lawns and palm plaza mark the center of the project, contrasting with the vernacular style and informal landscape elsewhere. Wood and wrought-iron balconies, tile and plaster detailing add visual interest throughout.
UCLA Southwest Campus Housing Phasing Plan
The project had a budget of 130 million dollars. To increase the bid pool, the project was broken into smaller scopes of work. Also to expedite the schedule, the project was phased into Phase I for Site grading and Infrastructure, Phase II comprised of building construction and rough site work, and Phase III allowing for finish grading and landscaping.
