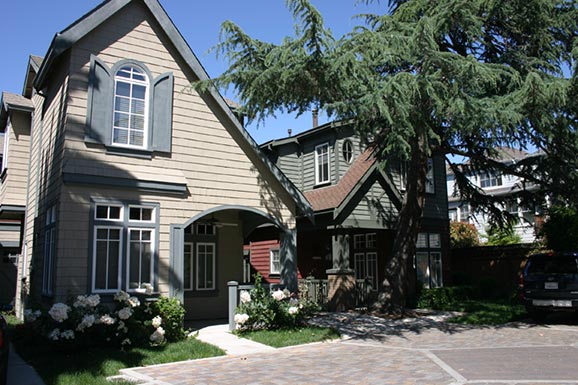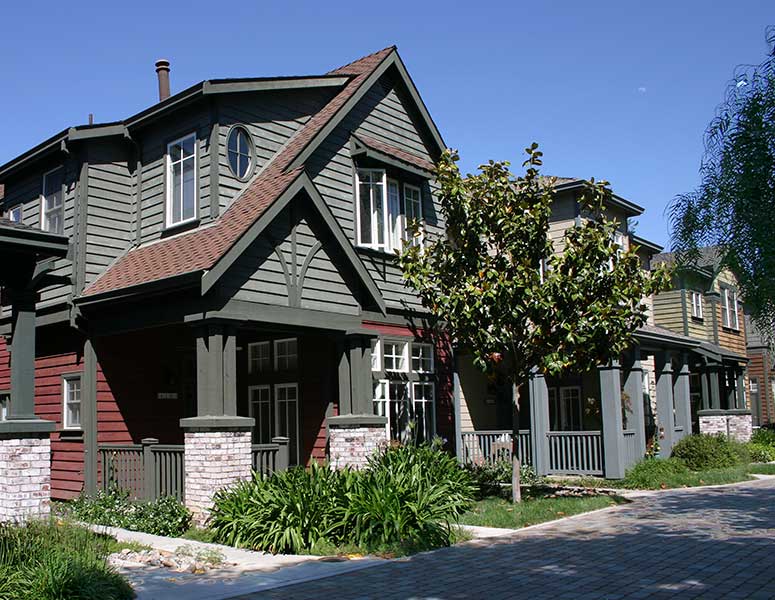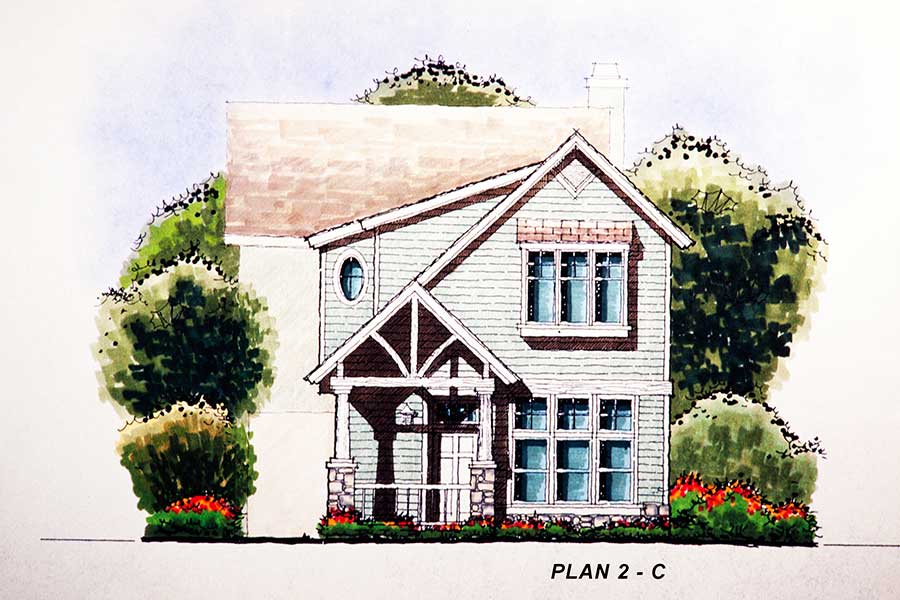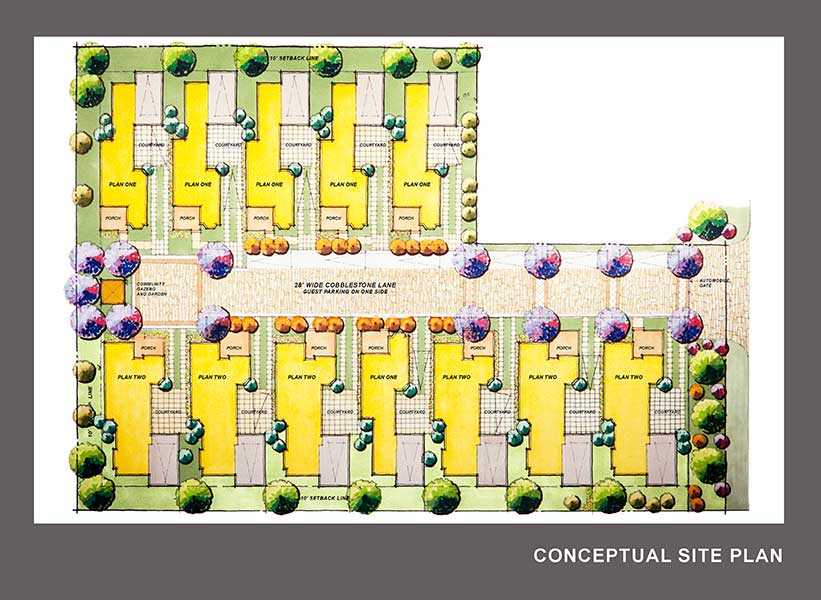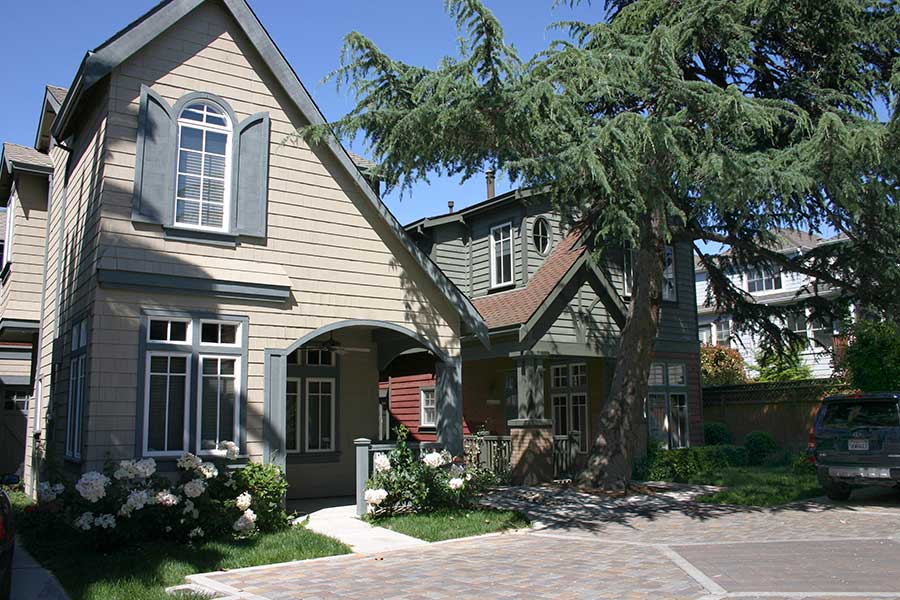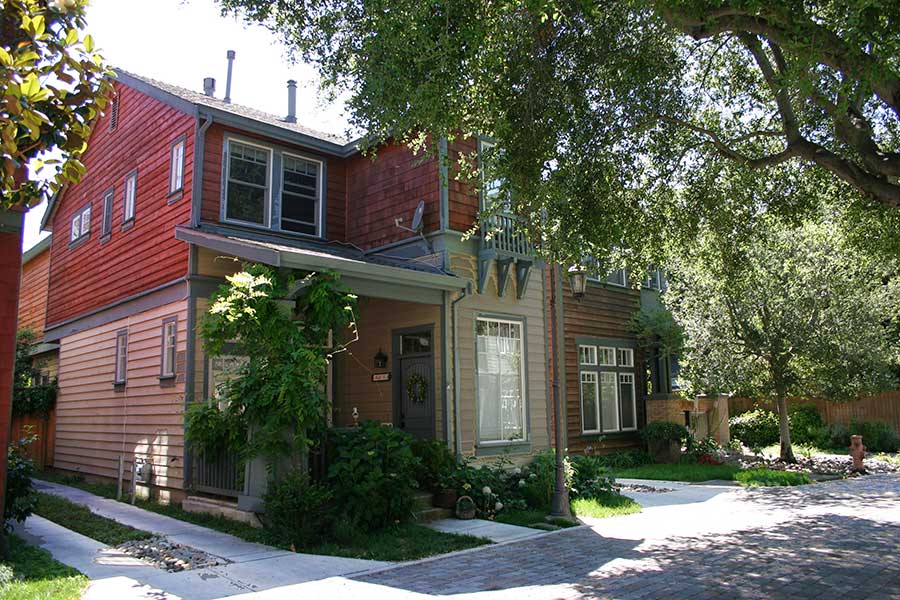WISTERIA
Palo Alto, CAClient:
Multiple Families
Lot Areas:
Approximately 1,800 sf
Wisteria is a 12-unit infill development with New Urbanist design cues. The project consists of three basic plans of up to 1,500 sf with traditional cottage exterior detailing.
The color schemes and exterior elevation variations were carefully planned to provide the feel of a classic, older neighborhood. Garage entrances are placed at the rear of the homes with center-planted driveways, providing a buffer between living spaces. Front porches define entries and promote interaction with neighbors along the landscaped street, which incorporated existing old growth trees.
